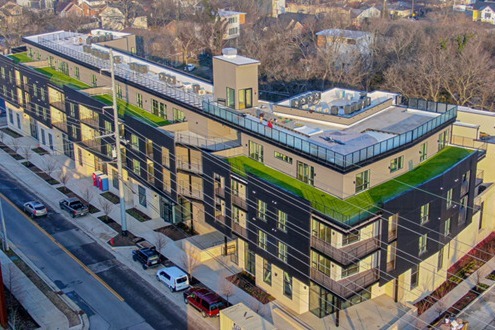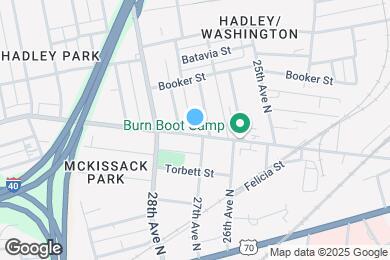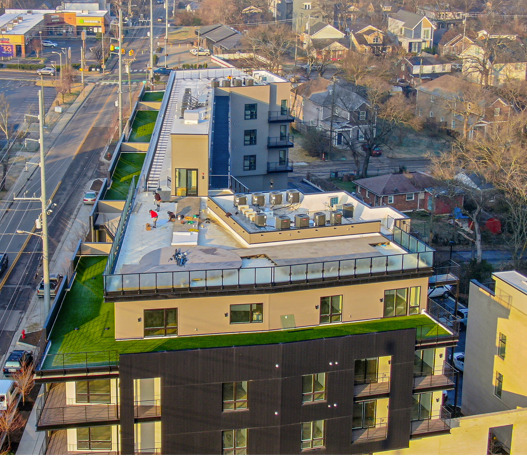Park Avenue Elementary Enhanced Option
Grades PK-5
349 Students
(615) 298-8412



Note: Based on community-supplied data and independent market research. Subject to change without notice.
6 month - 12 months
Note: Based on community-supplied data and independent market research. Subject to change without notice.
Thrive is the first multi-use four story building in the City Heights area. Twenty eight (28) brand new apartments are being offered for lease, choose from a One (1) or Two (2) bedroom. Thrive is located within 2 miles of Broadway/Downtown, Whole Foods, Various Dining & Shopping, and Centennial Park. Resident Amenities Include a massive Rooftop Common Area, balconies on all homes, Quartz kitchen countertops, Storage Options, Spacious Kitchen Cabinet Space, Stainless Steel Appliances, Full size Washer/Dryer, Modern Finishes, Hardwood Laminate Flooring, & Exclusive Private Rooftop Balconies for those Residents calling the top floor home.
Thrive at City Heights is located in Nashville, Tennessee in the 37209 zip code. This apartment community was built in 2022 and has 4 stories with 28 units.
Friday
By Appointment
Saturday
Closed
Sunday
Closed
Monday
By Appointment
Tuesday
By Appointment
Wednesday
By Appointment
No Pit Bulls Allowed
2 Pets Max.
2 Pets Max.
Grades K-12
1,071 Students
(615) 327-3877
Grades PK-8
(615) 383-9681
Grades PK-4
(615) 320-1374
Ratings give an overview of a school's test results. The ratings are based on a comparison of test results for all schools in the state.
School boundaries are subject to change. Always double check with the school district for most current boundaries.
Submitting Request
Many properties are now offering LIVE tours via FaceTime and other streaming apps. Contact Now: