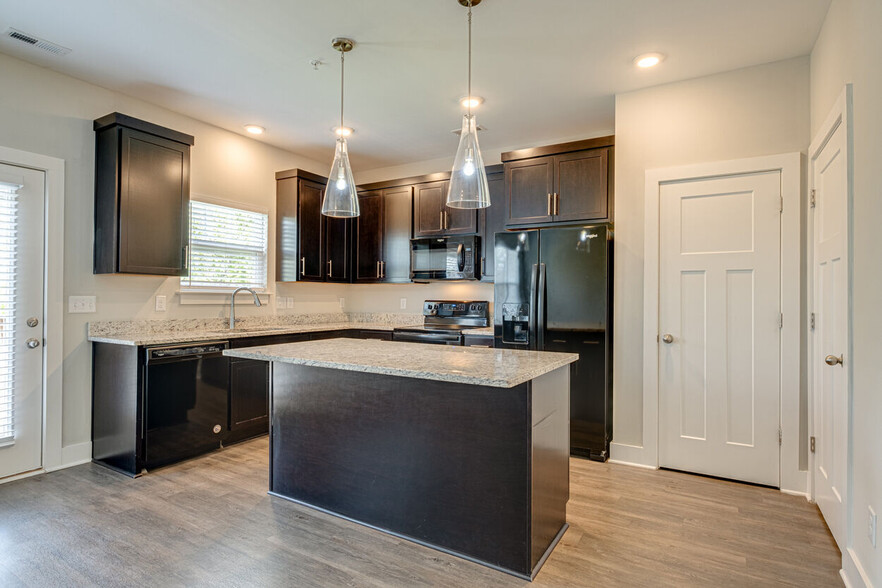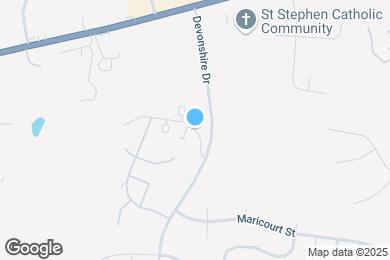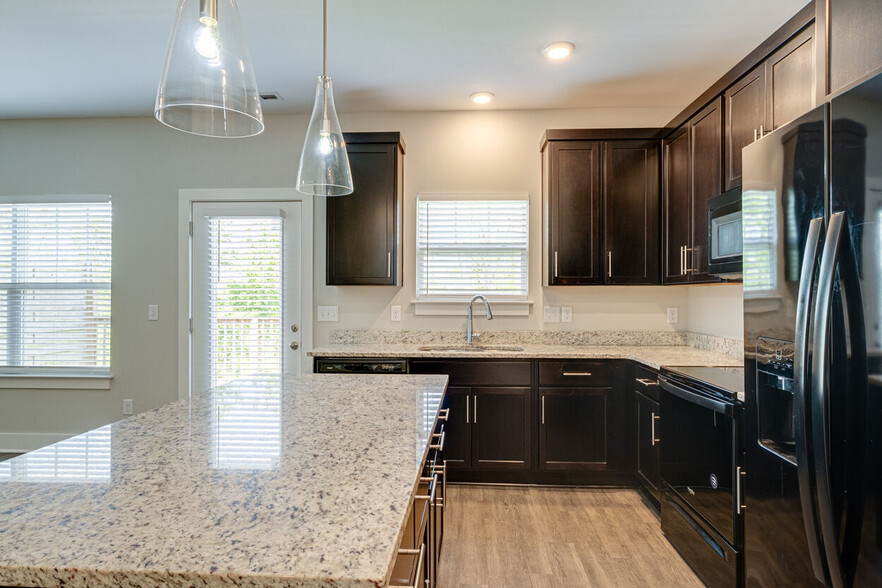Mt. Juliet Elementary
Grades PK-5
685 Students
(615) 758-5654



6 weeks free rent
Note: Based on community-supplied data and independent market research. Subject to change without notice.
Available months 1, 3, 4, 5, 6, 7, 8, 9, 10, 11, 12, 13, 14, 15, 16, 17, 18, 19, 20, 21, 22, 23, 24,
Only Age 18+
Note: Based on community-supplied data and independent market research. Subject to change without notice.
Life Well Lived. Welcome to Highlands at Hickory Hills Townhomes, where spacious and luxurious living is waiting for you. Our two and three-bedroom townhomes, all with direct access garages, offer a generous amount of space and an array of amenities. Inside our townhomes, you'll find beautiful wood-style flooring, a full-size washer and dryer, upgraded appliances, and some units even have convenient kitchen islands. Enjoy the large fenced-in private patio/deck, perfect for entertaining guests. Our professional landscaping creates a refreshing and tranquil environment for you to enjoy. And best of all, we are a pet-friendly community, so you can bring your furry friends along with you. Experience exceptional living at Highlands at Hickory Hills Townhomes.
Highland at Hickory Hills Townhomes is located in Old Hickory, Tennessee in the 37138 zip code. This townhomes community was built in 2020 and has 2 stories with 97 units.
Tuesday
9AM
5PM
Wednesday
9AM
5PM
Thursday
9AM
5PM
Friday
9AM
5PM
Saturday
10AM
2PM
Sunday
By Appointment
All homes have attached 1 car garage.
Please call the leasing office for the complete pet policy information.
Grades PK-5
685 Students
(615) 758-5654
6 out of 10
Grades 6-8
1,022 Students
(615) 754-6688
6 out of 10
Grades 9-12
1,633 Students
(615) 758-5606
8 out of 10
Grades K-12
(615) 754-7946
NR out of 10
Grades PK-12
812 Students
(615) 883-2926
NR out of 10
Grades 9-12
(615) 833-7771
NR out of 10
Ratings give an overview of a school's test results. The ratings are based on a comparison of test results for all schools in the state.
School boundaries are subject to change. Always double check with the school district for most current boundaries.
Walk Score® measures the walkability of any address. Transit Score® measures access to public transit. Bike Score® measures the bikeability of any address.

Thanks for reviewing your apartment on ApartmentFinder.com!
Sorry, but there was an error submitting your review. Please try again.
Submitting Request
Your email has been sent.
Many properties are now offering LIVE tours via FaceTime and other streaming apps. Contact Now: