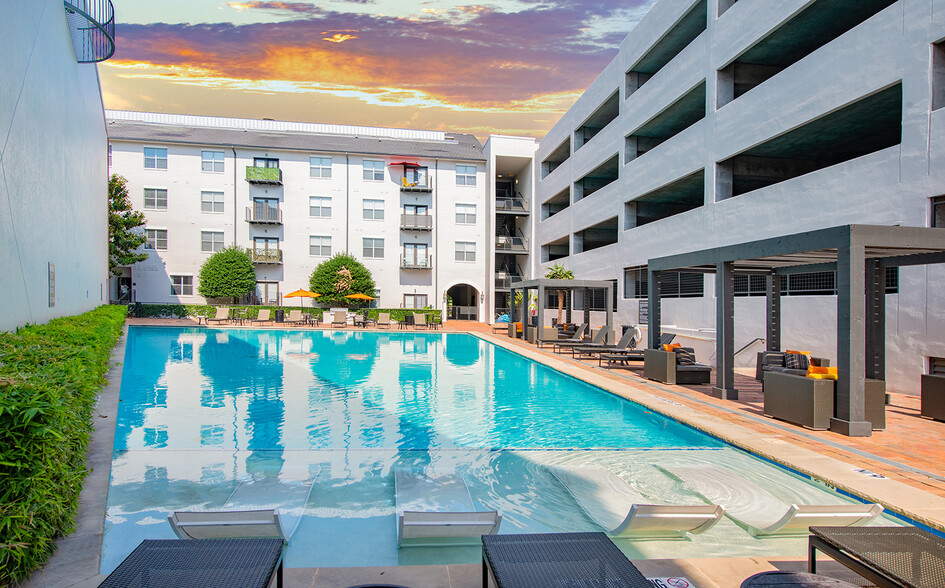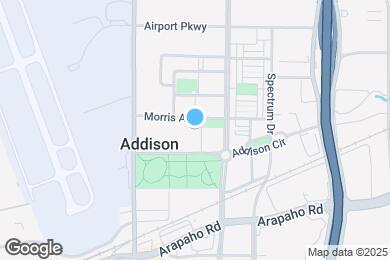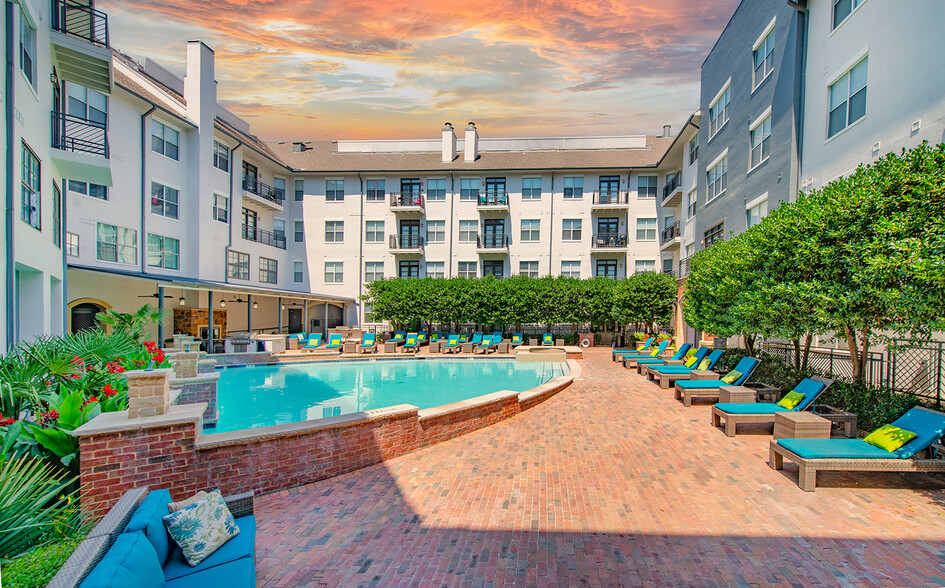Prestonwood Elementary School
Grades PK-6
446 Students
(469) 593-6700



Note: Based on community-supplied data and independent market research. Subject to change without notice.
None
Only Age 18+
Note: Based on community-supplied data and independent market research. Subject to change without notice.
TOUR YOUR WAY! We have a tour to fit your needs- virtual, self-guided, or agent-guided. Discover charm and luxury in Dallas, TX at MAA Addison Circle. Our community offers more than 400 floor plans, from studios to one-bedroom, two-bedroom, and three-bedroom apartment homes. Many homes include floor-to-ceiling windows and industrial loft stylings. This community is a charming village with four resort-style pools, courtyard fireplaces, and a fitness center. Enjoy many luxury amenities, including brick-paved streets lined with shops, restaurants, and services. Celebrate nationally recognized events near MAA Addison Circle like Kaboom Town, Oktoberfest, and Taste of Addison, to name a few. We're next to the Dallas North Tollway, which quickly takes you to the LBJ Freeway or on to Uptown and downtown Dallas. It's about a 20-minute drive to Love Field, and 30 minutes to DFW Airport.
MAA Addison Circle is located in Addison, Texas in the 75001 zip code. This apartment community was built in 1998 and has 4 stories with 1360 units.
Monday
10AM
6PM
Tuesday
10AM
6PM
Wednesday
10AM
6PM
Thursday
10AM
6PM
Friday
10AM
6PM
Saturday
10AM
5PM
Parking garage with reserved spaces available for $50 Assigned Parking $50
No weight or breed restrictions. Pet Types Allowed: Dogs, Cats, Fish, Caged Birds. No exotic animals. See office staff for details.
One-time fee per pet. Pet rent per pet per month.
One-time fee per pet. Pet rent per pet per month.
Grades PK-6
446 Students
(469) 593-6700
7 out of 10
Grades PK-5
624 Students
(972) 925-1700
6 out of 10
Grades 7-8
624 Students
(469) 593-5600
5 out of 10
Grades 6-8
830 Students
(972) 502-6100
4 out of 10
Grades 9-12
356 Students
(972) 968-6200
9 out of 10
Grades 9-12
2,149 Students
(972) 502-6200
3 out of 10
Grades PK-12
289 Students
972-239-8598
NR out of 10
Ratings give an overview of a school's test results. The ratings are based on a comparison of test results for all schools in the state.
School boundaries are subject to change. Always double check with the school district for most current boundaries.
Walk Score® measures the walkability of any address. Transit Score® measures access to public transit. Bike Score® measures the bikeability of any address.

Thanks for reviewing your apartment on ApartmentFinder.com!
Sorry, but there was an error submitting your review. Please try again.
Submitting Request
Your email has been sent.
Many properties are now offering LIVE tours via FaceTime and other streaming apps. Contact Now: