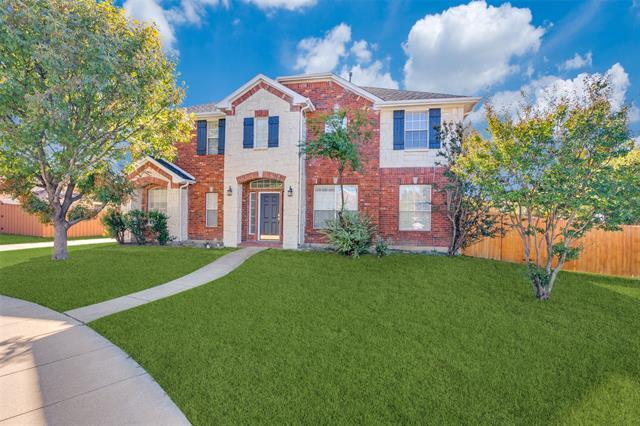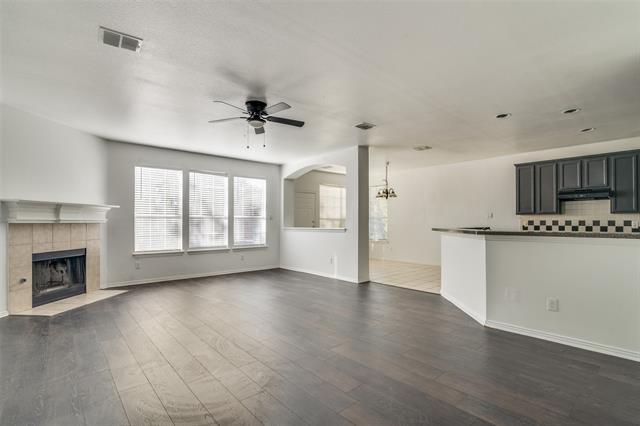Kerr Elementary School
Grades PK-6
738 Students
(214) 495-6765














Note: Prices and availability subject to change without notice.
Contact office for Lease Terms
Located in a desirable neighborhood near the community pool and playground, this impressive 2-story home combines functionality and style. The striking brick and Austin stone exterior enhances the home’s curb appeal, while its thoughtfully designed floor plan offers ample space for comfortable living and entertaining. This 5-bedroom, 3-bathroom home features two living areas, two dining areas, and an upstairs game room. Upon entry, you are welcomed by a formal living and dining combination, perfect for hosting guests. The family room, complete with a cozy wood-burning fireplace, opens to the bright kitchen, which is equipped with a gas cooktop, separate oven, built-in microwave, dishwasher, and disposal. The adjacent breakfast area provides an ideal setting for casual dining.The well-planned layout includes a guest bedroom and full bath on the main floor, offering flexibility for guests or multi-generational living. Upstairs, you’ll find the remaining bedrooms, including the spacious primary suite, which features dual sinks, a garden tub, and a separate shower. All bedrooms include walk-in closets for ample storage. The fenced backyard, complete with an open patio, provides the perfect space for outdoor entertaining or relaxing with family and friends. Don’t miss this opportunity to own a home that blends timeless design with modern convenience. Schedule your private showing today!
1433 McKenzie Ct is located in Allen, Texas in the 75013 zip code.

Protect yourself from fraud. Do not send money to anyone you don't know.
Grades PK-2
157 Students
(214) 493-9639
Grades PK-6
972-727-2800
Grades PK-12
309 Students
(469) 854-1300
Ratings give an overview of a school's test results. The ratings are based on a comparison of test results for all schools in the state.
School boundaries are subject to change. Always double check with the school district for most current boundaries.
Submitting Request
Many properties are now offering LIVE tours via FaceTime and other streaming apps. Contact Now: