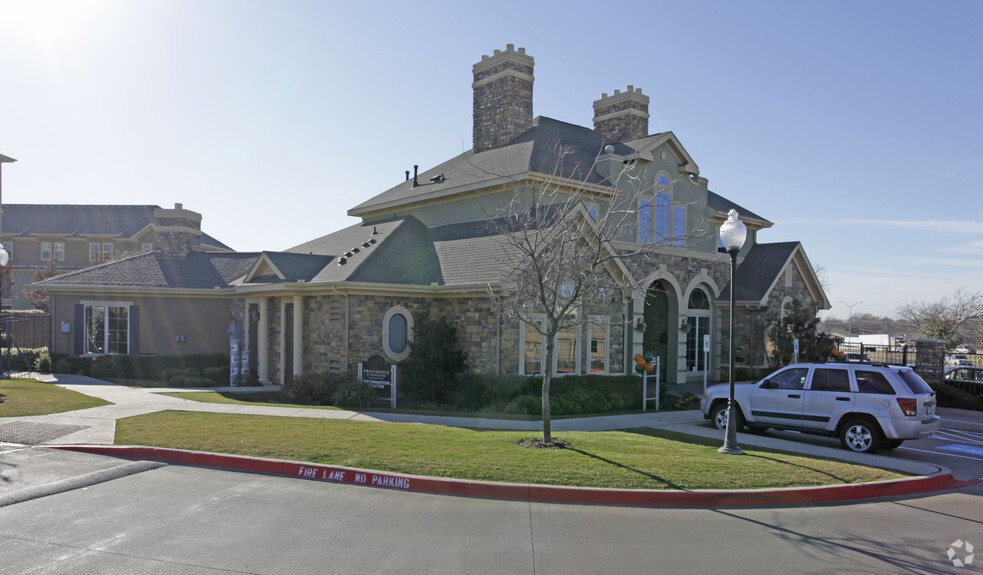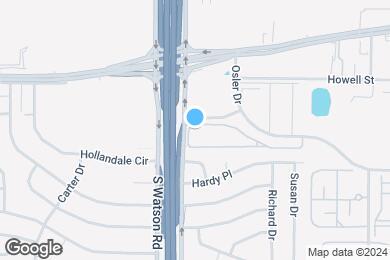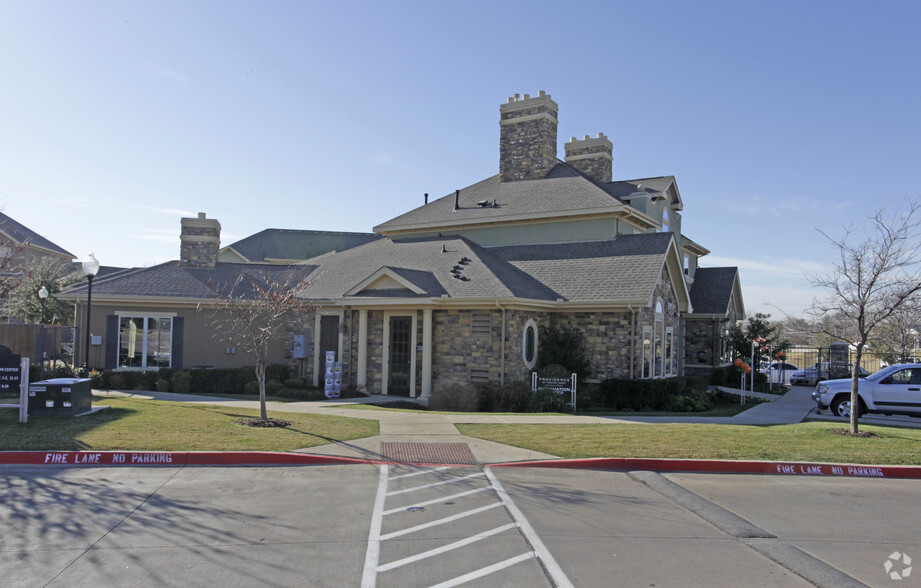Crouch Elementary School
Grades PK-6
535 Students
(682) 867-0200



Note: Based on community-supplied data and independent market research. Subject to change without notice.
Income restrictions apply to some or all residents. Contact the community for more information.
Based on the size of your household, your Maximum Annual Income must be equal to or less than the amount listed in this chart.
12
Note: Based on community-supplied data and independent market research. Subject to change without notice.
Providence at Prairie Oaks offering a choice of both garden style and our new innovative townhome floor plans. Providence at Prairie Oaks has something for everyone.
Providence at Prairie Oaks Apartments is located in Arlington, Texas in the 76010 zip code. This apartment community was built in 2005 and has 3 stories with 206 units.
Wednesday
10AM
6PM
Thursday
10AM
6PM
Friday
10AM
6PM
Saturday
Closed
Sunday
Closed
Monday
10AM
6PM
Assigned Parking $25
Our community is pet friendly and breed friendly! Aggressive dogs or any dog with a bite history will not be accepted.
Pet deposit $100 per pet. Nonrefundable pet fee $300 for first pet and $200 for the second. Pet rent is per pet.
Pet deposit $100 per pet. Nonrefundable pet fee $300 for first pet and $200 for the second. Pet rent is per pet.
Grades PK-10
(817) 469-6895
Grades
37 Students
(817) 861-5000
Ratings give an overview of a school's test results. The ratings are based on a comparison of test results for all schools in the state.
School boundaries are subject to change. Always double check with the school district for most current boundaries.
Submitting Request
Many properties are now offering LIVE tours via FaceTime and other streaming apps. Contact Now: