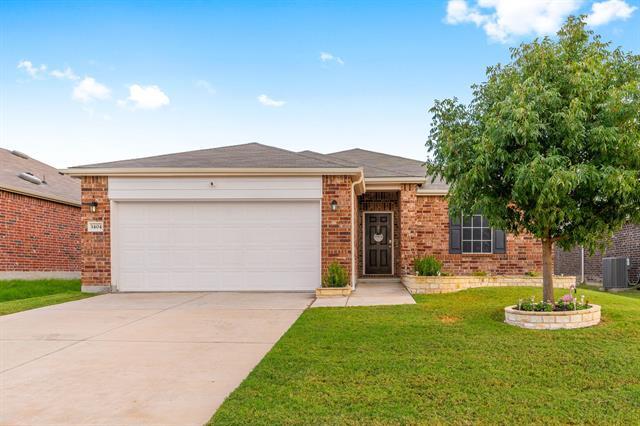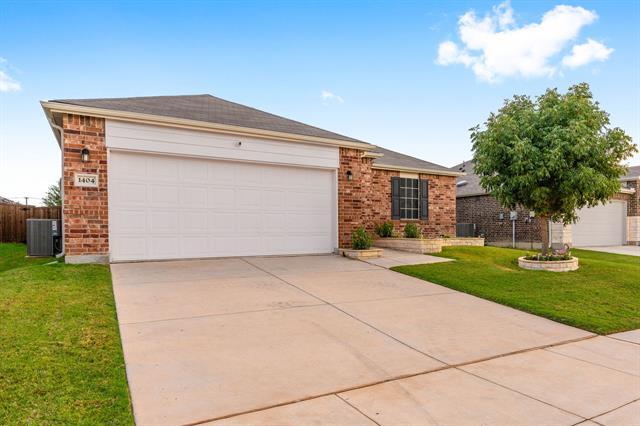Savannah Elementary School
Grades PK-5
740 Students
(972) 347-7400






























Note: Prices and availability subject to change without notice.
Contact office for Lease Terms
Beautiful Energy-Efficient 4-Bedroom, 3-Bathroom Home with a 2-Car Garage in Aubrey’s Winn Ridge Neighborhood. Discover this charming single-story home in the sought-after Winn Ridge community, featuring exceptional amenities like a resort-style pool, scenic walking trails, and a family-friendly park. Step into a bright, open floor plan that seamlessly connects the living, dining, and kitchen spaces—ideal for relaxation and entertaining. The home showcases newly installed luxury vinyl plank (LVP) flooring, granite countertops, a spacious kitchen island with seating, and ample storage to meet all your needs. The master suite is your private retreat, complete with a walk-in closet and an en-suite bathroom. A spacious second bedroom with its own en-suite bath and walk-in closet offers flexibility for guests, in-laws, or a private home office. Two additional bedrooms, a full bath, and a utility room provide plenty of space for the whole family. Outside, enjoy the covered patio and large yard, perfect for hosting outdoor gatherings or simply unwinding. The home also features a newly installed roof and fully paid-off solar panels, offering significantly reduced electricity bills—giving you peace of mind and monthly savings. Located close to schools, shopping, and dining, this home offers comfort, convenience, and energy efficiency—everything you’re looking for!
1404 Trace Dr is located in Aubrey, Texas in the 76227 zip code.

Protect yourself from fraud. Do not send money to anyone you don't know.
Grades K-12
(972) 836-9422
Grades PK-4
(469) 362-2400
Ratings give an overview of a school's test results. The ratings are based on a comparison of test results for all schools in the state.
School boundaries are subject to change. Always double check with the school district for most current boundaries.
Submitting Request
Many properties are now offering LIVE tours via FaceTime and other streaming apps. Contact Now: