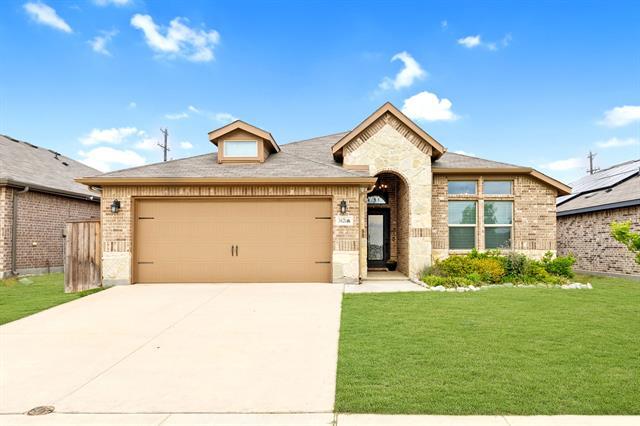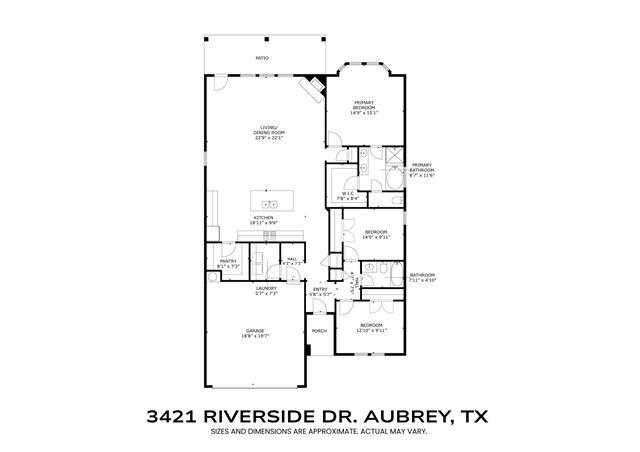James A Monaco
Grades K-5
537 Students
(940) 668-0000










































Note: Prices and availability subject to change without notice.
Contact office for Lease Terms
3 BEDROOM, 2 BATHROOM, 2-CAR GARAGE - EAST FACING - BRICK HOUSE - WASHER, DRYER, FRIDGE INCLUDED - COMMUNITY POOL & PARK - CLOSE TO NEW COSTCO + MORE! The Well-Kept Front Yard features Landscaping and a Covered Entrance, leading into this 2021-Built Home in Excellent Condition. The Open-Concept Layout seamlessly connects the Kitchen, Dining Area, and Living Room, creating the perfect space for Entertaining. The Living Room includes a Custom Built-In Console Station and a Raised Stone-Hearth Fireplace, adding both Warmth and Character. The Kitchen is equipped with Stainless Steel Appliances, including a Dishwasher, Fridge, and Stove, plus a Huge Kitchen Island and Decorative Lighting Upgrades. A second counter space is ideal for a Coffee Bar, Dry Bar, or additional Storage, while the Oversized Walk-In Pantry provides ample space for all your Essentials. Step outside from the Living Room to the Private Backyard, complete with a Tall Fence for Privacy, and enjoy the Covered Patio with a TV and Ceiling Fan perfect for outdoor Relaxation. All Bedrooms feature Ceiling Fans, Walk-In Closets, and Carpet, while the Primary Bedroom includes an Ensuite Bathroom with a Step-In Shower, Separate Soaking Tub, and Separate Powder Room. The Separate Full-Size Utility Room is conveniently located next to the Covered 2-Car Garage, which also includes a small Foyer Area that can easily serve as a Mud Room, keeping your Home Organized. Enjoy walking distance to Community Amenities, including a Pool, Nature Trails, and Playgrounds. With No Admin Fees, a Low Application Fee, and an Easy, Quick Approval Process, this Rental is hassle-free. A 3D Tour and Floor Plan are available online, and the Home is Available for Immediate Move-In apply today!
3421 Riverside Dr is located in Aubrey, Texas in the 76227 zip code.

Protect yourself from fraud. Do not send money to anyone you don't know.
Grades PK-4
(469) 362-2400
Grades K-12
(972) 836-9422
Ratings give an overview of a school's test results. The ratings are based on a comparison of test results for all schools in the state.
School boundaries are subject to change. Always double check with the school district for most current boundaries.
Submitting Request
Many properties are now offering LIVE tours via FaceTime and other streaming apps. Contact Now: