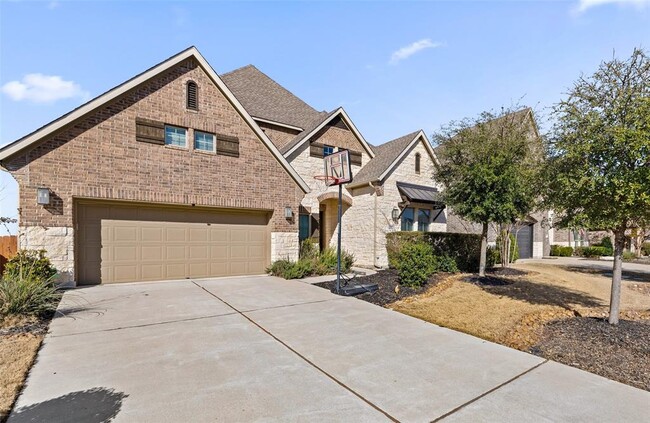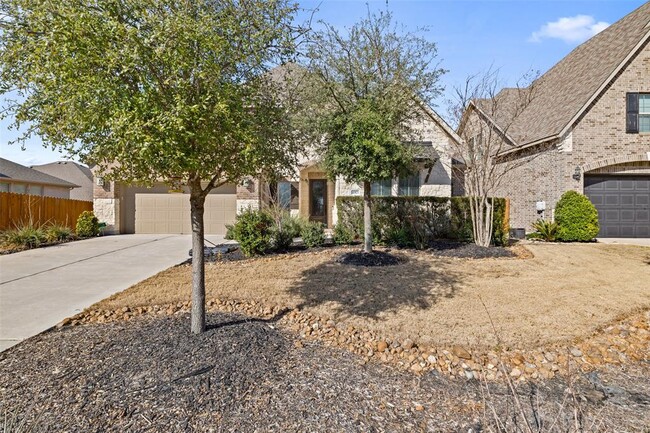Located in the amenity rich Sweetwater community this beautifully upgraded home offers multiple living and dining areas and backs to a beautiful greenbelt. The central hub of this residence is the family room, featuring a striking two-story ceiling with two levels of windows offering serene hill country views. The open-concept kitchen boasts an oversized center island, farmhouse since and an oversized pantry seamlessly connecting to the family room for effortless entertaining. The refrigerator and washer/dryer are included with the rent! The primary suite provides a peaceful retreat with views of the greenbelt, featuring separate vanities and a spacious walk-in closet. A guest suite with a private bath is thoughtfully positioned on the opposite side of the main floor for optimal privacy. A dedicated home office with privacy doors enhances the main level's functionality. Upstairs, enjoy additional lounging spaces with a game room and a separate media room, along with two generously sized bedrooms. The covered back patio is perfect for relaxation while enjoying the picturesque hill country scenery. The Sweetwater community offers an all inclusive resident experience with 2 amazing clubhouses & 2 resort-style pools to choose from. A resident-only fitness center allows you to give up your gym membership! The pickleball & basketball courts are very popular among residents, plus there is sand volleyball, a putting green, a dog park, and extensive hiking & biking trails. Located in the acclaimed Lake Travis ISD, this home is just minutes from the lake and multiple golf courses.
4913 Buchanan Draw Rd is located in Austin, Texas in the 78738 zip code.








































