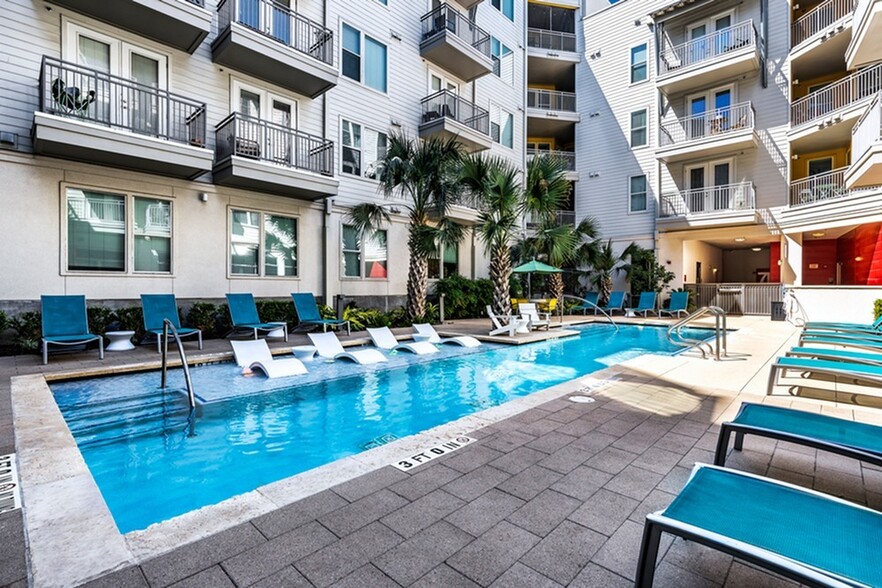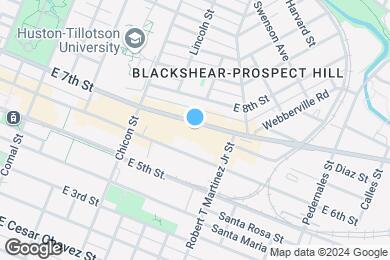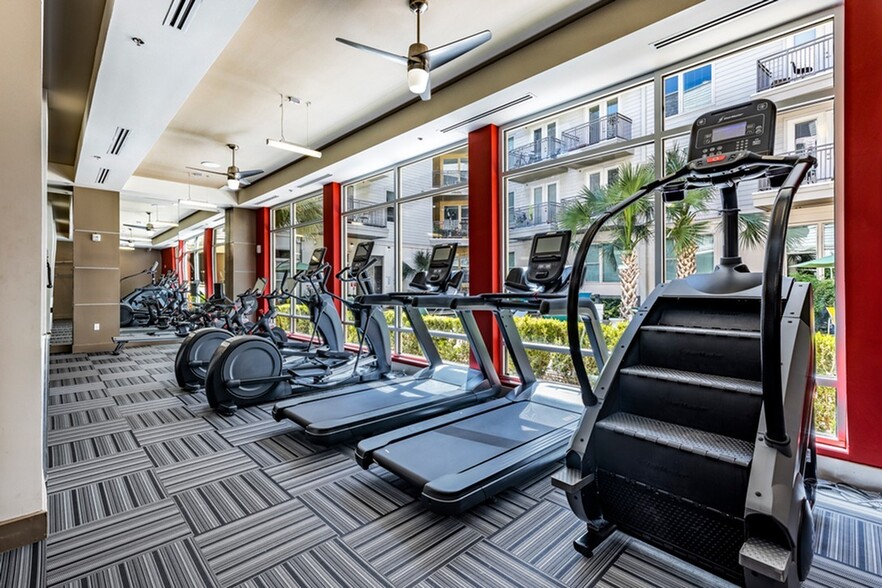1 / 24
24 Images
3D Tours
Monthly Rent $1,375 - $5,831
Beds Studio - 2
Baths 1 - 2
A1b
$1,848 – $2,319
1 bed , 1 bath , 604 Sq Ft
A3c alt
$1,784 – $2,333
1 bed , 1 bath , 743 Sq Ft
CTS1
$2,300
Studio , 1 bath , 588 Sq Ft
CTS2b
$2,300
Studio , 1 bath , 744 Sq Ft
CTS3 ANSI
$2,300
Studio , 1 bath , 988 Sq Ft
A1a (AH)
$1,375
1 bed , 1 bath , 599 Sq Ft
A1b
$1,848 – $2,319
1 bed , 1 bath , 604 Sq Ft
A3d
$1,876 – $2,551
1 bed , 1 bath , 778 Sq Ft
A3c alt
$1,784 – $2,333
1 bed , 1 bath , 743 Sq Ft
A2
$1,946 – $2,485
1 bed , 1 bath , 685 Sq Ft
A5c alt
$1,904 – $2,448
1 bed , 1 bath , 836 Sq Ft
A5
$1,886 – $2,426
1 bed , 1 bath , 782 Sq Ft
A3d alt
$1,874 – $2,584
1 bed , 1 bath , 778 Sq Ft
A1f alt
$1,834 – $3,275
1 bed , 1 bath , 644 Sq Ft , Available Soon
B2 ANSI
$2,532 – $4,954
2 beds , 2 baths , 1,137 Sq Ft
B4b
$2,730 – $5,831
2 beds , 2 baths , 1,143 Sq Ft
CTS2a
$2,674
Studio , 1 bath , 746 Sq Ft , Not Available
CTS2
$2,679
Studio , 1 bath , 737 Sq Ft , Not Available
A1a
$1,859 – $2,330
1 bed , 1 bath , 599 Sq Ft , Not Available
A1e (AH)
$1,926
1 bed , 1 bath , 598 Sq Ft , Not Available
A1a alt 3
$2,254 – $2,279
1 bed , 1 bath , 613 Sq Ft , Not Available
A1d
$2,264 – $2,314
1 bed , 1 bath , 651 Sq Ft , Not Available
A1c
$2,290 – $2,315
1 bed , 1 bath , 621 Sq Ft , Not Available
A1d alt
$2,314 – $2,339
1 bed , 1 bath , 652 Sq Ft , Not Available
A3
$2,334
1 bed , 1 bath , 717 Sq Ft , Not Available
A3c
$2,349 – $2,374
1 bed , 1 bath , 743 Sq Ft , Not Available
A1f alt
$2,367
1 bed , 1 bath , 644 Sq Ft , Not Available
A3 alt
$2,367
1 bed , 1 bath , 717 Sq Ft , Not Available
A3a
$2,368 – $2,418
1 bed , 1 bath , 724 Sq Ft , Not Available
A3e alt
$2,370 – $2,395
1 bed , 1 bath , 711 Sq Ft , Not Available
A1 (AH)
$2,375
1 bed , 1 bath , 598 Sq Ft , Not Available
A1f
$2,386
1 bed , 1 bath , 647 Sq Ft , Not Available
A4
$2,409
1 bed , 1 bath , 837 Sq Ft , Not Available
A3a alt
$2,412
1 bed , 1 bath , 724 Sq Ft , Not Available
A5c
$2,437 – $2,462
1 bed , 1 bath , 836 Sq Ft , Not Available
A5a
$2,439
1 bed , 1 bath , 781 Sq Ft , Not Available
A3e alt 2
$2,474
1 bed , 1 bath , 711 Sq Ft , Not Available
A4a
$2,474 – $2,499
1 bed , 1 bath , 837 Sq Ft , Not Available
A6 ANSI
$2,489
1 bed , 1 bath , 803 Sq Ft , Not Available
A3b
$2,514 – $2,539
1 bed , 1 bath , 743 Sq Ft , Not Available
A5d
$2,516
1 bed , 1 bath , 891 Sq Ft , Not Available
A4a alt
$2,534
1 bed , 1 bath , 854 Sq Ft , Not Available
A3e
$2,610
1 bed , 1 bath , 778 Sq Ft , Not Available
A5b
$2,814
1 bed , 1 bath , 858 Sq Ft , Not Available
A4b
$2,854 – $2,879
1 bed , 1 bath , 916 Sq Ft , Not Available
A4b alt
$2,863
1 bed , 1 bath , 910 Sq Ft , Not Available
B3
$2,999
2 beds , 2 baths , 1,260 Sq Ft , Not Available
B1
$3,031
2 beds , 2 baths , 1,129 Sq Ft , Not Available
B4
$3,068 – $3,093
2 beds , 2 baths , 1,117 Sq Ft , Not Available
B4a
$3,088 – $3,113
2 beds , 2 baths , 1,137 Sq Ft , Not Available
B3a
$3,149
2 beds , 2 baths , 1,262 Sq Ft , Not Available
B1a
$3,158 – $3,183
2 beds , 2 baths , 1,215 Sq Ft , Not Available
B5
$3,329 – $3,429
2 beds , 2 baths , 1,218 Sq Ft , Not Available
Show Unavailable Floor Plans (37)
Hide Unavailable Floor Plans
CTS1
$2,300
Studio , 1 bath , 588 Sq Ft
CTS2b
$2,300
Studio , 1 bath , 744 Sq Ft
CTS3 ANSI
$2,300
Studio , 1 bath , 988 Sq Ft
CTS2a
$2,674
Studio , 1 bath , 746 Sq Ft , Not Available
CTS2
$2,679
Studio , 1 bath , 737 Sq Ft , Not Available
Show Unavailable Floor Plans (2)
Hide Unavailable Floor Plans
A1a (AH)
$1,375
1 bed , 1 bath , 599 Sq Ft
A1b
$1,848 – $2,319
1 bed , 1 bath , 604 Sq Ft
A3d
$1,876 – $2,551
1 bed , 1 bath , 778 Sq Ft
A3c alt
$1,784 – $2,333
1 bed , 1 bath , 743 Sq Ft
A2
$1,946 – $2,485
1 bed , 1 bath , 685 Sq Ft
A5c alt
$1,904 – $2,448
1 bed , 1 bath , 836 Sq Ft
A5
$1,886 – $2,426
1 bed , 1 bath , 782 Sq Ft
A3d alt
$1,874 – $2,584
1 bed , 1 bath , 778 Sq Ft
A1f alt
$1,834 – $3,275
1 bed , 1 bath , 644 Sq Ft , Available Soon
A1a
$1,859 – $2,330
1 bed , 1 bath , 599 Sq Ft , Not Available
A1e (AH)
$1,926
1 bed , 1 bath , 598 Sq Ft , Not Available
A1a alt 3
$2,254 – $2,279
1 bed , 1 bath , 613 Sq Ft , Not Available
A1d
$2,264 – $2,314
1 bed , 1 bath , 651 Sq Ft , Not Available
A1c
$2,290 – $2,315
1 bed , 1 bath , 621 Sq Ft , Not Available
A1d alt
$2,314 – $2,339
1 bed , 1 bath , 652 Sq Ft , Not Available
A3
$2,334
1 bed , 1 bath , 717 Sq Ft , Not Available
A3c
$2,349 – $2,374
1 bed , 1 bath , 743 Sq Ft , Not Available
A1f alt
$2,367
1 bed , 1 bath , 644 Sq Ft , Not Available
A3 alt
$2,367
1 bed , 1 bath , 717 Sq Ft , Not Available
A3a
$2,368 – $2,418
1 bed , 1 bath , 724 Sq Ft , Not Available
A3e alt
$2,370 – $2,395
1 bed , 1 bath , 711 Sq Ft , Not Available
A1 (AH)
$2,375
1 bed , 1 bath , 598 Sq Ft , Not Available
A1f
$2,386
1 bed , 1 bath , 647 Sq Ft , Not Available
A4
$2,409
1 bed , 1 bath , 837 Sq Ft , Not Available
A3a alt
$2,412
1 bed , 1 bath , 724 Sq Ft , Not Available
A5c
$2,437 – $2,462
1 bed , 1 bath , 836 Sq Ft , Not Available
A5a
$2,439
1 bed , 1 bath , 781 Sq Ft , Not Available
A3e alt 2
$2,474
1 bed , 1 bath , 711 Sq Ft , Not Available
A4a
$2,474 – $2,499
1 bed , 1 bath , 837 Sq Ft , Not Available
A6 ANSI
$2,489
1 bed , 1 bath , 803 Sq Ft , Not Available
A3b
$2,514 – $2,539
1 bed , 1 bath , 743 Sq Ft , Not Available
A5d
$2,516
1 bed , 1 bath , 891 Sq Ft , Not Available
A4a alt
$2,534
1 bed , 1 bath , 854 Sq Ft , Not Available
A3e
$2,610
1 bed , 1 bath , 778 Sq Ft , Not Available
A5b
$2,814
1 bed , 1 bath , 858 Sq Ft , Not Available
A4b
$2,854 – $2,879
1 bed , 1 bath , 916 Sq Ft , Not Available
A4b alt
$2,863
1 bed , 1 bath , 910 Sq Ft , Not Available
Show Unavailable Floor Plans (28)
Hide Unavailable Floor Plans
B2 ANSI
$2,532 – $4,954
2 beds , 2 baths , 1,137 Sq Ft
B4b
$2,730 – $5,831
2 beds , 2 baths , 1,143 Sq Ft
B3
$2,999
2 beds , 2 baths , 1,260 Sq Ft , Not Available
B1
$3,031
2 beds , 2 baths , 1,129 Sq Ft , Not Available
B4
$3,068 – $3,093
2 beds , 2 baths , 1,117 Sq Ft , Not Available
B4a
$3,088 – $3,113
2 beds , 2 baths , 1,137 Sq Ft , Not Available
B3a
$3,149
2 beds , 2 baths , 1,262 Sq Ft , Not Available
B1a
$3,158 – $3,183
2 beds , 2 baths , 1,215 Sq Ft , Not Available
B5
$3,329 – $3,429
2 beds , 2 baths , 1,218 Sq Ft , Not Available
Show Unavailable Floor Plans (7)
Hide Unavailable Floor Plans
Note: Based on community-supplied data and independent market research. Subject to change without notice.
Lease Terms
3 months, 4 months, 5 months, 6 months, 7 months, 8 months, 9 months, 10 months, 11 months, 12 months, 13 months, 14 months, 15 months
Expenses
Recurring
$25
Cat Rent:
$25
Dog Rent:
One-Time
$200
Admin Fee:
$75
Application Fee:
$300
Cat Fee:
$300
Cat Deposit:
$300
Dog Fee:
$300
Dog Deposit:
7 East Rent Calculator
Print Email
Print Email
Pets
No Dogs
1 Dog
2 Dogs
3 Dogs
4 Dogs
5 Dogs
No Cats
1 Cat
2 Cats
3 Cats
4 Cats
5 Cats
No Birds
1 Bird
2 Birds
3 Birds
4 Birds
5 Birds
No Fish
1 Fish
2 Fish
3 Fish
4 Fish
5 Fish
No Reptiles
1 Reptile
2 Reptiles
3 Reptiles
4 Reptiles
5 Reptiles
No Other
1 Other
2 Other
3 Other
4 Other
5 Other
Expenses
1 Applicant
2 Applicants
3 Applicants
4 Applicants
5 Applicants
6 Applicants
No Vehicles
1 Vehicle
2 Vehicles
3 Vehicles
4 Vehicles
5 Vehicles
Vehicle Parking
Only Age 18+
Note: Based on community-supplied data and independent market research. Subject to change without notice.
Monthly Expenses
* - Based on 12 month lease
About 7 East
7East is a beautiful apartment community in Austin, TX. We offer spacious 1 and 2-bedroom floor plans, each complete with amazing in-home features like a washer/dryer! Our community features are also unmatched. We can't wait to welcome you home!
7 East is located in
Austin , Texas
in the 78702 zip code.
This apartment community was built in 2015 and has 5 stories with 186 units.
Special Features
10 ft. Ceiling
Upgraded front cabinets
Grilling Stations
9 ft. ceiling
Electric Car Charging Stations
His and hers closets
Alternate
Bike Storage
Black Appliances
Built-in TV
Entry closet
Downtown View
Laminate (wood-look)
Rooftop Deck with Stunning Downtown Views
Single-sided gas log fireplace
Sky Lounge
Floorplan Amenities
High Speed Internet Access
Washer/Dryer Hookup
Air Conditioning
Heating
Smoke Free
Tub/Shower
Fireplace
Wheelchair Accessible (Rooms)
Stainless Steel Appliances
Kitchen
Views
Patio
Deck
Pet Policy
Dogs and Cats Allowed
$300 Deposit
$25 Monthly Pet Rent
$300 Fee
99 lb Weight Limit
2 Pet Limit
Airport
Austin-Bergstrom International
Drive:
19 min
9.9 mi
Commuter Rail
Austin
Drive:
6 min
2.7 mi
Universities
Walk:
20 min
1.0 mi
Drive:
5 min
2.3 mi
Drive:
4 min
2.4 mi
Drive:
6 min
3.7 mi
Parks & Recreation
Boggy Creek Greenbelt
Drive:
2 min
1.4 mi
Lady Bird Lake
Drive:
4 min
2.3 mi
Texas Memorial Museum
Drive:
6 min
3.1 mi
Blunn Creek Nature Preserve
Drive:
6 min
4.1 mi
Thinkery
Drive:
6 min
4.3 mi
Shopping Centers & Malls
Walk:
1 min
0.1 mi
Walk:
11 min
0.6 mi
Walk:
12 min
0.6 mi
Schools
Attendance Zone
Nearby
Property Identified
Zavala Elementary School
Grades PK-6
259 Students
(512) 414-2318
Martin Middle
Grades 7-8
296 Students
(512) 414-3243
Eastside Memorial High School
Grades 9-12
699 Students
(512) 414-5810
Cathedral School Of St Mary
Grades PK-8
186 Students
(512) 476-1480
Austin City Academy
Grades K-12
(512) 288-4883
K12 International Academy
Grades K-12
(877) 512-7748
School data provided by GreatSchools
East Austin in Austin, TX
Schools
Restaurants
Groceries
Coffee
Banks
Shops
Fitness
Walk Score® measures the walkability of any address. Transit Score® measures access to public transit. Bike Score® measures the bikeability of any address.
Learn How It Works Detailed Scores
Other Available Apartments
Popular Searches
Austin Apartments for Rent in Your Budget



