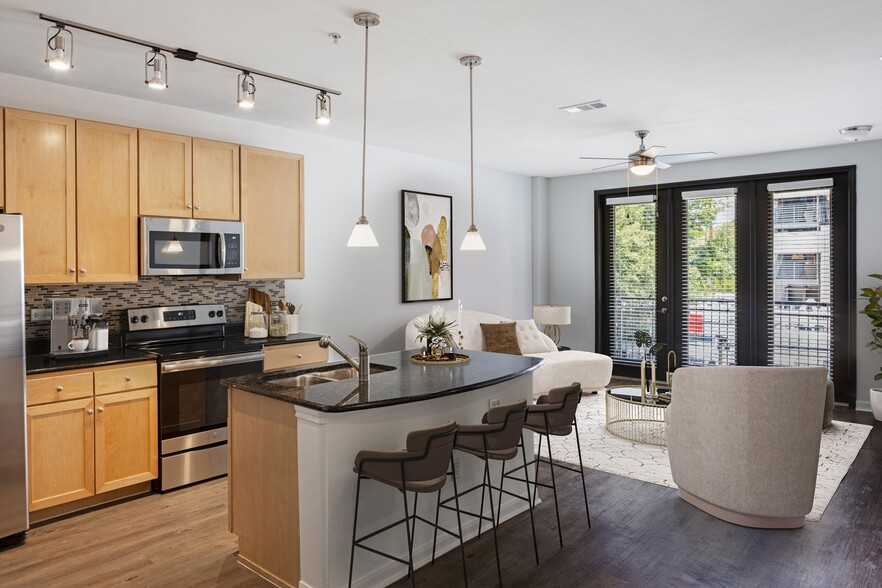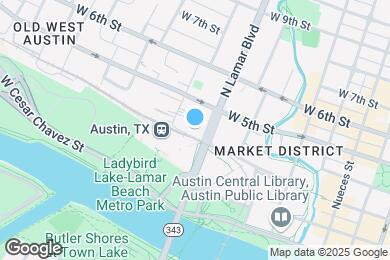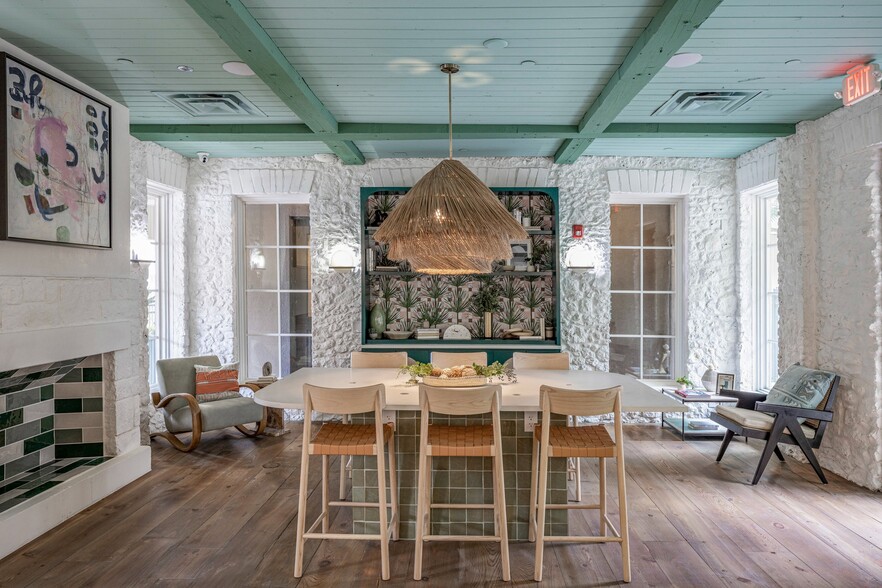1 / 17
17 Images
3D Tours
Monthly Rent $1,946 - $4,209
Beds Studio - 2
Baths 1 - 3
A1
$1,946 – $2,951
1 bed , 1 bath , 561 – 691 Sq Ft
01-428
01-4...
$1,946
691
C3a
$2,483 – $3,148
2 beds , 2 baths , 968 – 972 Sq Ft
01-009
01-0...
$2,483
968
01-127
01-1...
$2,533
968
A3
$2,083 – $3,016
1 bed , 1 bath , 792 – 802 Sq Ft
01-108
01-1...
$2,083
802
A4cD
$2,319 – $3,362
1 bed , 1 bath , 890 Sq Ft
01-104
01-1...
$2,319
890
A5D
$2,418 – $3,500
1 bed , 2 baths , 978 – 1,007 Sq Ft
01-207
01-2...
$2,418
978
A7D
$2,580 – $3,714
1 bed , 2 baths , 1,129 Sq Ft
01-111
01-1...
$2,580
1,129
A4a
$2,136 – $3,273
1 bed , 1 bath , 821 Sq Ft
01-424
01-4...
$2,136
821
A1
$1,946 – $2,951
1 bed , 1 bath , 561 – 691 Sq Ft
01-428
01-4...
$1,946
691
A4b
$2,288 – $2,980
1 bed , 1 bath , 831 Sq Ft
01-410
01-4...
$2,288
831
A3a
$2,079 – $2,883
1 bed , 1 bath , 705 Sq Ft
01-430
01-4...
$2,079
705
C3a
$2,483 – $3,148
2 beds , 2 baths , 968 – 972 Sq Ft
01-009
01-0...
$2,483
968
01-127
01-1...
$2,533
968
C8D
$3,281 – $4,209
2 beds , 3 baths , 1,403 – 1,473 Sq Ft
01-101
01-1...
$3,281
1,403
01-401
01-4...
$3,401
1,473
C4a
$2,678 – $3,353
2 beds , 2 baths , 1,149 – 1,206 Sq Ft
01-125
01-1...
$2,678
1,206
01-233
01-2...
$2,678
1,149
C7
$2,958 – $3,679
2 beds , 2 baths , 1,326 – 1,336 Sq Ft
01-117
01-1...
$2,958
1,326
C4b
$2,544 – $3,216
2 beds , 2 baths , 1,079 Sq Ft
01-226
01-2...
$2,544
1,079
E1
Call for Rent
Studio , 1 bath , 530 Sq Ft , Not Available
A2
Call for Rent
1 bed , 1 bath , 650 Sq Ft , Not Available
A4
Call for Rent
1 bed , 1 bath , 803 Sq Ft , Not Available
A4D
Call for Rent
1 bed , 2 baths , 890 Sq Ft , Not Available
A2a
Call for Rent
1 bed , 1 bath , 676 Sq Ft , Not Available
A6D
Call for Rent
1 bed , 1 bath , 1,010 Sq Ft , Not Available
A5a
Call for Rent
1 bed , 2 baths , 953 Sq Ft , Not Available
C4
Call for Rent
2 beds , 2 baths , 1,044 Sq Ft , Not Available
C5
Call for Rent
2 beds , 2 baths , 1,175 Sq Ft , Not Available
C8aD
Call for Rent
2 beds , 3 baths , 1,437 Sq Ft , Not Available
C7a
Call for Rent
2 beds , 2 baths , 1,350 Sq Ft , Not Available
C10
Call for Rent
2 beds , 3 baths , 1,685 Sq Ft , Not Available
Show Unavailable Floor Plans (12)
Hide Unavailable Floor Plans
A3
$2,083 – $3,016
1 bed , 1 bath , 792 – 802 Sq Ft
01-108
01-1...
$2,083
802
A4cD
$2,319 – $3,362
1 bed , 1 bath , 890 Sq Ft
01-104
01-1...
$2,319
890
A5D
$2,418 – $3,500
1 bed , 2 baths , 978 – 1,007 Sq Ft
01-207
01-2...
$2,418
978
A7D
$2,580 – $3,714
1 bed , 2 baths , 1,129 Sq Ft
01-111
01-1...
$2,580
1,129
A4a
$2,136 – $3,273
1 bed , 1 bath , 821 Sq Ft
01-424
01-4...
$2,136
821
A1
$1,946 – $2,951
1 bed , 1 bath , 561 – 691 Sq Ft
01-428
01-4...
$1,946
691
A4b
$2,288 – $2,980
1 bed , 1 bath , 831 Sq Ft
01-410
01-4...
$2,288
831
A3a
$2,079 – $2,883
1 bed , 1 bath , 705 Sq Ft
01-430
01-4...
$2,079
705
A2
Call for Rent
1 bed , 1 bath , 650 Sq Ft , Not Available
A4
Call for Rent
1 bed , 1 bath , 803 Sq Ft , Not Available
A4D
Call for Rent
1 bed , 2 baths , 890 Sq Ft , Not Available
A2a
Call for Rent
1 bed , 1 bath , 676 Sq Ft , Not Available
A6D
Call for Rent
1 bed , 1 bath , 1,010 Sq Ft , Not Available
A5a
Call for Rent
1 bed , 2 baths , 953 Sq Ft , Not Available
Show Unavailable Floor Plans (6)
Hide Unavailable Floor Plans
C3a
$2,483 – $3,148
2 beds , 2 baths , 968 – 972 Sq Ft
01-009
01-0...
$2,483
968
01-127
01-1...
$2,533
968
C8D
$3,281 – $4,209
2 beds , 3 baths , 1,403 – 1,473 Sq Ft
01-101
01-1...
$3,281
1,403
01-401
01-4...
$3,401
1,473
C4a
$2,678 – $3,353
2 beds , 2 baths , 1,149 – 1,206 Sq Ft
01-125
01-1...
$2,678
1,206
01-233
01-2...
$2,678
1,149
C7
$2,958 – $3,679
2 beds , 2 baths , 1,326 – 1,336 Sq Ft
01-117
01-1...
$2,958
1,326
C4b
$2,544 – $3,216
2 beds , 2 baths , 1,079 Sq Ft
01-226
01-2...
$2,544
1,079
C4
Call for Rent
2 beds , 2 baths , 1,044 Sq Ft , Not Available
C5
Call for Rent
2 beds , 2 baths , 1,175 Sq Ft , Not Available
C8aD
Call for Rent
2 beds , 3 baths , 1,437 Sq Ft , Not Available
C7a
Call for Rent
2 beds , 2 baths , 1,350 Sq Ft , Not Available
C10
Call for Rent
2 beds , 3 baths , 1,685 Sq Ft , Not Available
Show Unavailable Floor Plans (5)
Hide Unavailable Floor Plans
E1
Call for Rent
Studio , 1 bath , 530 Sq Ft , Not Available
Show Unavailable Floor Plans (1)
Hide Unavailable Floor Plans
Note: Based on community-supplied data and independent market research. Subject to change without notice.
Property Map
Lease Terms
3 months, 4 months, 5 months, 6 months, 7 months, 8 months, 9 months, 10 months, 11 months, 12 months, 13 months, 14 months
Expenses
Recurring
$50
Storage Fee:
$15
Cat Rent:
$15
Dog Rent:
One-Time
$300
Cat Fee:
$250
Cat Deposit:
$300
Dog Fee:
$250
Dog Deposit:
AMLI 300 Rent Calculator
Print Email
Print Email
Pets
No Dogs
1 Dog
2 Dogs
3 Dogs
4 Dogs
5 Dogs
No Cats
1 Cat
2 Cats
3 Cats
4 Cats
5 Cats
No Birds
1 Bird
2 Birds
3 Birds
4 Birds
5 Birds
No Fish
1 Fish
2 Fish
3 Fish
4 Fish
5 Fish
No Reptiles
1 Reptile
2 Reptiles
3 Reptiles
4 Reptiles
5 Reptiles
No Other
1 Other
2 Other
3 Other
4 Other
5 Other
Expenses
1 Applicant
2 Applicants
3 Applicants
4 Applicants
5 Applicants
6 Applicants
No Vehicles
1 Vehicle
2 Vehicles
3 Vehicles
4 Vehicles
5 Vehicles
Vehicle Parking
Only Age 18+
Note: Based on community-supplied data and independent market research. Subject to change without notice.
Monthly Expenses
* - Based on 12 month lease
About AMLI 300
Located within walking distance of Downtown Austin and Lady Bird Lake, our Clarksville apartments are just the centrally located luxury community you’re looking for. The Shoal Creek Trail and Ann and Roy Butler Hike and Bike Trail grant access to the many attractions, restaurants and entertainment venues, while public transit and nearby thoroughfares promise quick and convenient access to Downtown Austin and the Financial District. Our residents enjoy amenities like a resort-style pool, 24/7 fitness zone and relaxing zen garden with fountains, as well as contemporary apartment interiors with designer finishes.
AMLI 300 is located in
Austin , Texas
in the 78703 zip code.
This apartment community was built in 2008 and has 5 stories with 154 units.
Special Features
Access to Spruce services including housekeeping, pet care, laundry and more
Custom wood cabinetry with plenty of storage
Recently renovated apartment homes
Under-mount deep stainless sink in kitchens
Relaxing zen garden with fountain
Self-service Luxer One package lockers
Garage
Minutes to Lady Bird Lake hike and bike Trail, local restaurants and retail
Plank flooring in kitchens & baths
Elegant granite countertops and backsplashes
Energy Star Certified Community
Kitchen islands*
Private Walk-Up Street Level Entrances*
Spa-inspired designer bathrooms
Fully-equipped kitchens with stainless steel appliances*
Nine-foot and ten-foot ceilings
Resort-style swimming pool with gas grills and poolside dining
Valet waste and recycling
Bicycle and additional storage available
Contemporary lighting package
Gated access with call-pad for guests
Located one block from Capital Metro and UT shuttle stops
Oversized soaking tubs or stand-up shower with luxury tile surrounds
24-hour resident business center with Wi-Fi, printing and scanning
Smart home technology with programmable thermostats, lighting and voice assistant integration
Spectacular downtown and hill country views
Covered parking garage with fob access and complimentary guest parking
Coworking-Space
Deposit Options Available
Renovated apartment homes
Smoke free amenities & common areas
Floorplan Amenities
High Speed Internet Access
Wi-Fi
Washer/Dryer
Air Conditioning
Heating
Ceiling Fans
Smoke Free
Cable Ready
Security System
Storage Space
Double Vanities
Tub/Shower
Wheelchair Accessible (Rooms)
Dishwasher
Disposal
Ice Maker
Granite Countertops
Stainless Steel Appliances
Island Kitchen
Kitchen
Microwave
Oven
Range
Refrigerator
Freezer
Tile Floors
Vinyl Flooring
Office
Den
Views
Walk-In Closets
Window Coverings
Large Bedrooms
Balcony
Patio
Porch
Garden
Security
Package Service
Controlled Access
Property Manager on Site
Gated
Pet Policy
Dogs Allowed
$250 Deposit
$15 Monthly Pet Rent
$300 Fee
100 lb Weight Limit
2 Pet Limit
Cats Allowed
$250 Deposit
$15 Monthly Pet Rent
$300 Fee
50 lb Weight Limit
2 Pet Limit
Airport
Austin-Bergstrom International
Drive:
24 min
12.4 mi
Commuter Rail
Austin
Walk:
8 min
0.4 mi
Universities
Drive:
3 min
1.1 mi
Drive:
6 min
2.6 mi
Drive:
8 min
3.6 mi
Drive:
9 min
4.9 mi
Parks & Recreation
Umlauf Sculpture Garden and Museum
Drive:
4 min
1.6 mi
Shoal Creek Greenbelt Park
Drive:
5 min
1.9 mi
Zilker Botanical Garden
Drive:
5 min
2.0 mi
Zilker Nature Preserve
Drive:
5 min
2.3 mi
Austin Nature and Science Center
Drive:
5 min
2.3 mi
Shopping Centers & Malls
Walk:
3 min
0.2 mi
Walk:
4 min
0.2 mi
Walk:
4 min
0.3 mi
Schools
Attendance Zone
Nearby
Property Identified
Mathews Elementary School
Grades PK-6
345 Students
(512) 414-4406
O Henry Middle
Grades 6-8
754 Students
(512) 414-3229
Austin High School
Grades 9-12
2,317 Students
(512) 414-2505
Headwaters School
Grades PK-12
515 Students
(512) 480-8142
School data provided by GreatSchools
West Austin in Austin, TX
Schools
Restaurants
Groceries
Coffee
Banks
Shops
Fitness
Walk Score® measures the walkability of any address. Transit Score® measures access to public transit. Bike Score® measures the bikeability of any address.
Learn How It Works Detailed Scores
Other Available Apartments
Popular Searches
Austin Apartments for Rent in Your Budget



