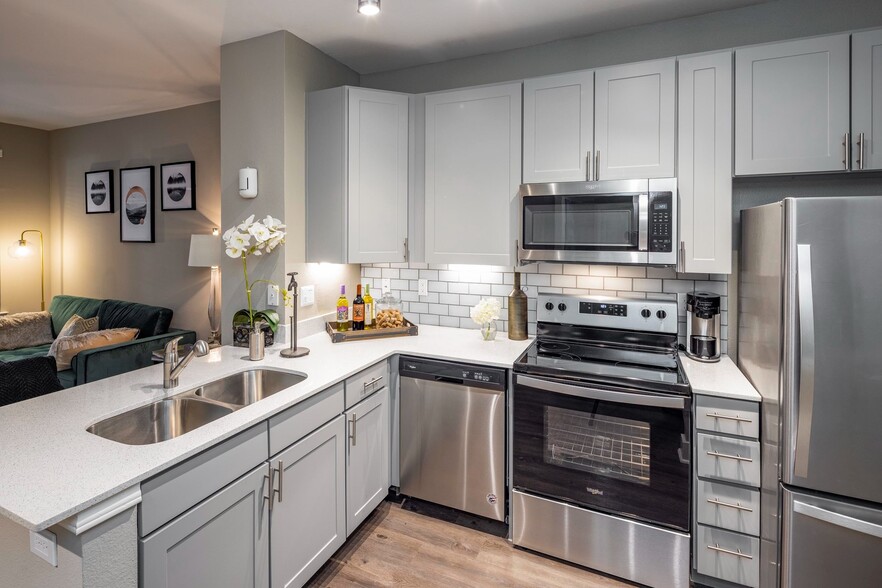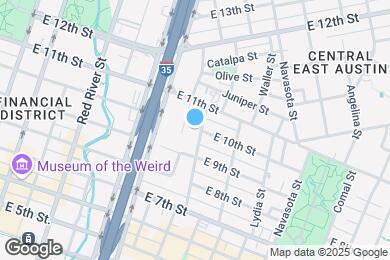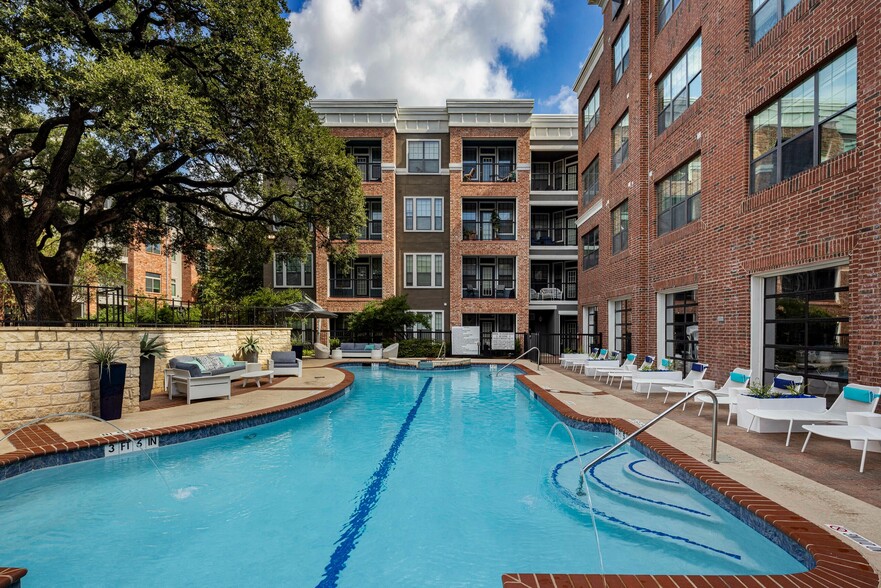1 / 36
36 Images
3D Tours
Monthly Rent $1,758 - $4,734
Beds 1 - 2
Baths 1 - 2.5
C6a
$2,220 – $3,246
2 beds , 2 baths , 1,236 Sq Ft
1-451
1-45...
$2,420
1,236
1-142
1-14...
$2,220
1,217
1-473
1-47...
$2,515
1,236
1-214
1-21...
$2,225
1,217
1-314
1-31...
$2,355
1,236
1-342
1-34...
$2,365
1,236
Show More Results (3)
A2
$1,758 – $2,327
1 bed , 1 bath , 670 Sq Ft
A4f
$1,864 – $2,434
1 bed , 1 bath , 864 Sq Ft
A3a
$1,948 – $2,508
1 bed , 1 bath , 780 Sq Ft
A3c
$1,966 – $2,339
1 bed , 1 bath , 779 Sq Ft
B4D
$2,080 – $2,698
1 bed , 1 bath , 1,011 Sq Ft
1-111
1-11...
$2,160
1,011
Show More Results (1)
A4k
$2,098 – $2,517
1 bed , 1 bath , 896 Sq Ft
A4
$2,121 – $2,497
1 bed , 1 bath , 816 Sq Ft
A3
$1,869 – $2,327
1 bed , 1 bath , 740 Sq Ft
C6a
$2,220 – $3,246
2 beds , 2 baths , 1,236 Sq Ft
1-451
1-45...
$2,420
1,236
1-142
1-14...
$2,220
1,217
1-473
1-47...
$2,515
1,236
1-214
1-21...
$2,225
1,217
1-314
1-31...
$2,355
1,236
1-342
1-34...
$2,365
1,236
Show More Results (3)
C5
$2,336 – $3,347
2 beds , 2 baths , 1,177 Sq Ft
1-368
1-36...
$2,336
1,177
1-171
1-17...
$2,491
1,177
1-370
1-37...
$2,436
1,177
C6
$2,384 – $3,422
2 beds , 2 baths , 1,202 Sq Ft
1-463
1-46...
$2,384
1,202
1-129
1-12...
$2,589
1,249
1-357
1-35...
$2,434
1,202
1-216
1-21...
$2,394
1,202
Show More Results (1)
C11T
$3,474 – $4,734
2 beds , 2.5 baths , 1,777 Sq Ft
1-323
1-32...
$3,474
1,754
1-321
1-32...
$3,549
1,777
C6b
$2,899 – $3,819
2 beds , 2 baths , 1,272 Sq Ft
1-215
1-21...
$2,899
1,272
1-458
1-45...
$3,099
1,273
1-164
1-16...
$2,979
1,273
A4c
Call for Rent
1 bed , 1 bath , 833 Sq Ft , Not Available
B5D
Call for Rent
1 bed , 1 bath , 1,056 Sq Ft , Not Available
C7D
Call for Rent
2 beds , 2 baths , 1,373 Sq Ft , Not Available
Show Unavailable Floor Plans (3)
Hide Unavailable Floor Plans
A2
$1,758 – $2,327
1 bed , 1 bath , 670 Sq Ft
A4f
$1,864 – $2,434
1 bed , 1 bath , 864 Sq Ft
A3a
$1,948 – $2,508
1 bed , 1 bath , 780 Sq Ft
A3c
$1,966 – $2,339
1 bed , 1 bath , 779 Sq Ft
B4D
$2,080 – $2,698
1 bed , 1 bath , 1,011 Sq Ft
1-111
1-11...
$2,160
1,011
Show More Results (1)
A4k
$2,098 – $2,517
1 bed , 1 bath , 896 Sq Ft
A4
$2,121 – $2,497
1 bed , 1 bath , 816 Sq Ft
A3
$1,869 – $2,327
1 bed , 1 bath , 740 Sq Ft
A4c
Call for Rent
1 bed , 1 bath , 833 Sq Ft , Not Available
B5D
Call for Rent
1 bed , 1 bath , 1,056 Sq Ft , Not Available
Show Unavailable Floor Plans (2)
Hide Unavailable Floor Plans
C6a
$2,220 – $3,246
2 beds , 2 baths , 1,236 Sq Ft
1-451
1-45...
$2,420
1,236
1-142
1-14...
$2,220
1,217
1-473
1-47...
$2,515
1,236
1-214
1-21...
$2,225
1,217
1-314
1-31...
$2,355
1,236
1-342
1-34...
$2,365
1,236
Show More Results (3)
C5
$2,336 – $3,347
2 beds , 2 baths , 1,177 Sq Ft
1-368
1-36...
$2,336
1,177
1-171
1-17...
$2,491
1,177
1-370
1-37...
$2,436
1,177
C6
$2,384 – $3,422
2 beds , 2 baths , 1,202 Sq Ft
1-463
1-46...
$2,384
1,202
1-129
1-12...
$2,589
1,249
1-357
1-35...
$2,434
1,202
1-216
1-21...
$2,394
1,202
Show More Results (1)
C11T
$3,474 – $4,734
2 beds , 2.5 baths , 1,777 Sq Ft
1-323
1-32...
$3,474
1,754
1-321
1-32...
$3,549
1,777
C6b
$2,899 – $3,819
2 beds , 2 baths , 1,272 Sq Ft
1-215
1-21...
$2,899
1,272
1-458
1-45...
$3,099
1,273
1-164
1-16...
$2,979
1,273
C7D
Call for Rent
2 beds , 2 baths , 1,373 Sq Ft , Not Available
Show Unavailable Floor Plans (1)
Hide Unavailable Floor Plans
Note: Based on community-supplied data and independent market research. Subject to change without notice.
Property Map
Lease Terms
3 months, 4 months, 5 months, 6 months, 7 months, 8 months, 9 months, 10 months, 11 months, 12 months, 13 months
Expenses
Recurring
$35
Storage Fee:
$20
Cat Rent:
$20
Dog Rent:
One-Time
$200
Admin Fee:
$75
Application Fee:
$300
Cat Fee:
$250
Cat Deposit:
$300
Dog Fee:
$250
Dog Deposit:
AMLI Eastside Rent Calculator
Print Email
Print Email
Pets
No Dogs
1 Dog
2 Dogs
3 Dogs
4 Dogs
5 Dogs
No Cats
1 Cat
2 Cats
3 Cats
4 Cats
5 Cats
No Birds
1 Bird
2 Birds
3 Birds
4 Birds
5 Birds
No Fish
1 Fish
2 Fish
3 Fish
4 Fish
5 Fish
No Reptiles
1 Reptile
2 Reptiles
3 Reptiles
4 Reptiles
5 Reptiles
No Other
1 Other
2 Other
3 Other
4 Other
5 Other
Expenses
1 Applicant
2 Applicants
3 Applicants
4 Applicants
5 Applicants
6 Applicants
No Vehicles
1 Vehicle
2 Vehicles
3 Vehicles
4 Vehicles
5 Vehicles
Vehicle Parking
Only Age 18+
Note: Based on community-supplied data and independent market research. Subject to change without notice.
Monthly Expenses
* - Based on 12 month lease
About AMLI Eastside
Come see what our luxury Eastside apartments in Austin have to offer. These elegant apartment homes are just minutes from both Downtown Austin and Lady Bird Lake, as well as nearby public transit options. Enjoy the lively nightlife of the 6th Street just blocks away, or grab a bite at one of the many local eateries. Residents enjoy amenities like a resort-style pool, 24-hour fitness center and cyber café, just to name a few! Inside each of our newly-renovated apartment are gourmet kitchens with quartz countertops, walk-in closets and a washer and dryer.
AMLI Eastside is located in
Austin , Texas
in the 78702 zip code.
This apartment community was built in 2007 and has 4 stories with 290 units.
Special Features
Ceramic tile entries
Coworking-Space
Deposit Options Available
Stainless steel refrigerators*
Deluxe cabinets and designer hardware with under-cabinet lighting
Large climate-controlled private storage areas available
Nine-foot ceilings
Valet trash and recycling
Vinyl wood flooring in living areas and kitchens*
Natural Light In Select Units*
NEW RENOVATED APARTMENT HOMES
NEW RENOVATED APARTMENT HOMES*
Pet friendly community
5 minutes to downtown, walking-distance to bars and restaurants
Built-in computer desks & bookcases*
Cyber lounge and conference room
Gourmet kitchens with sleek granite countertops
Oversized garden tubs
Wi-Fi access throughout clubhouse and pool areas
Access to Spruce services including housekeeping, pet care, laundry and more
Bike storage available
Luxurious bathrooms with quartz countertops*
New dog park
Smoke-free amenities & common areas
Complimentary controlled-access garage parking with direct access at each level
Dual-pane Low-E energy-efficient windows
Energy Star Certified Community
Gourmet coffee bar with Starbucks coffee
Guest parking & reserved spaces available
Luxurious bathrooms with marble countertops
Modern Whirlpool appliances*
Private street-level entrances*
Walk-in shower with dual vanities*
Floorplan Amenities
High Speed Internet Access
Wi-Fi
Washer/Dryer
Air Conditioning
Heating
Ceiling Fans
Smoke Free
Cable Ready
Storage Space
Double Vanities
Tub/Shower
Sprinkler System
Framed Mirrors
Wheelchair Accessible (Rooms)
Dishwasher
Disposal
Ice Maker
Granite Countertops
Stainless Steel Appliances
Pantry
Island Kitchen
Kitchen
Microwave
Oven
Range
Refrigerator
Freezer
Quartz Countertops
Hardwood Floors
Carpet
Vinyl Flooring
Dining Room
Family Room
Office
Recreation Room
Den
Built-In Bookshelves
Crown Molding
Vaulted Ceiling
Views
Walk-In Closets
Linen Closet
Window Coverings
Large Bedrooms
Balcony
Patio
Porch
Lawn
Garden
Parking
Garage
Free open garage parking.
Security
Package Service
Controlled Access
Property Manager on Site
Gated
Pet Policy
Dogs and Cats Allowed
$250 Deposit
$20 Monthly Pet Rent
$300 Fee
2 Pet Limit
Airport
Austin-Bergstrom International
Drive:
21 min
10.9 mi
Commuter Rail
Austin
Drive:
5 min
2.1 mi
Universities
Drive:
3 min
1.3 mi
Drive:
3 min
1.3 mi
Drive:
4 min
2.1 mi
Drive:
8 min
4.6 mi
Parks & Recreation
Boggy Creek Greenbelt
Drive:
4 min
1.6 mi
Texas Memorial Museum
Drive:
4 min
2.1 mi
Shoal Creek Greenbelt Park
Drive:
6 min
2.6 mi
Lady Bird Lake
Drive:
5 min
2.7 mi
Umlauf Sculpture Garden and Museum
Drive:
7 min
3.2 mi
Shopping Centers & Malls
Walk:
7 min
0.4 mi
Walk:
7 min
0.4 mi
Walk:
8 min
0.4 mi
Schools
Attendance Zone
Nearby
Property Identified
Mathews Elementary School
Grades PK-6
345 Students
(512) 414-4406
Kealing Middle School
Grades 6-8
1,255 Students
(512) 414-3214
O Henry Middle
Grades 6-8
754 Students
(512) 414-3229
University of Texas at Austin High School
Grades 9-12
823 Students
(512) 232-3503
Austin High School
Grades 9-12
2,317 Students
(512) 414-2505
Cathedral School Of St Mary
Grades PK-8
186 Students
(512) 476-1480
Austin City Academy
Grades K-12
(512) 288-4883
K12 International Academy
Grades K-12
(877) 512-7748
School data provided by GreatSchools
East Austin in Austin, TX
Schools
Restaurants
Groceries
Coffee
Banks
Shops
Fitness
Walk Score® measures the walkability of any address. Transit Score® measures access to public transit. Bike Score® measures the bikeability of any address.
Learn How It Works Detailed Scores
Other Available Apartments
Popular Searches
Austin Apartments for Rent in Your Budget



