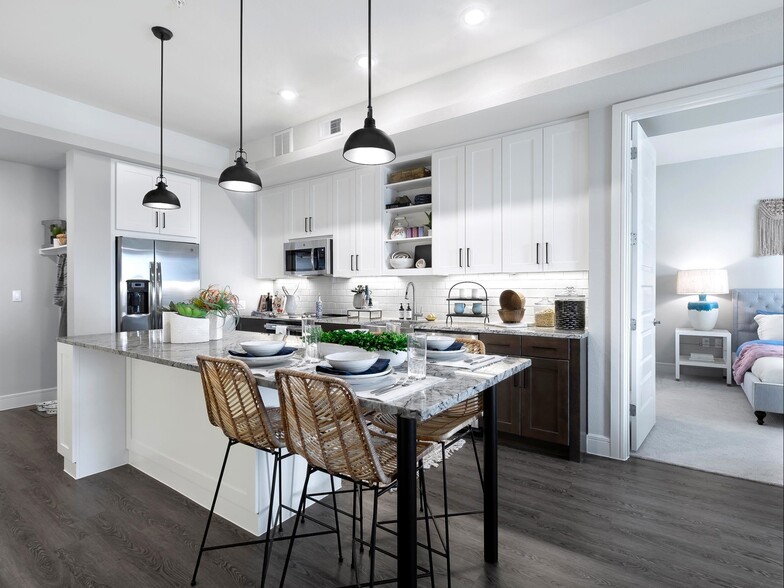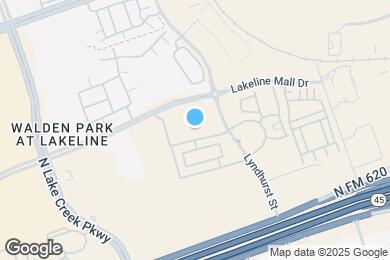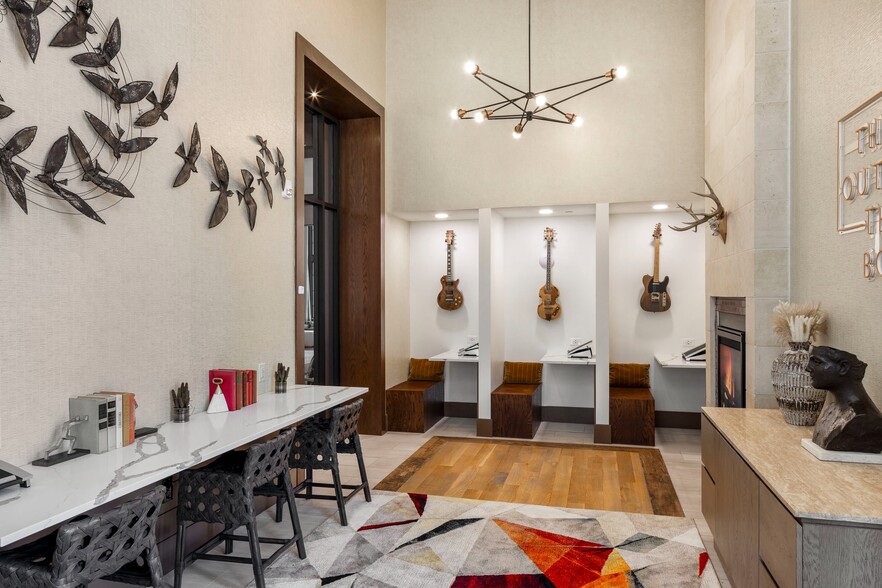1 / 30
30 Images
3D Tours
Monthly Rent $1,083 - $3,916
Beds Studio - 3
Baths 1 - 3
C4
$1,793 – $2,413
2 beds , 2 baths , 1,008 Sq Ft
1-2085
1-20...
$1,793
1,008
1-3056
1-30...
$1,848
1,008
1-3047
1-30...
$1,793
1,008
E1
$1,083 – $1,553
Studio , 1 bath , 504 Sq Ft
1-2061
1-20...
$1,083
504
1-2062
1-20...
$1,138
504
1-4011
1-40...
$1,173
504
1-1062
1-10...
$1,183
504
1-3069
1-30...
$1,083
504
Show More Results (2)
E2
$1,352 – $1,788
Studio , 1 bath , 588 Sq Ft
1-4103
1-41...
$1,352
588
A3
$1,428 – $2,158
1 bed , 1 bath , 756 Sq Ft
1-2099
1-20...
$1,638
756
1-2014
1-20...
$1,453
756
1-2051
1-20...
$1,428
756
1-4026
1-40...
$1,543
756
1-2012
1-20...
$1,568
756
1-1028
1-10...
$1,463
756
Show More Results (3)
A2
$1,468 – $2,084
1 bed , 1 bath , 672 Sq Ft
1-4008
1-40...
$1,513
672
1-4067
1-40...
$1,468
672
A4a
$1,864 – $2,484
1 bed , 1 bath , 863 Sq Ft
1-4038
1-40...
$1,864
863
A6D
$2,034 – $2,749
1 bed , 2 baths , 1,088 Sq Ft
1-2004
1-20...
$2,034
1,088
A4d
$1,783 – $2,213
1 bed , 1 bath , 886 Sq Ft
1-3054
1-30...
$1,783
886
A4b
$1,584 – $2,059
1 bed , 1 bath , 864 Sq Ft
1-2082
1-20...
$1,584
864
C5a
$1,713 – $2,630
2 beds , 2 baths , 1,135 Sq Ft
1-2033
1-20...
$1,713
1,135
1-2022
1-20...
$1,758
1,135
1-1096
1-10...
$1,898
1,135
1-4102
1-41...
$1,948
1,135
Show More Results (1)
C4
$1,793 – $2,413
2 beds , 2 baths , 1,008 Sq Ft
1-2085
1-20...
$1,793
1,008
1-3056
1-30...
$1,848
1,008
1-3047
1-30...
$1,793
1,008
C5
$2,218 – $2,685
2 beds , 2 baths , 1,134 Sq Ft
1-3104
1-31...
$2,218
1,134
C5b
$2,232 – $2,878
2 beds , 2 baths , 1,176 Sq Ft
1-2041
1-20...
$2,232
1,134
1-3041
1-30...
$2,232
1,134
C7a
$2,538 – $3,139
2 beds , 2 baths , 1,372 Sq Ft
1-2035
1-20...
$2,538
1,372
C6
$2,102 – $2,909
2 beds , 2 baths , 1,258 Sq Ft
1-3019
1-30...
$2,102
1,258
D8
$2,680 – $3,916
3 beds , 3 baths , 1,709 Sq Ft
1-3086
1-30...
$2,680
1,709
1-1086
1-10...
$2,770
1,709
1-1055
1-10...
$2,725
1,709
D7
$2,753 – $3,728
3 beds , 3 baths , 1,658 Sq Ft
1-2064
1-20...
$2,753
1,658
1-1077
1-10...
$2,813
1,658
1-4077
1-40...
$2,843
1,658
A5
$1,791 – $2,417
1 bed , 1 bath , 900 Sq Ft , Not Available
A4
Call for Rent
1 bed , 1 bath , 847 Sq Ft , Not Available
A4c
Call for Rent
1 bed , 1 bath , 880 Sq Ft , Not Available
A5D
Call for Rent
1 bed , 2 baths , 918 Sq Ft , Not Available
C5c
Call for Rent
2 beds , 2 baths , 1,185 Sq Ft , Not Available
C7
Call for Rent
2 beds , 2 baths , 1,305 Sq Ft , Not Available
D10
Call for Rent
3 beds , 3 baths , 1,938 Sq Ft , Not Available
D7a
Call for Rent
3 beds , 3 baths , 1,677 Sq Ft , Not Available
D9
Call for Rent
3 beds , 3 baths , 1,883 Sq Ft , Not Available
Show Unavailable Floor Plans (9)
Hide Unavailable Floor Plans
E1
$1,083 – $1,553
Studio , 1 bath , 504 Sq Ft
1-2061
1-20...
$1,083
504
1-2062
1-20...
$1,138
504
1-4011
1-40...
$1,173
504
1-1062
1-10...
$1,183
504
1-3069
1-30...
$1,083
504
Show More Results (2)
E2
$1,352 – $1,788
Studio , 1 bath , 588 Sq Ft
1-4103
1-41...
$1,352
588
A3
$1,428 – $2,158
1 bed , 1 bath , 756 Sq Ft
1-2099
1-20...
$1,638
756
1-2014
1-20...
$1,453
756
1-2051
1-20...
$1,428
756
1-4026
1-40...
$1,543
756
1-2012
1-20...
$1,568
756
1-1028
1-10...
$1,463
756
Show More Results (3)
A2
$1,468 – $2,084
1 bed , 1 bath , 672 Sq Ft
1-4008
1-40...
$1,513
672
1-4067
1-40...
$1,468
672
A4a
$1,864 – $2,484
1 bed , 1 bath , 863 Sq Ft
1-4038
1-40...
$1,864
863
A6D
$2,034 – $2,749
1 bed , 2 baths , 1,088 Sq Ft
1-2004
1-20...
$2,034
1,088
A4d
$1,783 – $2,213
1 bed , 1 bath , 886 Sq Ft
1-3054
1-30...
$1,783
886
A4b
$1,584 – $2,059
1 bed , 1 bath , 864 Sq Ft
1-2082
1-20...
$1,584
864
A5
$1,791 – $2,417
1 bed , 1 bath , 900 Sq Ft , Not Available
A4
Call for Rent
1 bed , 1 bath , 847 Sq Ft , Not Available
A4c
Call for Rent
1 bed , 1 bath , 880 Sq Ft , Not Available
A5D
Call for Rent
1 bed , 2 baths , 918 Sq Ft , Not Available
Show Unavailable Floor Plans (4)
Hide Unavailable Floor Plans
C5a
$1,713 – $2,630
2 beds , 2 baths , 1,135 Sq Ft
1-2033
1-20...
$1,713
1,135
1-2022
1-20...
$1,758
1,135
1-1096
1-10...
$1,898
1,135
1-4102
1-41...
$1,948
1,135
Show More Results (1)
C4
$1,793 – $2,413
2 beds , 2 baths , 1,008 Sq Ft
1-2085
1-20...
$1,793
1,008
1-3056
1-30...
$1,848
1,008
1-3047
1-30...
$1,793
1,008
C5
$2,218 – $2,685
2 beds , 2 baths , 1,134 Sq Ft
1-3104
1-31...
$2,218
1,134
C5b
$2,232 – $2,878
2 beds , 2 baths , 1,176 Sq Ft
1-2041
1-20...
$2,232
1,134
1-3041
1-30...
$2,232
1,134
C7a
$2,538 – $3,139
2 beds , 2 baths , 1,372 Sq Ft
1-2035
1-20...
$2,538
1,372
C6
$2,102 – $2,909
2 beds , 2 baths , 1,258 Sq Ft
1-3019
1-30...
$2,102
1,258
C5c
Call for Rent
2 beds , 2 baths , 1,185 Sq Ft , Not Available
C7
Call for Rent
2 beds , 2 baths , 1,305 Sq Ft , Not Available
Show Unavailable Floor Plans (2)
Hide Unavailable Floor Plans
D8
$2,680 – $3,916
3 beds , 3 baths , 1,709 Sq Ft
1-3086
1-30...
$2,680
1,709
1-1086
1-10...
$2,770
1,709
1-1055
1-10...
$2,725
1,709
D7
$2,753 – $3,728
3 beds , 3 baths , 1,658 Sq Ft
1-2064
1-20...
$2,753
1,658
1-1077
1-10...
$2,813
1,658
1-4077
1-40...
$2,843
1,658
D10
Call for Rent
3 beds , 3 baths , 1,938 Sq Ft , Not Available
D7a
Call for Rent
3 beds , 3 baths , 1,677 Sq Ft , Not Available
D9
Call for Rent
3 beds , 3 baths , 1,883 Sq Ft , Not Available
Show Unavailable Floor Plans (3)
Hide Unavailable Floor Plans
Note: Based on community-supplied data and independent market research. Subject to change without notice.
Property Map
Lease Terms
3 months, 4 months, 5 months, 6 months, 7 months, 8 months, 9 months, 10 months, 11 months, 12 months, 13 months, 14 months, 15 months
Expenses
Recurring
$40
Storage Fee:
$20
Unassigned Garage Parking:
$20
Cat Rent:
$20
Dog Rent:
One-Time
$100
Admin Fee:
$100
Application Fee:
$250
Cat Fee:
$250
Cat Deposit:
$250
Dog Fee:
$250
Dog Deposit:
AMLI Lakeline Rent Calculator
Print Email
Print Email
Choose Floor Plan
Studio
1 Bed
2 Beds
3 Beds
Pets
No Dogs
1 Dog
2 Dogs
3 Dogs
4 Dogs
5 Dogs
No Cats
1 Cat
2 Cats
3 Cats
4 Cats
5 Cats
No Birds
1 Bird
2 Birds
3 Birds
4 Birds
5 Birds
No Fish
1 Fish
2 Fish
3 Fish
4 Fish
5 Fish
No Reptiles
1 Reptile
2 Reptiles
3 Reptiles
4 Reptiles
5 Reptiles
No Other
1 Other
2 Other
3 Other
4 Other
5 Other
Expenses
1 Applicant
2 Applicants
3 Applicants
4 Applicants
5 Applicants
6 Applicants
No Vehicles
1 Vehicle
2 Vehicles
3 Vehicles
4 Vehicles
5 Vehicles
Vehicle Parking
Unassigned Covered
Unassigned Street
Unassigned Garage
Unassigned Covered
Unassigned Street
Unassigned Garage
Unassigned Covered
Unassigned Street
Unassigned Garage
Unassigned Covered
Unassigned Street
Unassigned Garage
Unassigned Covered
Unassigned Street
Unassigned Garage
Only Age 18+
Note: Based on community-supplied data and independent market research. Subject to change without notice.
Monthly Expenses
* - Based on 12 month lease
About AMLI Lakeline
Our Lakeline apartment homes are the perfect blend of Austin city life and suburban solitude. The bustling Lakeline Mall is just minutes away, granting you access to top of the line retail, entertainment, dining and more — while the quiet waters and natural scenery of nearby Lake Travis offer a glimpse into the gorgeous Texas Hill Country. Our luxury apartments are spacious, bright and airy, with select apartments featuring private fenced yards. Residents here enjoy a host of outstanding amenities that include a shaded pool deck, expansive fitness center, dog park and more!
AMLI Lakeline is located in
Austin , Texas
in the 78717 zip code.
This apartment community was built in 2019 and has 4 stories with 373 units.
Special Features
Close To Lakeline Metro Rail Station
ENERGY STAR stainless steel appliances
Island kitchens with granite countertops
Walk-in showers with built-in bench*
Built-in bookcases and desks*
Deposit Options Available
Frameless glass shower enclosures*
Rainfall and handheld showerheads*
Reservable Conference Room
Access to Spruce services including housekeeping, pet care, laundry and more
Breatheasy smoke-free community - inside and out
10 ft crafted ceilings & 8 ft doorways
DIY maker space
Under-cabinet and track lighting
Electric car charging stations
Custom tile kitchen backsplashes
Library
Two designer finish packages with Accent Wall in Living Room
Floorplan Amenities
High Speed Internet Access
Washer/Dryer
Air Conditioning
Heating
Ceiling Fans
Smoke Free
Cable Ready
Storage Space
Double Vanities
Tub/Shower
Surround Sound
Sprinkler System
Framed Mirrors
Wheelchair Accessible (Rooms)
Dishwasher
Disposal
Ice Maker
Granite Countertops
Stainless Steel Appliances
Pantry
Island Kitchen
Eat-in Kitchen
Kitchen
Microwave
Oven
Refrigerator
Freezer
Hardwood Floors
Carpet
Tile Floors
Vinyl Flooring
Dining Room
Mud Room
Office
Recreation Room
Den
Built-In Bookshelves
Views
Walk-In Closets
Linen Closet
Furnished
Double Pane Windows
Window Coverings
Large Bedrooms
Balcony
Patio
Porch
Deck
Yard
Lawn
Garden
Parking
Covered
Street
Garage
Call for details
$20
Security
Package Service
Controlled Access
Property Manager on Site
Gated
Pet Policy
Dogs and Cats Allowed
$250 Deposit
$20 Monthly Pet Rent
$250 Fee
100 lb Weight Limit
2 Pet Limit
Other Pets Allowed
100 lb Weight Limit
2 Pet Limit
Commuter Rail
Austin
Drive:
26 min
17.6 mi
Universities
Drive:
8 min
3.6 mi
Drive:
12 min
6.3 mi
Drive:
12 min
7.9 mi
Drive:
17 min
9.7 mi
Parks & Recreation
Austin Steam Train
Drive:
9 min
5.3 mi
Great Hills Park
Drive:
13 min
6.2 mi
Balcones District Park
Drive:
14 min
8.1 mi
The Stephen F. Austin Planetarium
Drive:
14 min
8.5 mi
Bull Creek Greenbelt
Drive:
15 min
9.8 mi
Shopping Centers & Malls
Walk:
13 min
0.7 mi
Walk:
19 min
1.0 mi
Drive:
4 min
1.4 mi
Schools
Attendance Zone
Nearby
Property Identified
Anderson Mill Elementary School
Grades PK-5
455 Students
(512) 428-3700
Pearson Ranch Middle
Grades 6-8
956 Students
(512) 464-5000
Mcneil High School
Grades 9-12
2,515 Students
(512) 464-6300
Schoolhouse Academy
Grades K-2
(512) 382-9632
Challenger School - Avery Ranch
Grades PK-5
(512) 341-8000
Holy Family Catholic School
Grades PK-8
599 Students
(512) 246-4455
St Dominic Savio Catholic High School
Grades 9-12
410 Students
(512) 388-8846
School data provided by GreatSchools
Avery Ranch in Austin, TX
Schools
Restaurants
Groceries
Coffee
Banks
Shops
Fitness
Walk Score® measures the walkability of any address. Transit Score® measures access to public transit. Bike Score® measures the bikeability of any address.
Learn How It Works Detailed Scores
Other Available Apartments
Popular Searches
Austin Apartments for Rent in Your Budget



