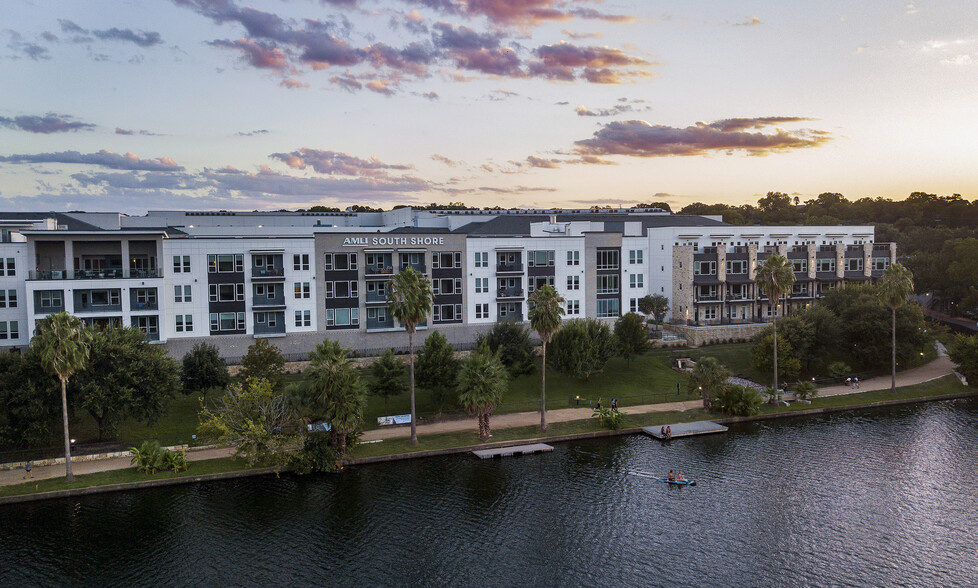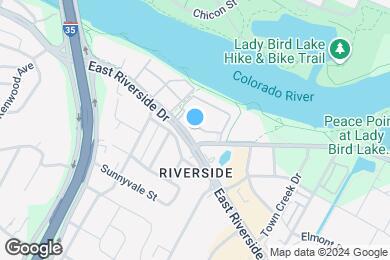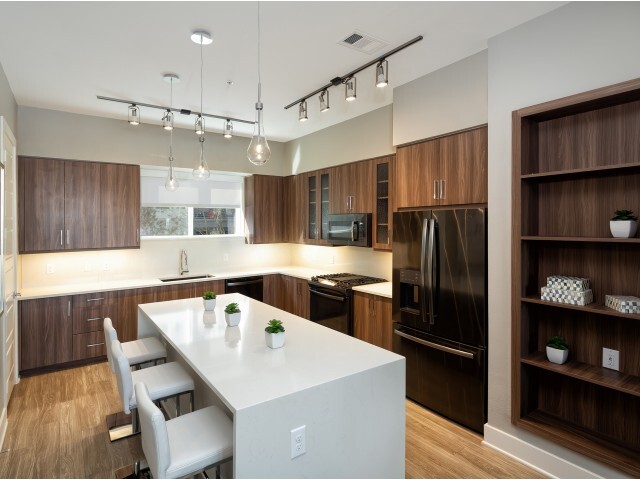1 / 43
43 Images
3D Tours
Monthly Rent $1,883 - $5,952
Beds Studio - 3
Baths 1 - 3.5
A3
$1,883 – $2,477
1 bed , 1 bath , 714 Sq Ft
3-3049
3-30...
$1,883
714
C4
$2,690 – $3,358
2 beds , 2 baths , 1,067 Sq Ft
1-4038
1-40...
$2,690
1,067
A4cX
$2,323 – $3,253
1 bed , 1 bath , 806 Sq Ft
7-73225
7-73...
$2,323
806
7-73227
7-73...
$2,323
806
A3a
$2,042 – $2,935
1 bed , 1 bath , 730 Sq Ft
2-1002
2-10...
$2,232
730
4-3077
4-30...
$2,042
730
2-3007
2-30...
$2,042
730
3-6059
3-60...
$2,122
730
1-4022
1-40...
$2,052
730
3-4044
3-40...
$2,097
730
Show More Results (3)
A4dX
$2,539 – $3,344
1 bed , 1 bath , 823 Sq Ft
7-73223
7-73...
$2,539
823
A4b
$2,194 – $3,052
1 bed , 1 bath , 893 Sq Ft
2-4005
2-40...
$2,194
893
2-5006
2-50...
$2,254
893
A4a
$2,168 – $2,830
1 bed , 1 bath , 887 Sq Ft
2-5012
2-50...
$2,168
887
A3
$1,883 – $2,477
1 bed , 1 bath , 714 Sq Ft
3-3049
3-30...
$1,883
714
A4aX
$2,425 – $3,395
1 bed , 1 bath , 823 Sq Ft
7-72229
7-72...
$2,425
823
7-73215
7-73...
$2,425
823
A3b
$2,283 – $3,177
1 bed , 1 bath , 756 Sq Ft
5-2090
5-20...
$2,283
756
C6a
$2,993 – $3,952
2 beds , 2 baths , 1,248 Sq Ft
3-5047
3-50...
$2,993
1,248
5-5084
5-50...
$3,088
1,248
3-5052
3-50...
$3,063
1,248
C4
$2,690 – $3,358
2 beds , 2 baths , 1,067 Sq Ft
1-4038
1-40...
$2,690
1,067
C6X
$3,995 – $4,913
2 beds , 2 baths , 1,265 Sq Ft
7-73222
7-73...
$3,995
1,265
C6
$2,737 – $3,589
2 beds , 2 baths , 1,201 Sq Ft
2-1003
2-10...
$2,737
1,201
3-5037
3-50...
$2,767
1,201
D7dTX
$4,776 – $5,952
3 beds , 3 baths , 1,621 Sq Ft
7-74223
7-74...
$4,776
1,621
E2
Call for Rent
Studio , 1 bath , 631 Sq Ft , Not Available
A5
Call for Rent
1 bed , 1 bath , 922 Sq Ft , Not Available
A6D
Call for Rent
1 bed , 1 bath , 1,069 Sq Ft , Not Available
A3c
Call for Rent
1 bed , 1 bath , 777 Sq Ft , Not Available
A4bX
Call for Rent
1 bed , 1 bath , 816 Sq Ft , Not Available
A8X
Call for Rent
1 bed , 1 bath , 1,200 Sq Ft , Not Available
D14TX
Call for Rent
3 beds , 3.5 baths , 2,451 Sq Ft , Not Available
D7cTX
Call for Rent
3 beds , 3 baths , 1,604 Sq Ft , Not Available
D7bTX
Call for Rent
3 beds , 3 baths , 1,614 Sq Ft , Not Available
D7aTX
Call for Rent
3 beds , 3 baths , 1,621 Sq Ft , Not Available
Show Unavailable Floor Plans (10)
Hide Unavailable Floor Plans
A4cX
$2,323 – $3,253
1 bed , 1 bath , 806 Sq Ft
7-73225
7-73...
$2,323
806
7-73227
7-73...
$2,323
806
A3a
$2,042 – $2,935
1 bed , 1 bath , 730 Sq Ft
2-1002
2-10...
$2,232
730
4-3077
4-30...
$2,042
730
2-3007
2-30...
$2,042
730
3-6059
3-60...
$2,122
730
1-4022
1-40...
$2,052
730
3-4044
3-40...
$2,097
730
Show More Results (3)
A4dX
$2,539 – $3,344
1 bed , 1 bath , 823 Sq Ft
7-73223
7-73...
$2,539
823
A4b
$2,194 – $3,052
1 bed , 1 bath , 893 Sq Ft
2-4005
2-40...
$2,194
893
2-5006
2-50...
$2,254
893
A4a
$2,168 – $2,830
1 bed , 1 bath , 887 Sq Ft
2-5012
2-50...
$2,168
887
A3
$1,883 – $2,477
1 bed , 1 bath , 714 Sq Ft
3-3049
3-30...
$1,883
714
A4aX
$2,425 – $3,395
1 bed , 1 bath , 823 Sq Ft
7-72229
7-72...
$2,425
823
7-73215
7-73...
$2,425
823
A3b
$2,283 – $3,177
1 bed , 1 bath , 756 Sq Ft
5-2090
5-20...
$2,283
756
A5
Call for Rent
1 bed , 1 bath , 922 Sq Ft , Not Available
A6D
Call for Rent
1 bed , 1 bath , 1,069 Sq Ft , Not Available
A3c
Call for Rent
1 bed , 1 bath , 777 Sq Ft , Not Available
A4bX
Call for Rent
1 bed , 1 bath , 816 Sq Ft , Not Available
A8X
Call for Rent
1 bed , 1 bath , 1,200 Sq Ft , Not Available
Show Unavailable Floor Plans (5)
Hide Unavailable Floor Plans
C6a
$2,993 – $3,952
2 beds , 2 baths , 1,248 Sq Ft
3-5047
3-50...
$2,993
1,248
5-5084
5-50...
$3,088
1,248
3-5052
3-50...
$3,063
1,248
C4
$2,690 – $3,358
2 beds , 2 baths , 1,067 Sq Ft
1-4038
1-40...
$2,690
1,067
C6X
$3,995 – $4,913
2 beds , 2 baths , 1,265 Sq Ft
7-73222
7-73...
$3,995
1,265
C6
$2,737 – $3,589
2 beds , 2 baths , 1,201 Sq Ft
2-1003
2-10...
$2,737
1,201
3-5037
3-50...
$2,767
1,201
D7dTX
$4,776 – $5,952
3 beds , 3 baths , 1,621 Sq Ft
7-74223
7-74...
$4,776
1,621
D14TX
Call for Rent
3 beds , 3.5 baths , 2,451 Sq Ft , Not Available
D7cTX
Call for Rent
3 beds , 3 baths , 1,604 Sq Ft , Not Available
D7bTX
Call for Rent
3 beds , 3 baths , 1,614 Sq Ft , Not Available
D7aTX
Call for Rent
3 beds , 3 baths , 1,621 Sq Ft , Not Available
Show Unavailable Floor Plans (4)
Hide Unavailable Floor Plans
E2
Call for Rent
Studio , 1 bath , 631 Sq Ft , Not Available
Show Unavailable Floor Plans (1)
Hide Unavailable Floor Plans
Note: Based on community-supplied data and independent market research. Subject to change without notice.
Property Map
Lease Terms
3 months, 4 months, 5 months, 6 months, 7 months, 8 months, 9 months, 10 months, 11 months, 12 months, 13 months
Expenses
Recurring
$40
Storage Fee:
$100
Assigned Other Parking:
$15
Cat Rent:
$25
Dog Rent:
One-Time
$150
Admin Fee:
$75
Application Fee:
$300
Cat Fee:
$250
Cat Deposit:
$350
Dog Fee:
$250
Dog Deposit:
AMLI South Shore Rent Calculator
Print Email
Print Email
Choose Floor Plan
Studio
1 Bed
2 Beds
3 Beds
Pets
No Dogs
1 Dog
2 Dogs
3 Dogs
4 Dogs
5 Dogs
No Cats
1 Cat
2 Cats
3 Cats
4 Cats
5 Cats
No Birds
1 Bird
2 Birds
3 Birds
4 Birds
5 Birds
No Fish
1 Fish
2 Fish
3 Fish
4 Fish
5 Fish
No Reptiles
1 Reptile
2 Reptiles
3 Reptiles
4 Reptiles
5 Reptiles
No Other
1 Other
2 Other
3 Other
4 Other
5 Other
Expenses
1 Applicant
2 Applicants
3 Applicants
4 Applicants
5 Applicants
6 Applicants
No Vehicles
1 Vehicle
2 Vehicles
3 Vehicles
4 Vehicles
5 Vehicles
Vehicle Parking
Unassigned Covered
Unassigned Garage
Assigned Other
Unassigned Covered
Unassigned Garage
Assigned Other
Unassigned Covered
Unassigned Garage
Assigned Other
Unassigned Covered
Unassigned Garage
Assigned Other
Unassigned Covered
Unassigned Garage
Assigned Other
Only Age 18+
Note: Based on community-supplied data and independent market research. Subject to change without notice.
Monthly Expenses
* - Based on 12 month lease
About AMLI South Shore
Enjoy direct access to Lady Bird Lake here at our South Shore apartments, just minutes from Downtown Austin. The popular Ann and Roy Butler Hike and Bike Trail connects our luxury community to the Boardwalk at Lady Bird Lake, nearby Auditorium Shores, the South Congress Bridge and Town Lake Metropolitan Park. Two resort-style pools, on-site retail, kayak storage and a host of luxurious amenities promise plenty of fun, while keyless latch entry and designer apartment interiors ensure upscale, easy Austin city living at its best.
AMLI South Shore is located in
Austin , Texas
in the 78741 zip code.
This apartment community was built in 2010 and has 5 stories with 450 units.
Special Features
4-story rental townhomes available
Bike storage and repair room
Direct lake access with boat docks & kayak storage
Now Leasing New Renovated Apartment Homes
Access to Spruce services including housekeeping, pet care, laundry and more
Elegant quartz countertops with waterfall edges
Private fenced yards*
Quartz and ceramic tile backsplash
Spa inspired bathrooms with oversized soaking tubs
Gourmet chefs kitchens with wood cabinets and ENERGY STAR appliances
Luxurious frameless glass showers*
5-panel interior doors
ENERGY STAR Certified and LEED Gold Certified
Full-size GE washers and dryers
Onsite Foodtruck Park
Roof top deck overlooking Lady Bird Lake
Ceramic tile backsplash
Conveniently located near UT shuttle and Cap Metro stop on-site
Faux wood flooring throughout kitchens and living & dining rooms
Pet-friendly with expansive lake-front dog park and paw wash
Coworking-Space
Deep undermount sinks with modern kitchen faucets and pull-down sprayers
Deposit Options Available
Located on Lady Bird Lake hike & bike trail
Smoke free amenities & common areas
Electric car charging stations
Over 15,000 square feet of on-site retail and restaurants
24-hour Java stop with Starbucks coffee
5 minutes to Downtown
Direct lake access, boat docks and kayak storage
Floorplan Amenities
High Speed Internet Access
Wi-Fi
Washer/Dryer
Air Conditioning
Heating
Ceiling Fans
Cable Ready
Security System
Storage Space
Double Vanities
Tub/Shower
Framed Mirrors
Wheelchair Accessible (Rooms)
Dishwasher
Disposal
Ice Maker
Granite Countertops
Stainless Steel Appliances
Pantry
Island Kitchen
Kitchen
Microwave
Oven
Range
Refrigerator
Freezer
Quartz Countertops
Hardwood Floors
Tile Floors
Vinyl Flooring
Dining Room
Office
Den
Built-In Bookshelves
Views
Walk-In Closets
Linen Closet
Furnished
Window Coverings
Large Bedrooms
Balcony
Patio
Deck
Yard
Lawn
Dock
Parking
Covered
Garage
Other
Call for details.
Assigned Parking
$100
Security
Package Service
Controlled Access
Property Manager on Site
Gated
Pet Policy
Dogs Allowed
$250 Deposit
$25 Monthly Pet Rent
$350 Fee
2 Pet Limit
Cats Allowed
$250 Deposit
$15 Monthly Pet Rent
$300 Fee
2 Pet Limit
Other Pets Allowed
50 lb Weight Limit
5 Pet Limit
Airport
Austin-Bergstrom International
Drive:
22 min
9.2 mi
Commuter Rail
Austin
Drive:
7 min
2.8 mi
Universities
Drive:
6 min
2.7 mi
Drive:
7 min
2.8 mi
Drive:
6 min
2.8 mi
Drive:
6 min
3.4 mi
Parks & Recreation
Lady Bird Lake
Walk:
10 min
0.5 mi
Blunn Creek Nature Preserve
Drive:
4 min
2.2 mi
Umlauf Sculpture Garden and Museum
Drive:
6 min
2.8 mi
Boggy Creek Greenbelt
Drive:
6 min
2.9 mi
Texas Memorial Museum
Drive:
7 min
3.9 mi
Shopping Centers & Malls
Walk:
7 min
0.4 mi
Walk:
11 min
0.6 mi
Walk:
13 min
0.7 mi
Schools
Attendance Zone
Nearby
Property Identified
Sanchez Elementary School
Grades PK-6
489 Students
(512) 414-4423
Martin Middle
Grades 7-8
296 Students
(512) 414-3243
Premier High School At Travis
Grades 9-12
67 Students
(512) 414-6635
Austin High School
Grades 9-12
2,317 Students
(512) 414-2505
St Ignatius Martyr School
Grades PK-8
224 Students
(512) 442-8547
Austin City Academy
Grades K-12
(512) 288-4883
San Juan Diego Catholic High School
Grades 9-12
150 Students
(512) 804-1935
School data provided by GreatSchools
Riverside in Austin, TX
Schools
Restaurants
Groceries
Coffee
Banks
Shops
Fitness
Walk Score® measures the walkability of any address. Transit Score® measures access to public transit. Bike Score® measures the bikeability of any address.
Learn How It Works Detailed Scores
Other Available Apartments
Popular Searches
Austin Apartments for Rent in Your Budget



