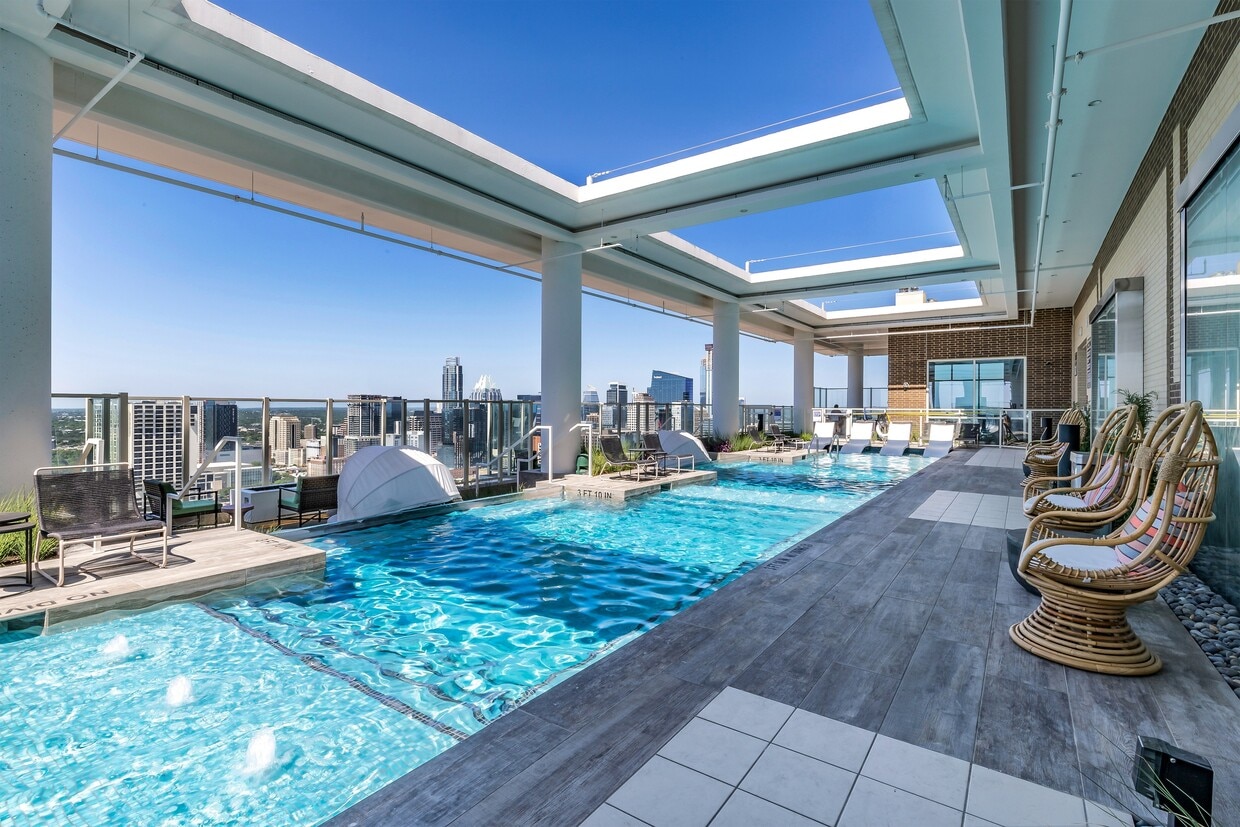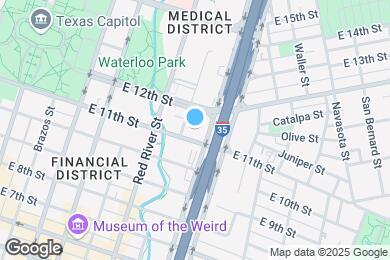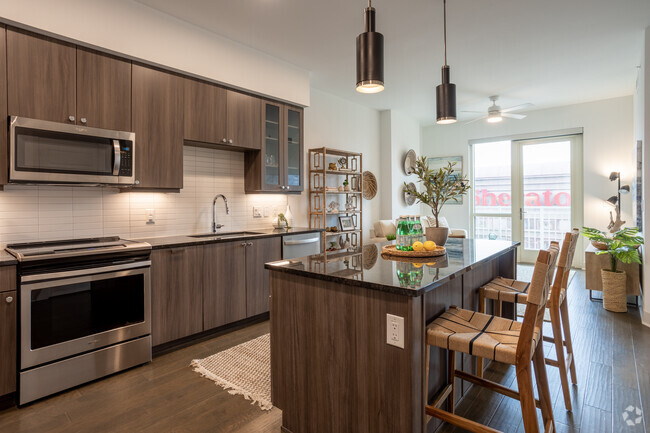1 / 56
56 Images
3D Tours
Last Updated: 11 Hrs. Ago
Please Note:
Actual monthly rental payments may vary and will be as described in the lease contract. Ask Leasing Agent for details.
Monthly Rent $1,642 - $17,999
Beds Studio - 3
Baths 1 - 3.5
B0
$2,640 – $4,128
2 beds , 2 baths , 1,315 Sq Ft
1-2308
1-23...
$2,640
1,315
A2
$1,991 – $3,018
1 bed , 1 bath , 741 Sq Ft
1-2007
1-20...
$2,278
741
1-2507
1-25...
$2,404
741
1-1607
1-16...
$1,991
741
A4
$2,551 – $3,223
1 bed , 1.5 baths , 1,039 Sq Ft
1-1810
1-18...
$2,551
1,039
A5
$2,908 – $3,886
1 bed , 1.5 baths , 1,249 Sq Ft
1-2601
1-26...
$3,073
1,249
1-0601
1-06...
$2,908
1,249
PH1
$5,469 – $6,886
1 bed , 1.5 baths , 1,708 Sq Ft
1-2903
1-29...
$5,469
1,708
A3
$2,150 – $2,987
1 bed , 1 bath , 746 Sq Ft
1-2209
1-22...
$2,378
746
1-1709
1-17...
$2,150
746
A1
$2,192 – $3,179
1 bed , 1 bath , 740 Sq Ft
1-2506
1-25...
$2,538
740
1-1806
1-18...
$2,406
740
1-2106
1-21...
$2,192
740
B3
$3,046 – $4,739
2 beds , 2.5 baths , 1,250 Sq Ft
1-2712
1-27...
$3,046
1,250
B0
$2,640 – $4,128
2 beds , 2 baths , 1,315 Sq Ft
1-2308
1-23...
$2,640
1,315
PH3
$7,957 – $9,881
2 beds , 2.5 baths , 2,089 Sq Ft
1-2904
1-29...
$7,957
2,089
E1
$1,642 – $1,967
Studio , 1 bath , 575 Sq Ft , Not Available
E2
$1,889 – $2,035
Studio , 1 bath , 602 Sq Ft , Not Available
A7
$3,604 – $3,996
1 bed , 1.5 baths , 1,350 Sq Ft , Not Available
B2
$3,003 – $3,492
2 beds , 2 baths , 1,174 Sq Ft , Not Available
B4
$3,023 – $3,884
2 beds , 2 baths , 1,268 Sq Ft , Not Available
B1
$3,260 – $3,654
2 beds , 2 baths , 1,118 Sq Ft , Not Available
B5
$3,698 – $3,768
2 beds , 2 baths , 1,295 Sq Ft , Not Available
PH2
$6,457
2 beds , 2.5 baths , 1,873 Sq Ft , Not Available
C1
$4,327 – $5,601
3 beds , 3 baths , 1,869 Sq Ft , Not Available
PH4
$7,952
3 beds , 3 baths , 2,367 Sq Ft , Not Available
PH5
$17,999
3 beds , 3.5 baths , 4,064 Sq Ft , Not Available
Show Unavailable Floor Plans (11)
Hide Unavailable Floor Plans
A2
$1,991 – $3,018
1 bed , 1 bath , 741 Sq Ft
1-2007
1-20...
$2,278
741
1-2507
1-25...
$2,404
741
1-1607
1-16...
$1,991
741
A4
$2,551 – $3,223
1 bed , 1.5 baths , 1,039 Sq Ft
1-1810
1-18...
$2,551
1,039
A5
$2,908 – $3,886
1 bed , 1.5 baths , 1,249 Sq Ft
1-2601
1-26...
$3,073
1,249
1-0601
1-06...
$2,908
1,249
PH1
$5,469 – $6,886
1 bed , 1.5 baths , 1,708 Sq Ft
1-2903
1-29...
$5,469
1,708
A3
$2,150 – $2,987
1 bed , 1 bath , 746 Sq Ft
1-2209
1-22...
$2,378
746
1-1709
1-17...
$2,150
746
A1
$2,192 – $3,179
1 bed , 1 bath , 740 Sq Ft
1-2506
1-25...
$2,538
740
1-1806
1-18...
$2,406
740
1-2106
1-21...
$2,192
740
A7
$3,604 – $3,996
1 bed , 1.5 baths , 1,350 Sq Ft , Not Available
Show Unavailable Floor Plans (1)
Hide Unavailable Floor Plans
B3
$3,046 – $4,739
2 beds , 2.5 baths , 1,250 Sq Ft
1-2712
1-27...
$3,046
1,250
B0
$2,640 – $4,128
2 beds , 2 baths , 1,315 Sq Ft
1-2308
1-23...
$2,640
1,315
PH3
$7,957 – $9,881
2 beds , 2.5 baths , 2,089 Sq Ft
1-2904
1-29...
$7,957
2,089
B2
$3,003 – $3,492
2 beds , 2 baths , 1,174 Sq Ft , Not Available
B4
$3,023 – $3,884
2 beds , 2 baths , 1,268 Sq Ft , Not Available
B1
$3,260 – $3,654
2 beds , 2 baths , 1,118 Sq Ft , Not Available
B5
$3,698 – $3,768
2 beds , 2 baths , 1,295 Sq Ft , Not Available
PH2
$6,457
2 beds , 2.5 baths , 1,873 Sq Ft , Not Available
Show Unavailable Floor Plans (5)
Hide Unavailable Floor Plans
E1
$1,642 – $1,967
Studio , 1 bath , 575 Sq Ft , Not Available
E2
$1,889 – $2,035
Studio , 1 bath , 602 Sq Ft , Not Available
Show Unavailable Floor Plans (2)
Hide Unavailable Floor Plans
C1
$4,327 – $5,601
3 beds , 3 baths , 1,869 Sq Ft , Not Available
PH4
$7,952
3 beds , 3 baths , 2,367 Sq Ft , Not Available
PH5
$17,999
3 beds , 3.5 baths , 4,064 Sq Ft , Not Available
Show Unavailable Floor Plans (3)
Hide Unavailable Floor Plans
Note: Based on community-supplied data and independent market research. Subject to change without notice.
Property Map
Lease Terms
6 months, 7 months, 8 months, 9 months, 10 months, 11 months, 12 months, 13 months, 14 months, 15 months
Expenses
Recurring
$75
Storage Fee:
$150-$200
Assigned Garage Parking:
$125
Assigned Other Parking:
$250
Assigned Other Parking:
$30
Cat Rent:
$30
Dog Rent:
One-Time
$250
Admin Fee:
$50
Application Fee:
$250
Cat Fee:
$250
Cat Deposit:
$500
Dog Fee:
$500
Dog Deposit:
Alexan Waterloo Rent Calculator
Print Email
Print Email
Choose Floor Plan
Studio
1 Bed
2 Beds
3 Beds
Pets
No Dogs
1 Dog
2 Dogs
3 Dogs
4 Dogs
5 Dogs
No Cats
1 Cat
2 Cats
3 Cats
4 Cats
5 Cats
No Birds
1 Bird
2 Birds
3 Birds
4 Birds
5 Birds
No Fish
1 Fish
2 Fish
3 Fish
4 Fish
5 Fish
No Reptiles
1 Reptile
2 Reptiles
3 Reptiles
4 Reptiles
5 Reptiles
No Other
1 Other
2 Other
3 Other
4 Other
5 Other
Expenses
1 Applicant
2 Applicants
3 Applicants
4 Applicants
5 Applicants
6 Applicants
No Vehicles
1 Vehicle
2 Vehicles
3 Vehicles
4 Vehicles
5 Vehicles
Vehicle Parking
Assigned Garage
Assigned Other
Assigned Other
Assigned Garage
Assigned Other
Assigned Other
Assigned Garage
Assigned Other
Assigned Other
Assigned Garage
Assigned Other
Assigned Other
Assigned Garage
Assigned Other
Assigned Other
Only Age 18+
Note: Based on community-supplied data and independent market research. Subject to change without notice.
Monthly Expenses
* - Based on 12 month lease
About Alexan Waterloo
Beautiful, Brand New and NOW OPEN. Alexan Waterloo brings a new standard of living to downtown Austin. With panoramic views of Austin, high-end interior designs, and amenities that cater to your every need, you'll find the lifestyle you deserve at Alexan Waterloo. Schedule a tour today to view our stunning apartment homes and penthouses, 30th floor rooftop pool and clubhouse, golf simulator lounge, expansive fitness center and more!
Alexan Waterloo is located in
Austin , Texas
in the 78701 zip code.
This apartment community was built in 2021 and has 30 stories with 272 units.
Special Features
Creative work-space ideal for DIY projects
Spa-inspired bathrooms with soaking tubs and glass-framed showers with floor to ceiling tile surroun
Flexible co-working spaces and private meeting rooms
Full-sized front load washers and dryers in every home
Premium appliance packages offering side by side French-door refrigerators and gas ranges*
Rooftop pool deck featuring sunshelf and private cabanas plus grilling stations and cozy seating are
Two expertly outfitted guest suites available
Sports lounge featuring golf simulator and social seating areas
*in select homes
30th floor Resident Clubhouse with catering kitchen, social lounge, and sunroom offering views of th
Kitchen Bar
24/7 package services via Hub by Amazon
Bike storage and repair room to keep your wheels turning
Custom closets with space-saving options by elfa®*
One, two, and three-bedroom open-concept layouts
Pet-friendly community featuring covered pet park and dog spa
State of the art Fitness Center with cardio and strength equipment, yoga and spin cycle studio
Wood-style flooring and oversized windows offering sweeping views of Austin
Bluetooth-enabled keyless entry
Chef-inspired kitchens featuring expansive islands and wine fridges with wine racks*
EV charging available
Granite countertops with coordinating tile backsplash and contemporary custom kitchen cabinetry
Resident clubroom with lounge seating, TVs, and billiards
Floorplan Amenities
Washer/Dryer
Air Conditioning
Heating
Ceiling Fans
Smoke Free
Sprinkler System
Dishwasher
Disposal
Granite Countertops
Stainless Steel Appliances
Kitchen
Microwave
Oven
Range
Refrigerator
Freezer
Carpet
Vinyl Flooring
Sunroom
Balcony
Deck
Parking
Garage
$150/standard; $200/premium
Assigned Parking
$150-$200
Other
Assigned Parking
$125
Other
Assigned Parking
$250
Security
Package Service
Controlled Access
Property Manager on Site
Pet Policy
Dogs Allowed
$500 Deposit
$30 Monthly Pet Rent
$500 Fee
100 lb Weight Limit
2 Pet Limit
Cats Allowed
$250 Deposit
$30 Monthly Pet Rent
$250 Fee
24 lb Weight Limit
2 Pet Limit
Airport
Austin-Bergstrom International
Drive:
21 min
11.2 mi
Commuter Rail
Austin
Drive:
5 min
2.1 mi
Universities
Walk:
18 min
1.0 mi
Drive:
3 min
1.1 mi
Drive:
5 min
2.4 mi
Drive:
9 min
5.0 mi
Parks & Recreation
Boggy Creek Greenbelt
Drive:
4 min
1.7 mi
Texas Memorial Museum
Drive:
4 min
2.0 mi
Shoal Creek Greenbelt Park
Drive:
5 min
2.3 mi
Lady Bird Lake
Drive:
5 min
2.5 mi
Umlauf Sculpture Garden and Museum
Drive:
7 min
2.9 mi
Shopping Centers & Malls
Walk:
10 min
0.5 mi
Walk:
11 min
0.6 mi
Walk:
14 min
0.7 mi
Schools
Attendance Zone
Nearby
Property Identified
Mathews Elementary School
Grades PK-6
345 Students
(512) 414-4406
O Henry Middle
Grades 6-8
754 Students
(512) 414-3229
Austin High School
Grades 9-12
2,317 Students
(512) 414-2505
Cathedral School Of St Mary
Grades PK-8
186 Students
(512) 476-1480
K12 International Academy
Grades K-12
(877) 512-7748
School data provided by GreatSchools
Downtown Austin in Austin, TX
Schools
Restaurants
Groceries
Coffee
Banks
Shops
Fitness
Walk Score® measures the walkability of any address. Transit Score® measures access to public transit. Bike Score® measures the bikeability of any address.
Learn How It Works Detailed Scores
Other Available Apartments
Popular Searches
Austin Apartments for Rent in Your Budget



