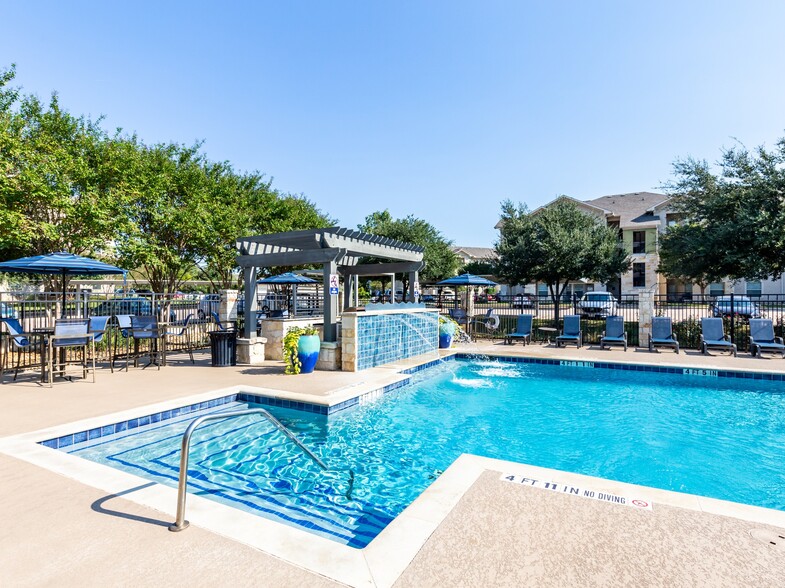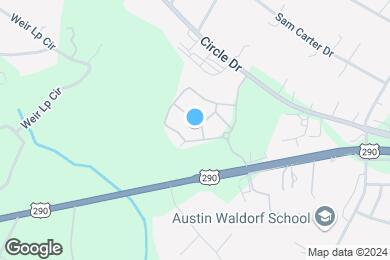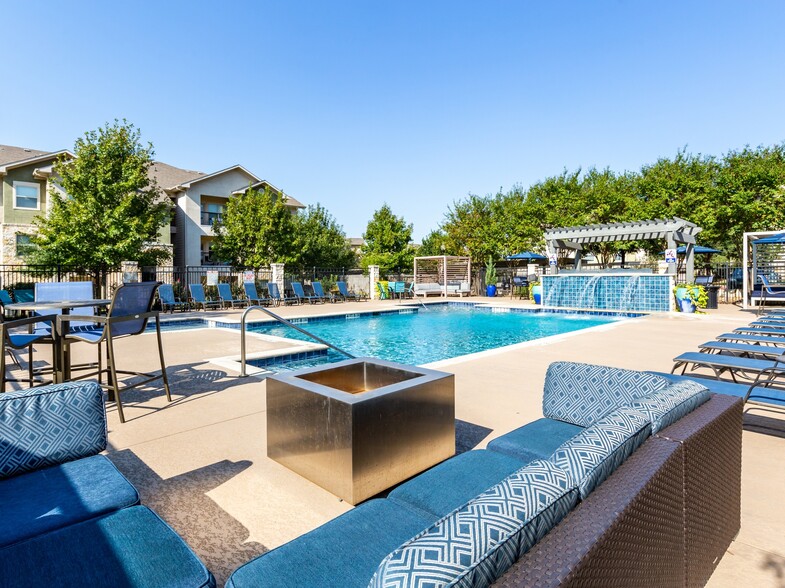Last Updated: 10 Hrs. Ago
Monthly Rent $1,046 - $2,626
Beds 1 - 3
Baths 1 - 2
A01p
$1,084 – $1,459
1 bed , 1 bath , 899 Sq Ft
10-1024
10-1...
$1,084
899
A01
$1,046 – $1,515
1 bed , 1 bath , 899 Sq Ft
6-0625
6-06...
$1,046
899
12-1214
12-1...
$1,227
899
11-1117
11-1...
$1,204
899
14-1417
14-1...
$1,089
899
Show More Results (1)
B01
$1,462 – $2,319
2 beds , 2 baths , 1,149 Sq Ft
3-0318
3-03...
$1,627
1,149
3-0338
3-03...
$1,462
1,149
3-0333
3-03...
$1,462
1,149
B02
$1,502 – $1,864
2 beds , 2 baths , 1,158 Sq Ft
9-0924
9-09...
$1,502
1,158
8-0822
8-08...
$1,502
1,158
B01 Renovated
$1,547 – $2,036
2 beds , 2 baths , 1,149 Sq Ft
11-1118
11-1...
$1,597
1,149
4-0411
4-04...
$1,597
1,149
5-0516
5-05...
$1,608
1,149
13-1316
13-1...
$1,709
1,149
3-0321
3-03...
$1,547
1,149
Show More Results (2)
B02 Renovated
$1,627 – $2,002
2 beds , 2 baths , 1,158 Sq Ft
13-1335
13-1...
$1,627
1,158
B01p
$1,497 – $2,372
2 beds , 2 baths , 1,149 Sq Ft
13-1338
13-1...
$1,497
1,149
C01 Renovated
$1,741 – $2,626
3 beds , 2 baths , 1,313 Sq Ft
12-1236
12-1...
$1,741
1,313
7-0721
7-07...
$1,741
1,313
A01p
$1,084 – $1,459
1 bed , 1 bath , 899 Sq Ft
10-1024
10-1...
$1,084
899
A01
$1,046 – $1,515
1 bed , 1 bath , 899 Sq Ft
6-0625
6-06...
$1,046
899
12-1214
12-1...
$1,227
899
11-1117
11-1...
$1,204
899
14-1417
14-1...
$1,089
899
Show More Results (1)
B01
$1,462 – $2,319
2 beds , 2 baths , 1,149 Sq Ft
3-0318
3-03...
$1,627
1,149
3-0338
3-03...
$1,462
1,149
3-0333
3-03...
$1,462
1,149
B02
$1,502 – $1,864
2 beds , 2 baths , 1,158 Sq Ft
9-0924
9-09...
$1,502
1,158
8-0822
8-08...
$1,502
1,158
B01 Renovated
$1,547 – $2,036
2 beds , 2 baths , 1,149 Sq Ft
11-1118
11-1...
$1,597
1,149
4-0411
4-04...
$1,597
1,149
5-0516
5-05...
$1,608
1,149
13-1316
13-1...
$1,709
1,149
3-0321
3-03...
$1,547
1,149
Show More Results (2)
B02 Renovated
$1,627 – $2,002
2 beds , 2 baths , 1,158 Sq Ft
13-1335
13-1...
$1,627
1,158
B01p
$1,497 – $2,372
2 beds , 2 baths , 1,149 Sq Ft
13-1338
13-1...
$1,497
1,149
C01 Renovated
$1,741 – $2,626
3 beds , 2 baths , 1,313 Sq Ft
12-1236
12-1...
$1,741
1,313
7-0721
7-07...
$1,741
1,313
Note: Based on community-supplied data and independent market research. Subject to change without notice.
Lease Terms
7 months, 8 months, 9 months, 10 months, 11 months, 12 months, 13 months, 14 months, 15 months
Expenses
Recurring
$20
Cat Rent:
$20
Dog Rent:
One-Time
$175
Admin Fee:
$60
Application Fee:
$300
Cat Fee:
$300
Cat Deposit:
$300
Dog Fee:
$300
Dog Deposit:
Alister Oak Hill Rent Calculator
Print Email
Print Email
Pets
No Dogs
1 Dog
2 Dogs
3 Dogs
4 Dogs
5 Dogs
No Cats
1 Cat
2 Cats
3 Cats
4 Cats
5 Cats
No Birds
1 Bird
2 Birds
3 Birds
4 Birds
5 Birds
No Fish
1 Fish
2 Fish
3 Fish
4 Fish
5 Fish
No Reptiles
1 Reptile
2 Reptiles
3 Reptiles
4 Reptiles
5 Reptiles
No Other
1 Other
2 Other
3 Other
4 Other
5 Other
Expenses
1 Applicant
2 Applicants
3 Applicants
4 Applicants
5 Applicants
6 Applicants
No Vehicles
1 Vehicle
2 Vehicles
3 Vehicles
4 Vehicles
5 Vehicles
Vehicle Parking
Only Age 18+
Note: Based on community-supplied data and independent market research. Subject to change without notice.
Monthly Expenses
* - Based on 12 month lease
About Alister Oak Hill
Floor plan options to suit your style are exactly what you’ll find at Alister Oak Hill in Southeast Austin, offering 1-, 2-, and 3-bedroom floor plans. Details include nine-foot ceilings, crown molding, wood-plank style flooring, chef-inspired kitchens with stainless (or black) appliances, granite countertops, and some homes with fenced-in private yards. Review available homes and begin your online application today.
Alister Oak Hill is located in
Austin , Texas
in the 78736 zip code.
This apartment community was built in 2010 and has 3 stories with 288 units.
Special Features
Newly renovated resident lounge featuring entertaining kitchen, and ample gathering spaces
Plant and connect in our resident garden
Shaker style cabinetry featuring chrome pulls
The daily grind should be a trip to our gourmet coffee bar
Oversized closets for all your storage needs
Entertain poolside with an outdoor grilling area and dine al fresco
Newly renovated spa-like bathroom with quartz countertops and soaking tubs*
Oversized private patio/balcony space with additional storage*
Oversized walk-in closets for all your storage needs
Spa-like bathroom with quartz countertops and soaking tubs*
Flexible payment schedules available on approved credit, powered by Flex
Minutes from Hill Country Wineries
On-time rental payment reporting through RentPlus
Access to fenced in private yards*
Newly renovated, chef-inspired kitchens with granite countertops
Sleek stainless-steel appliances
Treat your furry friends with their own playground
We’ve got your car covered with attached garages* or covered parking
Chef inspired kitchens with granite countertops
Get in a great work out on our spin bikes in the newly renovated Fitness Studio
Homes with a view of the beautiful Hill Country*
Inspiration from the outdoors from one of our covered work from home spaces
We believe that pets are people too and our community is pet-friendly
Fetch Package Service
Get charged with one the EV charging stations
Soaring 9-foot ceilings offer a spacious feel
Convenient on-site business center
Creative play for the kids on our playground
New Carpet
Online Payments Available
Take in the fresh air on the outdoor fitness track
Floorplan Amenities
High Speed Internet Access
Wi-Fi
Washer/Dryer
Washer/Dryer Hookup
Air Conditioning
Heating
Ceiling Fans
Cable Ready
Satellite TV
Storage Space
Tub/Shower
Sprinkler System
Wheelchair Accessible (Rooms)
Dishwasher
Disposal
Granite Countertops
Stainless Steel Appliances
Pantry
Island Kitchen
Eat-in Kitchen
Kitchen
Microwave
Oven
Range
Freezer
Breakfast Nook
Hardwood Floors
Carpet
Tile Floors
Dining Room
Family Room
Crown Molding
Vaulted Ceiling
Views
Walk-In Closets
Double Pane Windows
Window Coverings
Balcony
Patio
Porch
Security
Package Service
Controlled Access
Property Manager on Site
Gated
Pet Policy
Dogs Allowed
Dog
$300 Deposit
$20 Monthly Pet Rent
$300 Fee
200 lb Weight Limit
2 Pet Limit
Cats Allowed
Cat
$300 Deposit
$20 Monthly Pet Rent
$300 Fee
100 lb Weight Limit
2 Pet Limit
Airport
Austin-Bergstrom International
Drive:
33 min
18.6 mi
Commuter Rail
Austin
Drive:
19 min
11.7 mi
Universities
Drive:
7 min
2.8 mi
Drive:
11 min
5.7 mi
Drive:
16 min
9.2 mi
Drive:
17 min
11.0 mi
Parks & Recreation
Circle C Ranch Metropolitan Park
Drive:
7 min
4.1 mi
Dick Nichols Park
Drive:
10 min
4.7 mi
Lady Bird Johnson Wildflower Center
Drive:
13 min
6.6 mi
Barton Creek Greenbelt (360 Access)
Drive:
13 min
7.9 mi
Slaughter Creek at Bauerle Ranch
Drive:
19 min
10.5 mi
Shopping Centers & Malls
Drive:
3 min
1.2 mi
Drive:
6 min
2.8 mi
Drive:
8 min
2.8 mi
Schools
Attendance Zone
Nearby
Property Identified
Clayton Elementary School
Grades PK-5
718 Students
(512) 841-9200
Baldwin Elementary School
Grades PK-5
649 Students
(512) 841-8900
Gorzycki Middle
Grades 6-8
1,286 Students
(512) 841-8600
Small Middle School
Grades 6-8
1,211 Students
(512) 841-6700
Bowie High School
Grades 9-12
2,782 Students
(512) 414-5247
Mr Darcy's Class
Grades 1-6
(512) 696-8525
Austin Waldorf School
Grades PK-12
396 Students
(512) 288-5942
Veritas Academy
Grades PK-12
(512) 891-1679
School data provided by GreatSchools
Southwest Austin in Austin, TX
Schools
Restaurants
Groceries
Coffee
Banks
Shops
Fitness
Walk Score® measures the walkability of any address. Transit Score® measures access to public transit. Bike Score® measures the bikeability of any address.
Learn How It Works Detailed Scores
Other Available Apartments
Popular Searches
Austin Apartments for Rent in Your Budget



