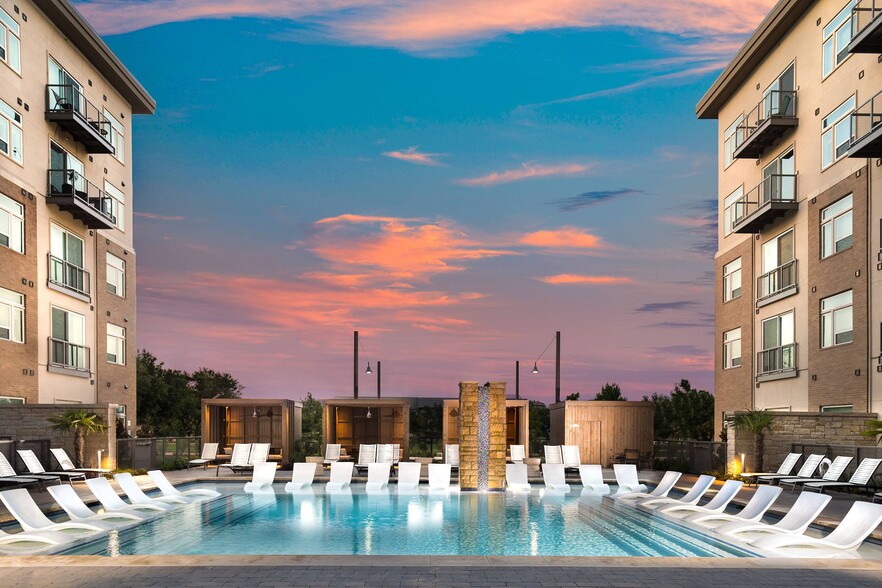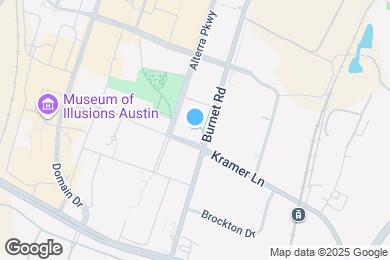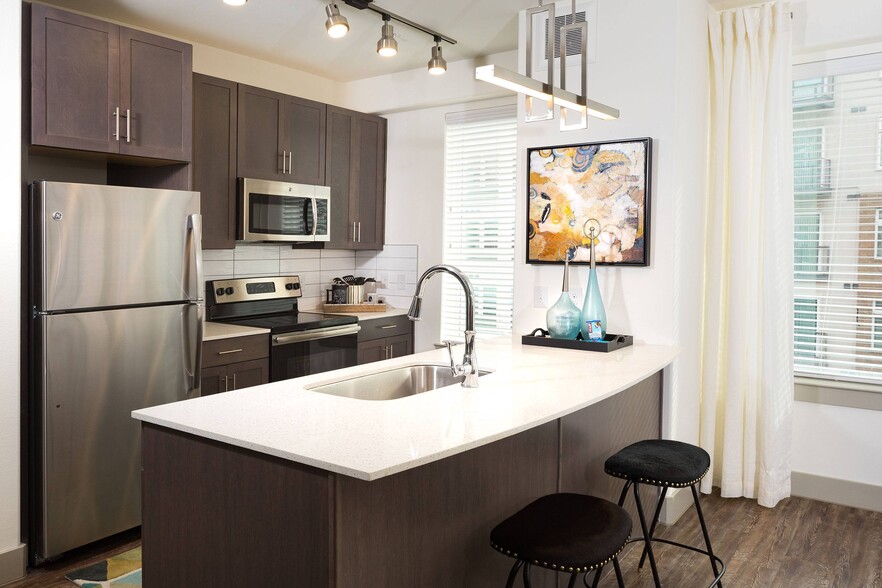1 / 50
50 Images
3D Tours
Rent Specials
Tour and lease within 48hrs to receive 1 Month FREE! Restrictions apply, contact us for details!
Monthly Rent $1,174 - $5,435
Beds Studio - 2
Baths 1 - 2
E1
$1,174 – $4,172
Studio , 1 bath , 324 – 523 Sq Ft
E2
$1,228 – $2,993
Studio , 1 bath , 497 – 507 Sq Ft
A1C-HC
$1,485 – $3,604
Studio , 1 bath , 702 Sq Ft
A1
$1,327 – $3,587
1 bed , 1 bath , 604 – 746 Sq Ft
A0
$1,360 – $3,436
1 bed , 1 bath , 673 – 721 Sq Ft
N2528
N252...
Call for Rent
687
Show More Results (13)
A10
$1,375 – $3,641
1 bed , 1 bath , 702 – 753 Sq Ft
A1C
$1,410 – $3,704
1 bed , 1 bath , 702 – 753 Sq Ft
N1220
N122...
Call for Rent
702
Show More Results (11)
A1C-ALT
$1,445 – $3,730
1 bed , 1 bath , 702 – 716 Sq Ft
AD
$1,468 – $3,643
1 bed , 1 bath , 828 – 1,115 Sq Ft
A2
$1,530 – $3,965
2 beds , 1 bath , 908 – 925 Sq Ft
B1-ALT
$1,754 – $4,543
2 beds , 2 baths , 1,051 – 1,085 Sq Ft
N2526
N252...
$1,784
1,085
M4301
M430...
$1,754
1,051
M3404
M340...
$1,814
1,085
N1123
N112...
$1,804
1,051
N1223
N122...
$1,774
1,051
M3401
M340...
$1,769
1,051
Show More Results (4)
A3
$1,767 – $4,245
2 beds , 1 bath , 1,056 – 1,142 Sq Ft
B3
$1,904 – $5,298
2 beds , 2 baths , 1,202 – 1,337 Sq Ft
N1216
N121...
$1,904
1,251
N1316
N131...
$1,904
1,251
M4242
M424...
$1,989
1,337
M4342
M434...
$1,994
1,337
Show More Results (2)
B2
$1,929 – $5,323
2 beds , 2 baths , 1,179 – 1,338 Sq Ft
N1337
N133...
$1,934
1,199
N1440
N144...
$1,929
1,179
Show More Results (3)
B3-ALT
$2,203 – $5,435
2 beds , 2 baths , 1,248 Sq Ft
B1
$1,921 – $4,474
2 beds , 2 baths , 1,051 – 1,085 Sq Ft
A3-ALT
Call for Rent
1 bed , 1.5 baths , 1,056 Sq Ft , Not Available
B1-HC
Call for Rent
2 beds , 2 baths , 1,051 – 1,084 Sq Ft , Not Available
Show Unavailable Floor Plans (2)
Hide Unavailable Floor Plans
E1
$1,174 – $4,172
Studio , 1 bath , 324 – 523 Sq Ft
E2
$1,228 – $2,993
Studio , 1 bath , 497 – 507 Sq Ft
A1C-HC
$1,485 – $3,604
Studio , 1 bath , 702 Sq Ft
A1
$1,327 – $3,587
1 bed , 1 bath , 604 – 746 Sq Ft
A0
$1,360 – $3,436
1 bed , 1 bath , 673 – 721 Sq Ft
N2528
N252...
Call for Rent
687
Show More Results (13)
A10
$1,375 – $3,641
1 bed , 1 bath , 702 – 753 Sq Ft
A1C
$1,410 – $3,704
1 bed , 1 bath , 702 – 753 Sq Ft
N1220
N122...
Call for Rent
702
Show More Results (11)
A1C-ALT
$1,445 – $3,730
1 bed , 1 bath , 702 – 716 Sq Ft
AD
$1,468 – $3,643
1 bed , 1 bath , 828 – 1,115 Sq Ft
A3-ALT
Call for Rent
1 bed , 1.5 baths , 1,056 Sq Ft , Not Available
Show Unavailable Floor Plans (1)
Hide Unavailable Floor Plans
A2
$1,530 – $3,965
2 beds , 1 bath , 908 – 925 Sq Ft
B1-ALT
$1,754 – $4,543
2 beds , 2 baths , 1,051 – 1,085 Sq Ft
N2526
N252...
$1,784
1,085
M4301
M430...
$1,754
1,051
M3404
M340...
$1,814
1,085
N1123
N112...
$1,804
1,051
N1223
N122...
$1,774
1,051
M3401
M340...
$1,769
1,051
Show More Results (4)
A3
$1,767 – $4,245
2 beds , 1 bath , 1,056 – 1,142 Sq Ft
B3
$1,904 – $5,298
2 beds , 2 baths , 1,202 – 1,337 Sq Ft
N1216
N121...
$1,904
1,251
N1316
N131...
$1,904
1,251
M4242
M424...
$1,989
1,337
M4342
M434...
$1,994
1,337
Show More Results (2)
B2
$1,929 – $5,323
2 beds , 2 baths , 1,179 – 1,338 Sq Ft
N1337
N133...
$1,934
1,199
N1440
N144...
$1,929
1,179
Show More Results (3)
B3-ALT
$2,203 – $5,435
2 beds , 2 baths , 1,248 Sq Ft
B1
$1,921 – $4,474
2 beds , 2 baths , 1,051 – 1,085 Sq Ft
B1-HC
Call for Rent
2 beds , 2 baths , 1,051 – 1,084 Sq Ft , Not Available
Show Unavailable Floor Plans (1)
Hide Unavailable Floor Plans
Note: Based on community-supplied data and independent market research. Subject to change without notice.
Property Map
Lease Terms
3, 4, 5, 6, 7, 8, 9, 10, 11, 12, 13, 14, 15, 16, 17, 18
Expenses
Recurring
$0
Cat Rent:
$0
Dog Rent:
One-Time
$200
Admin Fee:
$80
Application Fee:
$0
Cat Deposit:
$0
Dog Deposit:
Gallery at The Domain Rent Calculator
Print Email
Print Email
Pets
No Dogs
1 Dog
2 Dogs
3 Dogs
4 Dogs
5 Dogs
No Cats
1 Cat
2 Cats
3 Cats
4 Cats
5 Cats
No Birds
1 Bird
2 Birds
3 Birds
4 Birds
5 Birds
No Fish
1 Fish
2 Fish
3 Fish
4 Fish
5 Fish
No Reptiles
1 Reptile
2 Reptiles
3 Reptiles
4 Reptiles
5 Reptiles
No Other
1 Other
2 Other
3 Other
4 Other
5 Other
Expenses
1 Applicant
2 Applicants
3 Applicants
4 Applicants
5 Applicants
6 Applicants
No Vehicles
1 Vehicle
2 Vehicles
3 Vehicles
4 Vehicles
5 Vehicles
Vehicle Parking
Only Age 18+
Note: Based on community-supplied data and independent market research. Subject to change without notice.
Monthly Expenses
* - Based on 12 month lease
About Gallery at The Domain
You do not have to settle for less than the best in luxury living when you make your move to Gallery at Domain. Our extremely pet-friendly (no breed or weight restrictions) apartment homes feature the finest interiors and amazing amenities unlike any other residential community. Enjoy all the conveniences The Domain has to offer, living only steps from popular shopping, dining and Austin's newest night life scene, Rock Rose. Gallery at Domain truly has it all. Professionally managed by Willow Bridge, contact us today to learn more!
Gallery at The Domain is located in
Austin , Texas
in the 78758 zip code.
This apartment community was built in 2015 and has 4 stories with 903 units.
Special Features
Ceiling Fan
Designer Finishes
Self Cleaning Oven
Fitness Centers
Major Employer Discount
No Breed Restrictions or Weight Limits
Private Patio/Balcony
Wheelchair Access
Frost Free Refrigerator
Garbage disposal
Grilling Area and Lounge
Pet Wash Station
Print With Me Services
Free Resident Workout Classes
Gated Entrance
Oversized Closets
Terrace Lounge
USB Outlets & Tile Backsplashes
Swimming Pools with Private Cabanas
W/D Hookups
Pet Parks
Wood Plank Flooring
Floorplan Amenities
Washer/Dryer Hookup
Air Conditioning
Heating
Ceiling Fans
Cable Ready
Tub/Shower
Dishwasher
Disposal
Ice Maker
Stainless Steel Appliances
Kitchen
Microwave
Oven
Range
Refrigerator
Quartz Countertops
Built-In Bookshelves
Security
Property Manager on Site
Gated
Commuter Rail
Austin
Drive:
17 min
11.0 mi
Universities
Drive:
6 min
2.0 mi
Drive:
12 min
7.8 mi
Drive:
14 min
9.2 mi
Drive:
21 min
12.1 mi
Parks & Recreation
The Stephen F. Austin Planetarium
Drive:
4 min
1.4 mi
Balcones District Park
Drive:
4 min
1.7 mi
Walnut Creek Park
Drive:
7 min
3.8 mi
Bull Creek Greenbelt
Drive:
7 min
3.9 mi
Great Hills Park
Drive:
10 min
4.3 mi
Shopping Centers & Malls
Walk:
2 min
0.1 mi
Walk:
2 min
0.1 mi
Walk:
18 min
0.9 mi
Schools
Attendance Zone
Nearby
Property Identified
Summitt Elementary School
Grades PK-5
760 Students
(512) 414-4484
Murchison Middle
Grades 6-8
1,237 Students
(512) 414-3254
Anderson High School
Grades 9-12
2,210 Students
(512) 414-2538
Austin International School
Grades PK-8
178 Students
(512) 331-7806
Brentwood Christian School
Grades PK-12
651 Students
(512) 835-5983
Hyde Park Baptist High School
Grades 6-12
(512) 465-8333
School data provided by GreatSchools
North Austin in Austin, TX
Schools
Restaurants
Groceries
Coffee
Banks
Shops
Fitness
Walk Score® measures the walkability of any address. Transit Score® measures access to public transit. Bike Score® measures the bikeability of any address.
Learn How It Works Detailed Scores
Other Available Apartments
Popular Searches
Austin Apartments for Rent in Your Budget



