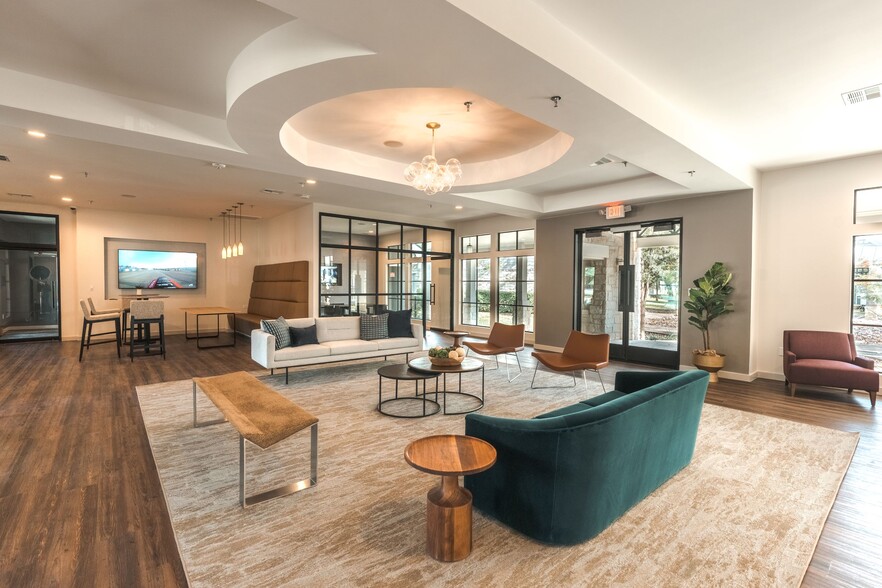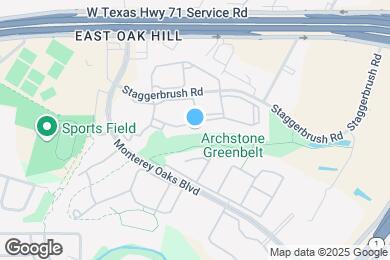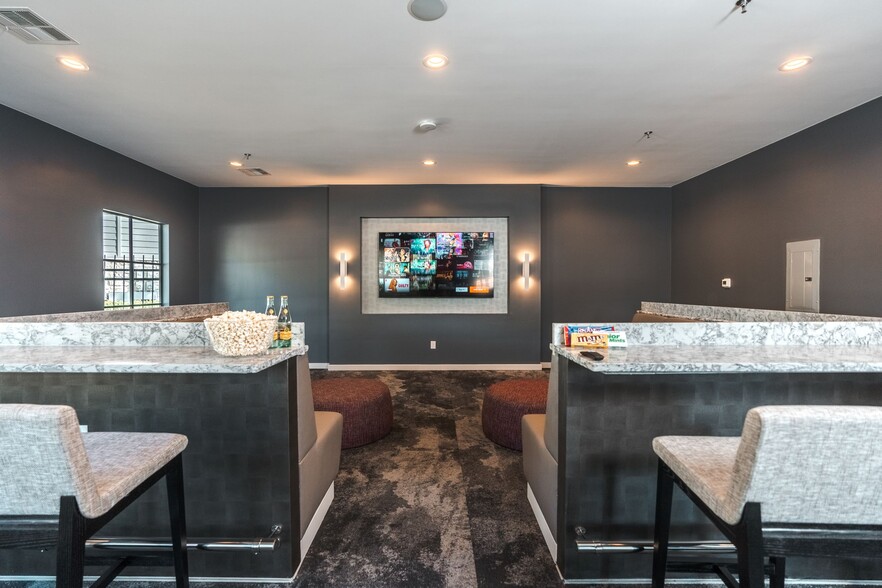1 / 49
49 Images
3D Tours
Rent Specials
Enjoy living one month FREE when you move in by May 2nd! Contact leasing consultant for details today! Lease terms and conditions apply. Offer available on select units and subject to change at any time.
Monthly Rent $1,040 - $3,740
Beds Studio - 3
Baths 1 - 2
The Lamar Classic
$1,040 – $2,245
Studio , 1 bath , 498 Sq Ft
The Lamar Deluxe
$1,255 – $2,025
Studio , 1 bath , 498 Sq Ft
The Dittmar Classic
$1,230 – $2,575
2 beds , 1 bath , 843 Sq Ft
The Mueller Deluxe
$1,500 – $2,565
2 beds , 1 bath , 867 Sq Ft
The Manor Classic
$1,485 – $3,030
3 beds , 2 baths , 1,107 Sq Ft
V0521
V052...
$1,540
1,107
C1428
C142...
$1,550
1,107
V0338
V033...
$1,590
1,107
C0711
C071...
$1,625
1,107
V0537
V053...
$1,665
1,107
C0722
C072...
$1,675
1,107
C1927
C192...
$1,680
1,107
C1227
C122...
$1,735
1,107
C2221
C222...
$1,600
1,107
C2327
C232...
$1,575
1,107
Show More Results (7)
The Lamar Classic
$1,040 – $2,245
Studio , 1 bath , 498 Sq Ft
The Lamar Deluxe
$1,255 – $2,025
Studio , 1 bath , 498 Sq Ft
The Congress Classic
$1,040 – $2,695
1 bed , 1 bath , 659 Sq Ft
The Brodie Classic
$1,110 – $2,435
1 bed , 1 bath , 697 Sq Ft
The Brodie Deluxe
$1,345 – $2,915
1 bed , 1 bath , 697 Sq Ft
The Dittmar Classic
$1,230 – $2,575
2 beds , 1 bath , 843 Sq Ft
The Mueller Classic
$1,255 – $3,285
2 beds , 1 bath , 867 Sq Ft
The Anderson Classic
$1,295 – $3,545
2 beds , 2 baths , 910 Sq Ft
The Oltorf Classic
$1,310 – $3,205
2 beds , 2 baths , 871 Sq Ft
The Mueller Deluxe
$1,500 – $2,565
2 beds , 1 bath , 867 Sq Ft
The Oltorf Deluxe
$1,535 – $3,740
2 beds , 2 baths , 871 Sq Ft
The Anderson Deluxe
$1,615 – $2,700
2 beds , 2 baths , 910 Sq Ft
The Riverside Deluxe
$1,695 – $3,205
2 beds , 2 baths , 1,018 Sq Ft
F0111
F011...
$1,695
1,018
The Riverside Classic
$1,370 – $3,475
2 beds , 2 baths , 1,018 Sq Ft
F0528
F052...
$1,370
1,018
F0118
F011...
$1,410
1,018
F0837
F083...
$1,470
1,018
F2332
F233...
$1,440
1,018
Show More Results (1)
The Manor Classic
$1,485 – $3,030
3 beds , 2 baths , 1,107 Sq Ft
V0521
V052...
$1,540
1,107
C1428
C142...
$1,550
1,107
V0338
V033...
$1,590
1,107
C0711
C071...
$1,625
1,107
V0537
V053...
$1,665
1,107
C0722
C072...
$1,675
1,107
C1927
C192...
$1,680
1,107
C1227
C122...
$1,735
1,107
C2221
C222...
$1,600
1,107
C2327
C232...
$1,575
1,107
Show More Results (7)
The Manor Deluxe
$1,940 – $3,255
3 beds , 2 baths , 1,107 Sq Ft
V0322
V032...
$1,940
1,107
The Lamar Classic
$1,040 – $2,245
Studio , 1 bath , 498 Sq Ft
The Lamar Deluxe
$1,255 – $2,025
Studio , 1 bath , 498 Sq Ft
The Congress Classic
$1,040 – $2,695
1 bed , 1 bath , 659 Sq Ft
The Brodie Classic
$1,110 – $2,435
1 bed , 1 bath , 697 Sq Ft
The Brodie Deluxe
$1,345 – $2,915
1 bed , 1 bath , 697 Sq Ft
The Dittmar Classic
$1,230 – $2,575
2 beds , 1 bath , 843 Sq Ft
The Mueller Classic
$1,255 – $3,285
2 beds , 1 bath , 867 Sq Ft
The Anderson Classic
$1,295 – $3,545
2 beds , 2 baths , 910 Sq Ft
The Oltorf Classic
$1,310 – $3,205
2 beds , 2 baths , 871 Sq Ft
The Mueller Deluxe
$1,500 – $2,565
2 beds , 1 bath , 867 Sq Ft
The Oltorf Deluxe
$1,535 – $3,740
2 beds , 2 baths , 871 Sq Ft
The Anderson Deluxe
$1,615 – $2,700
2 beds , 2 baths , 910 Sq Ft
The Riverside Deluxe
$1,695 – $3,205
2 beds , 2 baths , 1,018 Sq Ft
F0111
F011...
$1,695
1,018
The Riverside Classic
$1,370 – $3,475
2 beds , 2 baths , 1,018 Sq Ft
F0528
F052...
$1,370
1,018
F0118
F011...
$1,410
1,018
F0837
F083...
$1,470
1,018
F2332
F233...
$1,440
1,018
Show More Results (1)
The Manor Classic
$1,485 – $3,030
3 beds , 2 baths , 1,107 Sq Ft
V0521
V052...
$1,540
1,107
C1428
C142...
$1,550
1,107
V0338
V033...
$1,590
1,107
C0711
C071...
$1,625
1,107
V0537
V053...
$1,665
1,107
C0722
C072...
$1,675
1,107
C1927
C192...
$1,680
1,107
C1227
C122...
$1,735
1,107
C2221
C222...
$1,600
1,107
C2327
C232...
$1,575
1,107
Show More Results (7)
The Manor Deluxe
$1,940 – $3,255
3 beds , 2 baths , 1,107 Sq Ft
V0322
V032...
$1,940
1,107
Note: Based on community-supplied data and independent market research. Subject to change without notice.
Property Map
Lease Terms
2, 3, 4, 5, 6, 7, 8, 9, 10, 11, 12, 13, 14, 15, 16, 17, 18
Expenses
Recurring
$40
Unassigned Covered Parking:
$100
Assigned Garage Parking:
$25
Cat Rent:
$25
Dog Rent:
One-Time
$175
Admin Fee:
$75
Application Fee:
$375
Cat Fee:
$0
Cat Deposit:
$375
Dog Fee:
$0
Dog Deposit:
Monterey Ranch Rent Calculator
Print Email
Print Email
Choose Floor Plan
Studio
1 Bed
2 Beds
3 Beds
Pets
No Dogs
1 Dog
2 Dogs
3 Dogs
4 Dogs
5 Dogs
No Cats
1 Cat
2 Cats
3 Cats
4 Cats
5 Cats
No Birds
1 Bird
2 Birds
3 Birds
4 Birds
5 Birds
No Fish
1 Fish
2 Fish
3 Fish
4 Fish
5 Fish
No Reptiles
1 Reptile
2 Reptiles
3 Reptiles
4 Reptiles
5 Reptiles
No Other
1 Other
2 Other
3 Other
4 Other
5 Other
Expenses
1 Applicant
2 Applicants
3 Applicants
4 Applicants
5 Applicants
6 Applicants
No Vehicles
1 Vehicle
2 Vehicles
3 Vehicles
4 Vehicles
5 Vehicles
Vehicle Parking
Unassigned Covered
Assigned Garage
Unassigned Other
Unassigned Covered
Assigned Garage
Unassigned Other
Unassigned Covered
Assigned Garage
Unassigned Other
Unassigned Covered
Assigned Garage
Unassigned Other
Unassigned Covered
Assigned Garage
Unassigned Other
Only Age 18+
Note: Based on community-supplied data and independent market research. Subject to change without notice.
Monthly Expenses
* - Based on 12 month lease
About Monterey Ranch
Take advantage of an array of amenities right in your community including 5 swimming pools, hiking and biking trails, a state-of-the-art fitness center with classes, 2 tennis courts, volleyball court, soccer field, dog parks, and a community center with a movie theater, rec room, and more!
Monterey Ranch is located in
Austin , Texas
in the 78749 zip code.
This apartment community was built in 1996 and has 3 stories with 1072 units.
Special Features
Dog Parks
Fenced Yards
Formal Dining Area*
Fully Equipped Fitness Center
Ice-Maker
Media Room
Microwave*
Online Payments Available
Outdoor Fitness Area
Soccer Field
Stainless Steel Appliances (Deluxe Homes)
White Appliances (Classic Homes)
Greenbelt View*
Internet with speeds up to 200Mbps x 10Mbps
Luxury vinyl plank flooring*
Quartz Countertops (Deluxe Homes)
Solar Shades
Top Floor 2nd Story*
Courtyard*
Detached Garages
Kitchen Pantry
Preferred Employer Program
Private Patio/Balcony with storage
White Shaker Cabinetry (Deluxe Homes)
Wood-Style Plank Flooring Throughout (Select 1st F
Ceiling Fan
Ice-Maker*
Pet Friendly
Pickleball Courts
Wood Grain Vinyl*
Carports
Clubhouse featuring Billiards and Shuffleboard
Ceiling Fan*
Central Heat & Air
Exercise Studio with Group Fitness Classes
Greenbelt View
Internet with speeds from 300Mbps to 1 gig
On-Site Management
Outdoor Grilling and Picnic Areas
ADA Modified*
Control Access Gate
Covered Parking
Designer Track Lighting (Deluxe Homes)
Formal Dining Area
Outdoor Yoga Deck
Quartz countertops*
Yoga Studio and Peloton Spin Studio
Cable TV with 150+ HD channels
Complementary Stackable Washer and Dryer (Studio)
Four Swimming Pools
Full-Size Washer and Dryer (Deluxe Homes)
Laundry Care Centers
Short Term Lease
Spacious Closets
Walk in Closets*
Wood-Style Plank Flooring (Deluxe Homes)
Wood-Style Plank Flooring Throughout (1st Floor Ho
Floorplan Amenities
High Speed Internet Access
Washer/Dryer
Washer/Dryer Hookup
Air Conditioning
Heating
Ceiling Fans
Cable Ready
Tub/Shower
Dishwasher
Ice Maker
Stainless Steel Appliances
Pantry
Kitchen
Microwave
Range
Refrigerator
Quartz Countertops
Carpet
Vinyl Flooring
Dining Room
Views
Walk-In Closets
Window Coverings
Balcony
Patio
Deck
Yard
Parking
Covered
$40
Garage
Assigned Parking
$100
Other
Pet Policy
Dogs and Cats Allowed
$25 Monthly Pet Rent
$375 Fee
3 Pet Limit
Airport
Austin-Bergstrom International
Drive:
25 min
13.5 mi
Commuter Rail
Austin
Drive:
12 min
6.7 mi
Universities
Drive:
7 min
3.1 mi
Drive:
8 min
4.2 mi
Drive:
9 min
5.5 mi
Drive:
10 min
5.9 mi
Parks & Recreation
Barton Creek Greenbelt (360 Access)
Drive:
6 min
2.9 mi
Dick Nichols Park
Drive:
8 min
3.8 mi
Goat Cave Nature Preserve
Drive:
10 min
4.8 mi
Circle C Ranch Metropolitan Park
Drive:
9 min
5.5 mi
Lady Bird Johnson Wildflower Center
Drive:
10 min
5.9 mi
Shopping Centers & Malls
Walk:
13 min
0.7 mi
Walk:
13 min
0.7 mi
Walk:
18 min
1.0 mi
Schools
Attendance Zone
Nearby
Property Identified
Patton Elementary School
Grades PK-5
798 Students
(512) 414-1780
Small Middle School
Grades 6-8
1,211 Students
(512) 841-6700
Crockett High School
Grades 9-12
1,608 Students
(512) 414-2532
Austin High School
Grades 9-12
2,317 Students
(512) 414-2505
Veritas Academy
Grades PK-12
(512) 891-1679
Veritas Academy
Grades PK-12
(512) 891-1679
School data provided by GreatSchools
Southwest Austin in Austin, TX
Schools
Restaurants
Groceries
Coffee
Banks
Shops
Fitness
Walk Score® measures the walkability of any address. Transit Score® measures access to public transit. Bike Score® measures the bikeability of any address.
Learn How It Works Detailed Scores
Other Available Apartments
Popular Searches
Austin Apartments for Rent in Your Budget



