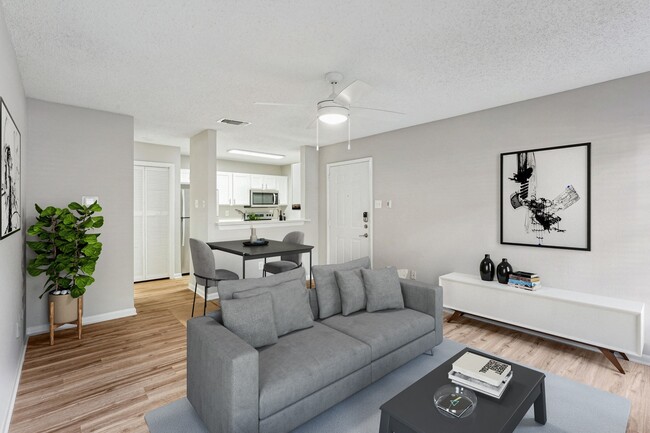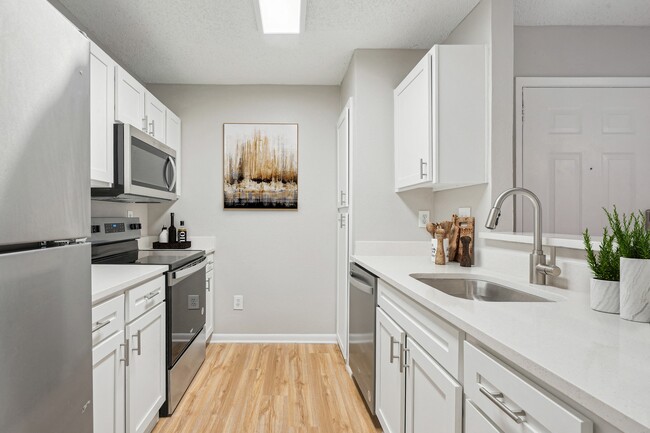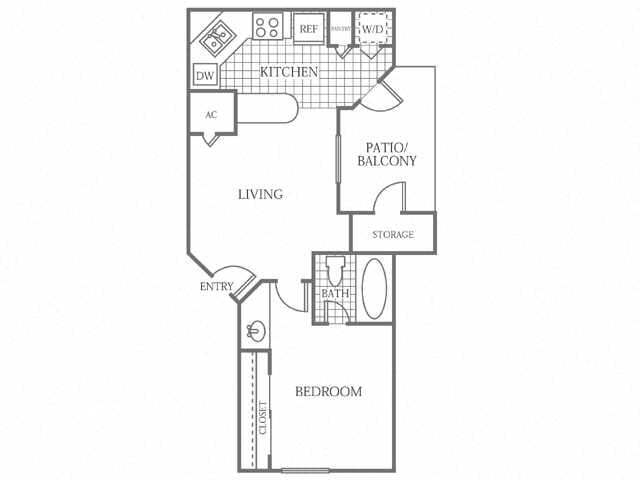Northwest Elementary School
Grades PK-5
384 Students
(512) 594-4400














Apply Now and Get Up to $1,500 Off!* Restrictions Apply.
Note: Price and availability subject to change without notice. Note: Based on community-supplied data and independent market research. Subject to change without notice.
12
Welcome to The Arbors of Wells Branch apartments, where you can discover our collection of one and two-bedroom apartment homes outfitted with custom cabinetry, in-home washers and dryers, and private patios or balconies to provide all the perks you've been looking for. Relax and unwind by the swimming pool, gather with friends and neighbors in the community clubhouse, and enjoy quality time outdoors with your four-legged companions on the walking trails. We've designed our amenities to keep relaxation and convenience right at your fingertips. Our proximity to Austin's amazing attractions is second to none. Experience easy access to downtown Austin, 6th Street, and the University of Texas, along with a plethora of restaurants nearby.
The Arbors of Wells Branch is located in Austin, Texas in the 78728 zip code. This apartment community was built in 1986 and has 3 stories with 212 units.
Grades PK-12
187 Students
(512) 252-2277
Ratings give an overview of a school's test results. The ratings are based on a comparison of test results for all schools in the state.
School boundaries are subject to change. Always double check with the school district for most current boundaries.
Submitting Request
Many properties are now offering LIVE tours via FaceTime and other streaming apps. Contact Now: