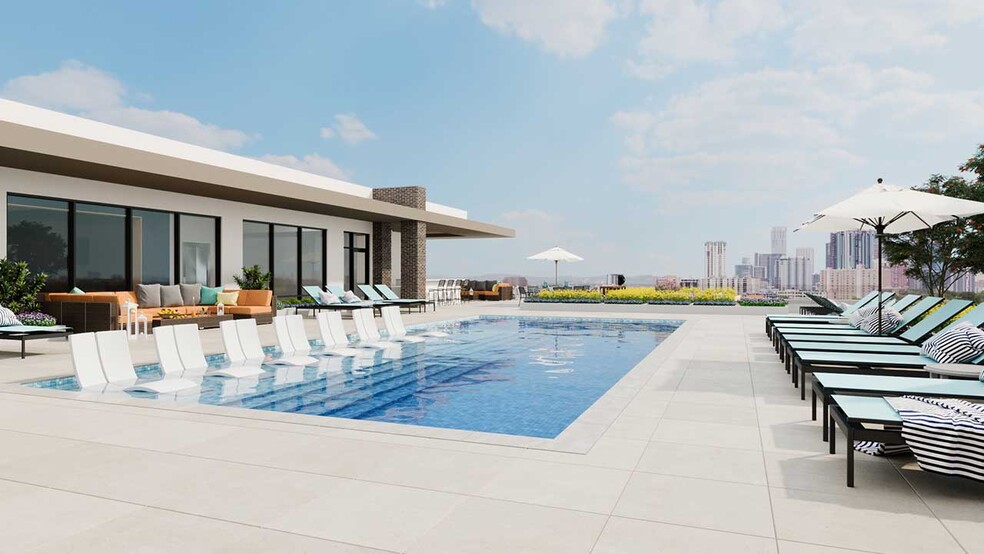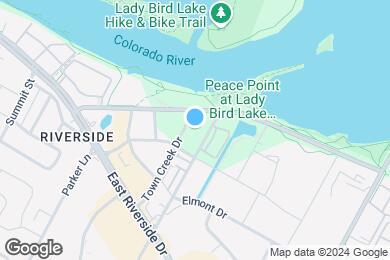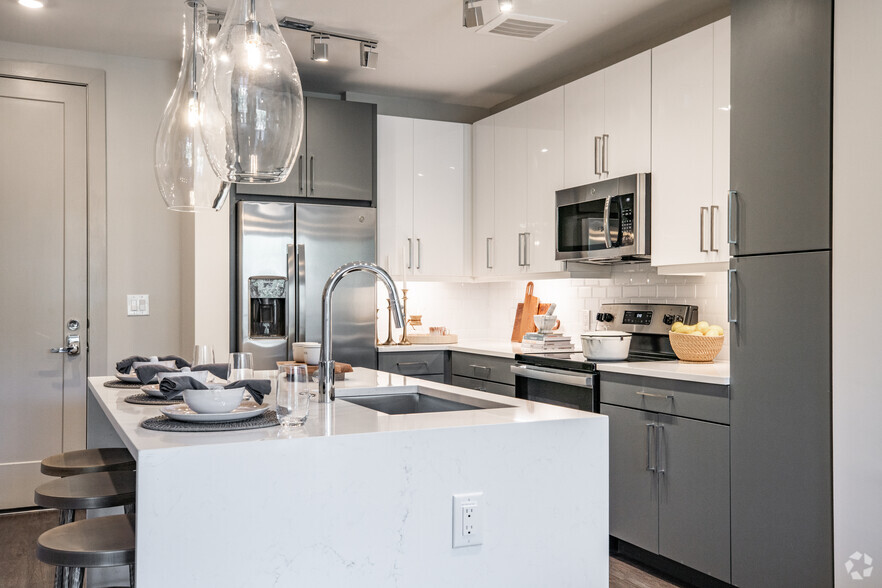Sanchez Elementary School
Grades PK-6
489 Students
(512) 414-4423



Note: Based on community-supplied data and independent market research. Subject to change without notice.
7 months, 8 months, 9 months, 10 months, 11 months, 12 months, 13 months, 14 months, 15 months
Only Age 18+
Note: Based on community-supplied data and independent market research. Subject to change without notice.
Welcome to a community where ageless charm and an alluring sensibility surround all the perks of today’s modern lifestyle. Raise your expectations to the highest level of luxury apartment living and embrace classic modern comfort. It's a fresh take on waterfront living, and it all begins at The Marlowe. Whether you want to get fit or gather with friends, the top floor of our community is designed with everything you need to thrive. When you're ready to relax and unwind, our rooftop terrace offers breathtaking views of Austin. Close to the heart of downtown and on the south shore of Lady Bird Lake, The Marlowe can help you reach new heights in apartment living!
The Marlowe is located in Austin, Texas in the 78741 zip code. This apartment community was built in 2020 and has 6 stories with 324 units.
Saturday
10AM
5PM
Sunday
1PM
5PM
Monday
10AM
6PM
Tuesday
10AM
6PM
Wednesday
10AM
6PM
Thursday
10AM
6PM
Acceptance of all dog breeds not listed are subject to owner’s approval. Dog breed restrictions include but are not limited to: Pit Bull Terriers / Staffordshire Terriers, Chows, Rottweilers, Akitas, Mastiffs, Doberman Pinschers, Wolf Hybrids, Presa Canarios, Alaskan Malamutes, German Shepherd, American Bulldog, and any restricted breed mix.
Grades PK-6
489 Students
(512) 414-4423
2 out of 10
Grades 7-8
296 Students
(512) 414-3243
2 out of 10
Grades 9-12
2,317 Students
(512) 414-2505
8 out of 10
Grades K-12
(512) 288-4883
NR out of 10
Grades PK-8
224 Students
(512) 442-8547
NR out of 10
Grades 9-12
150 Students
(512) 804-1935
NR out of 10
Ratings give an overview of a school's test results. The ratings are based on a comparison of test results for all schools in the state.
School boundaries are subject to change. Always double check with the school district for most current boundaries.
Walk Score® measures the walkability of any address. Transit Score® measures access to public transit. Bike Score® measures the bikeability of any address.

Thanks for reviewing your apartment on ApartmentFinder.com!
Sorry, but there was an error submitting your review. Please try again.
Submitting Request
Your email has been sent.
Many properties are now offering LIVE tours via FaceTime and other streaming apps. Contact Now: