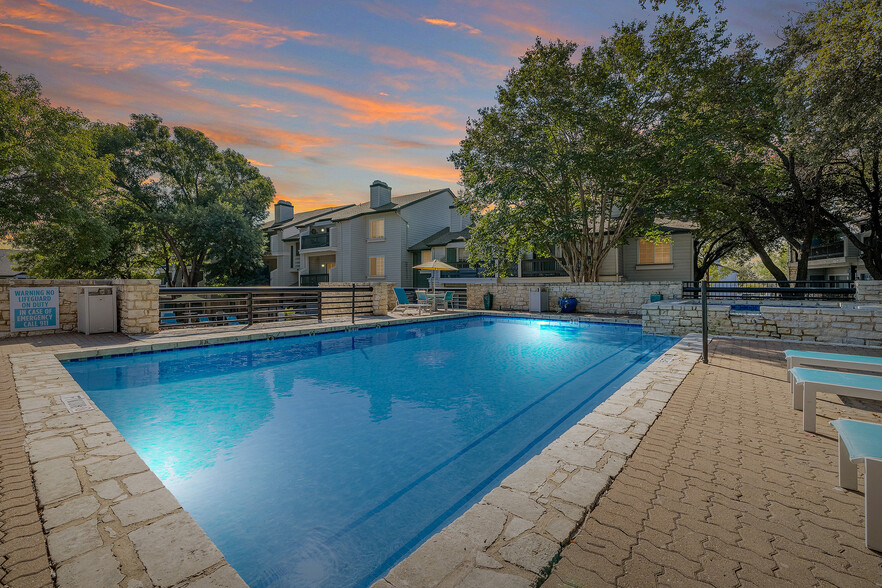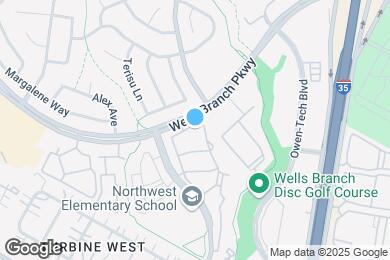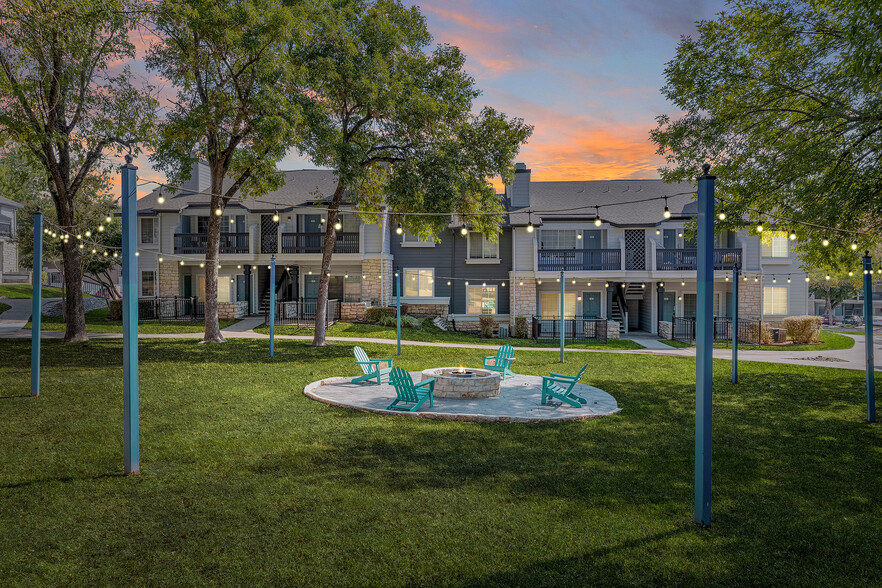1 / 64
64 Images
3D Tours
Rent Specials
Six weeks free! On select units. Limited time only!
Monthly Rent $824 - $1,916
Beds 1 - 2
Baths 1 - 2
A1
$824 – $1,199
1 bed , 1 bath , 547 Sq Ft
A1
$824 – $1,199
1 bed , 1 bath , 547 Sq Ft
A2
$874 – $1,248
1 bed , 1 bath , 670 Sq Ft
A1R
$882 – $1,212
1 bed , 1 bath , 547 Sq Ft
A1PR
$900 – $1,229
1 bed , 1 bath , 547 Sq Ft
A3
$911 – $1,251
1 bed , 1 bath , 712 Sq Ft
A3R
$1,021 – $1,375
1 bed , 1 bath , 712 Sq Ft
A3PR
$1,089 – $1,654
1 bed , 1 bath , 712 Sq Ft
A2R
$1,000 – $1,199
1 bed , 1 bath , 670 Sq Ft
B1
$1,278 – $1,556
2 beds , 2 baths , 934 Sq Ft
B4R
$1,315 – $1,734
2 beds , 2 baths , 1,027 Sq Ft
B1R
$1,370 – $1,644
2 beds , 2 baths , 934 Sq Ft
B5R
$1,395 – $1,613
2 beds , 2 baths , 1,070 Sq Ft
B1PR
$1,491 – $1,694
2 beds , 2 baths , 934 Sq Ft
B3
$1,432 – $1,649
2 beds , 2 baths , 988 Sq Ft
B2R
$1,434 – $1,654
2 beds , 2 baths , 950 Sq Ft
B2
$1,437 – $1,660
2 beds , 2 baths , 950 Sq Ft
A2PR
$1,011 – $1,414
1 bed , 1 bath , 670 Sq Ft , Not Available
B4
$1,098 – $1,475
2 beds , 2 baths , 1,027 Sq Ft , Not Available
B3PR
$1,435 – $1,436
2 beds , 2 baths , 988 Sq Ft , Not Available
B5PR
$1,481
2 beds , 2 baths , 1,070 Sq Ft , Not Available
B2PR
$1,584 – $1,643
2 beds , 2 baths , 950 Sq Ft , Not Available
B5
$1,603
2 beds , 2 baths , 1,070 Sq Ft , Not Available
B4PR
$1,863
2 beds , 2 baths , 1,027 Sq Ft , Not Available
B3R
$1,916
2 beds , 2 baths , 988 Sq Ft , Not Available
Show Unavailable Floor Plans (8)
Hide Unavailable Floor Plans
A1
$824 – $1,199
1 bed , 1 bath , 547 Sq Ft
A2
$874 – $1,248
1 bed , 1 bath , 670 Sq Ft
A1R
$882 – $1,212
1 bed , 1 bath , 547 Sq Ft
A1PR
$900 – $1,229
1 bed , 1 bath , 547 Sq Ft
A3
$911 – $1,251
1 bed , 1 bath , 712 Sq Ft
A3R
$1,021 – $1,375
1 bed , 1 bath , 712 Sq Ft
A3PR
$1,089 – $1,654
1 bed , 1 bath , 712 Sq Ft
A2R
$1,000 – $1,199
1 bed , 1 bath , 670 Sq Ft
A2PR
$1,011 – $1,414
1 bed , 1 bath , 670 Sq Ft , Not Available
Show Unavailable Floor Plans (1)
Hide Unavailable Floor Plans
B1
$1,278 – $1,556
2 beds , 2 baths , 934 Sq Ft
B4R
$1,315 – $1,734
2 beds , 2 baths , 1,027 Sq Ft
B1R
$1,370 – $1,644
2 beds , 2 baths , 934 Sq Ft
B5R
$1,395 – $1,613
2 beds , 2 baths , 1,070 Sq Ft
B1PR
$1,491 – $1,694
2 beds , 2 baths , 934 Sq Ft
B3
$1,432 – $1,649
2 beds , 2 baths , 988 Sq Ft
B2R
$1,434 – $1,654
2 beds , 2 baths , 950 Sq Ft
B2
$1,437 – $1,660
2 beds , 2 baths , 950 Sq Ft
B4
$1,098 – $1,475
2 beds , 2 baths , 1,027 Sq Ft , Not Available
B3PR
$1,435 – $1,436
2 beds , 2 baths , 988 Sq Ft , Not Available
B5PR
$1,481
2 beds , 2 baths , 1,070 Sq Ft , Not Available
B2PR
$1,584 – $1,643
2 beds , 2 baths , 950 Sq Ft , Not Available
B5
$1,603
2 beds , 2 baths , 1,070 Sq Ft , Not Available
B4PR
$1,863
2 beds , 2 baths , 1,027 Sq Ft , Not Available
B3R
$1,916
2 beds , 2 baths , 988 Sq Ft , Not Available
Show Unavailable Floor Plans (7)
Hide Unavailable Floor Plans
Note: Based on community-supplied data and independent market research. Subject to change without notice.
Lease Terms
6 months, 7 months, 8 months, 9 months, 10 months, 11 months, 12 months, 13 months
Expenses
Recurring
$25
Cat Rent:
$25
Dog Rent:
One-Time
$125
Admin Fee:
$50
Application Fee:
$400
Cat Fee:
$400
Cat Deposit:
$400
Dog Fee:
$400
Dog Deposit:
The Morgan Rent Calculator
Print Email
Print Email
Pets
No Dogs
1 Dog
2 Dogs
3 Dogs
4 Dogs
5 Dogs
No Cats
1 Cat
2 Cats
3 Cats
4 Cats
5 Cats
No Birds
1 Bird
2 Birds
3 Birds
4 Birds
5 Birds
No Fish
1 Fish
2 Fish
3 Fish
4 Fish
5 Fish
No Reptiles
1 Reptile
2 Reptiles
3 Reptiles
4 Reptiles
5 Reptiles
No Other
1 Other
2 Other
3 Other
4 Other
5 Other
Expenses
1 Applicant
2 Applicants
3 Applicants
4 Applicants
5 Applicants
6 Applicants
No Vehicles
1 Vehicle
2 Vehicles
3 Vehicles
4 Vehicles
5 Vehicles
Vehicle Parking
Only Age 18+
Note: Based on community-supplied data and independent market research. Subject to change without notice.
Monthly Expenses
* - Based on 12 month lease
About The Morgan
The Morgan is located in the Tech Corridor of Wells Branch, where neighbors enjoy a small-town vibe while living within a short distance of bustling downtown Austin. Our apartments include thoughtful amenities like fireplaces, built-in bookshelves, options for additional storage, ample closet space, and elegant designer finishes. Relax in the pool and spa, or enjoy a hike around the pet-friendly community and adjacent walking trails. Welcome home!
The Morgan is located in
Austin , Texas
in the 78728 zip code.
This apartment community was built in 1984 and has 3 stories with 504 units.
Special Features
Private Pet Yards*
Spacious Walk In Closets
Zero Deposit Community
Bark Park with Interactive Obstacle Courses
Relaxation Hammock Garden
Wood Vinyl Plank Flooring
Zen Walking and Biking Trail
Sparkling Countertops
Tranquil Gazebos
Two Sparkling Resort-style Swimming Pools
Expansive Windows
Conversational Fire Pit Lounge
LED Lighting
Living Room and Bedroom Ceiling Fans
Business Center with Desktop Computers
Custom Designer Cabinetry
Gourmet Kitchens with Tile Backsplash
Outdoor Chef's Kitchen
Spa Inspired Bathrooms with Soaking Tubs
Floorplan Amenities
High Speed Internet Access
Washer/Dryer
Air Conditioning
Heating
Ceiling Fans
Smoke Free
Cable Ready
Satellite TV
Tub/Shower
Fireplace
Dishwasher
Disposal
Ice Maker
Stainless Steel Appliances
Pantry
Kitchen
Microwave
Oven
Range
Refrigerator
Freezer
Hardwood Floors
Carpet
Vinyl Flooring
Dining Room
High Ceilings
Family Room
Crown Molding
Vaulted Ceiling
Walk-In Closets
Linen Closet
Double Pane Windows
Window Coverings
Balcony
Patio
Porch
Lawn
Security
Package Service
Property Manager on Site
Pet Policy
Dogs Allowed
Breed restrictions apply.
$400 Deposit
$25 Monthly Pet Rent
$400 Fee
2 Pet Limit
Cats Allowed
$400 Deposit
$25 Monthly Pet Rent
$400 Fee
2 Pet Limit
Commuter Rail
Austin
Drive:
21 min
15.1 mi
Universities
Drive:
7 min
3.3 mi
Drive:
7 min
3.6 mi
Drive:
17 min
11.6 mi
Drive:
22 min
15.1 mi
Parks & Recreation
Walnut Creek Park
Drive:
5 min
2.9 mi
Copperfield Nature Trail and Park
Drive:
9 min
4.6 mi
Balcones District Park
Drive:
9 min
4.8 mi
The Stephen F. Austin Planetarium
Drive:
10 min
6.0 mi
Jourdan-Bachman Pioneer Farms
Drive:
12 min
6.9 mi
Shopping Centers & Malls
Walk:
4 min
0.2 mi
Walk:
12 min
0.6 mi
Drive:
3 min
1.3 mi
Schools
Attendance Zone
Nearby
Property Identified
Northwest Elementary School
Grades PK-5
384 Students
(512) 594-4400
Westview Middle
Grades 6-8
718 Students
(512) 594-2200
John B Connally High School
Grades 9-12
1,663 Students
(512) 594-0800
Renaissance Academy
Grades PK-12
187 Students
(512) 252-2277
School data provided by GreatSchools
Wells Branch in Austin, TX
Schools
Restaurants
Groceries
Coffee
Banks
Shops
Fitness
Walk Score® measures the walkability of any address. Transit Score® measures access to public transit. Bike Score® measures the bikeability of any address.
Learn How It Works Detailed Scores
Other Available Apartments
Popular Searches
Austin Apartments for Rent in Your Budget



