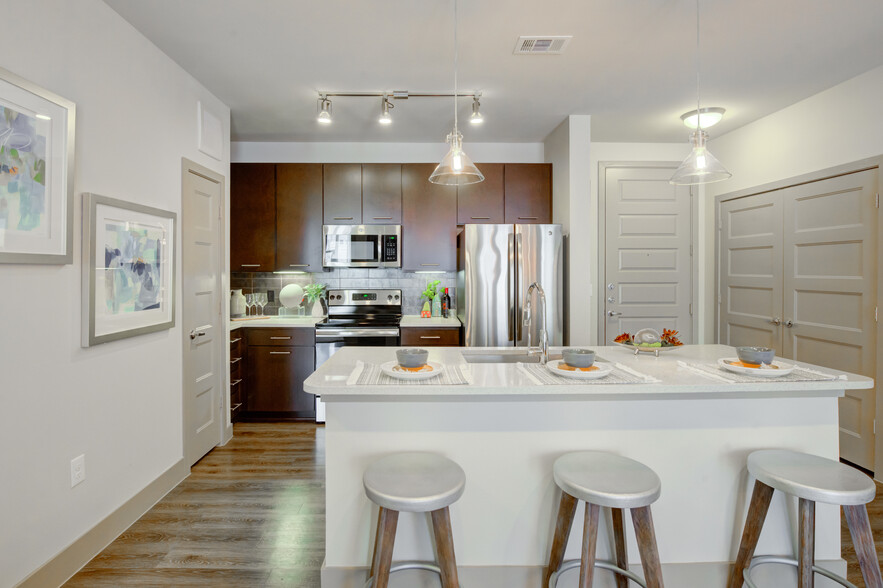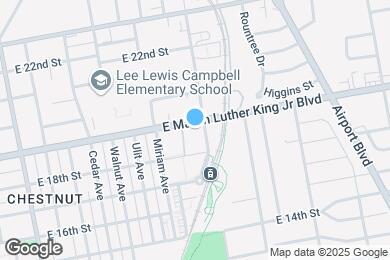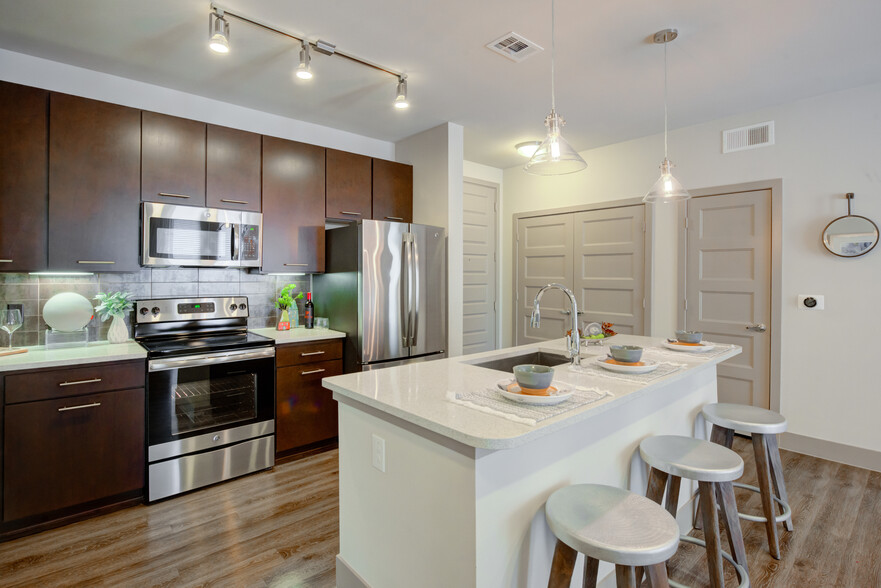1 / 33
33 Images
3D Tours
Rent Specials
For a limited time only-Apply within 24 Hrs of Tour & Get Up to 8 Weeks Free!* ; 6 Weeks Free on Select Units
Monthly Rent $961 - $5,083
Beds Studio - 2
Baths 1 - 2.5
E0*
$961
Studio , 1 bath , 380 – 451 Sq Ft
E0*
$961
Studio , 1 bath , 380 – 451 Sq Ft
E1
$1,129 – $3,164
Studio , 1 bath , 529 – 560 Sq Ft
2-2331
2-23...
$1,154
560
2-2311
2-23...
$1,129
529
E1
$1,134 – $3,176
Studio , 1 bath , 528 – 579 Sq Ft
A1
$1,343 – $4,028
1 bed , 1 bath , 591 – 633 Sq Ft
2-2210
2-22...
$1,343
591
2-2212
2-22...
$1,343
591
2-2110
2-21...
$1,357
591
4-4211
4-42...
$1,357
591
2-2104
2-21...
$1,447
591
2-2107
2-21...
$1,447
591
2-2309
2-23...
$1,457
591
1-1452
1-14...
$1,467
591
1-1207
1-12...
$1,482
633
1-1455
1-14...
$1,482
591
1-1341
1-13...
$1,482
633
1-1022
1-10...
$1,567
633
1-1155
1-11...
$1,507
591
1-1020
1-10...
$1,567
633
2-2135
2-21...
$1,472
633
1-1224
1-12...
$1,517
633
Show More Results (13)
A2
$1,618 – $3,894
1 bed , 1 bath , 703 – 755 Sq Ft
2-2319
2-23...
$1,618
703
1-1228
1-12...
$1,665
755
2-2225
2-22...
$1,701
703
1-1009
1-10...
$1,791
755
1-1011
1-10...
$1,791
755
2-2306
2-23...
$1,726
703
2-2333
2-23...
$1,741
755
Show More Results (4)
A2
$1,721 – $3,959
1 bed , 1 bath , 701 – 775 Sq Ft
A3
$1,745 – $3,995
1 bed , 1 bath , 847 Sq Ft
3-3128
3-31...
$1,745
847
3-3328
3-33...
$1,755
847
TH1
$2,624 – $4,851
1 bed , 1.5 baths , 1,092 Sq Ft
5-5002
5-50...
$2,624
1,092
A1
$1,507 – $3,488
1 bed , 1 bath , 589 – 651 Sq Ft
A3
$1,810 – $4,095
1 bed , 1 bath , 859 – 992 Sq Ft
B1
$1,912 – $4,600
2 beds , 2 baths , 1,037 – 1,156 Sq Ft
B5
$1,944 – $4,734
2 beds , 2 baths , 1,204 – 1,315 Sq Ft
4-4206
4-42...
$1,944
1,204
1-1103
1-11...
$2,114
1,315
B9
$1,973 – $4,717
2 beds , 2 baths , 1,082 – 1,175 Sq Ft
B2
$1,988 – $4,680
2 beds , 2 baths , 1,067 – 1,208 Sq Ft
1-1201
1-12...
$1,988
1,208
3-3229
3-32...
$2,019
1,119
1-1433
1-14...
$2,069
1,119
B1
$2,001 – $4,819
2 beds , 2 baths , 1,059 – 1,133 Sq Ft
1-1354
1-13...
$2,001
1,059
1-1002
1-10...
$2,001
1,133
1-1315
1-13...
$2,054
1,059
1-1254
1-12...
$2,064
1,059
1-1438
1-14...
$2,124
1,133
3-3121
3-31...
$2,019
1,059
Show More Results (3)
B6
$2,038 – $4,751
2 beds , 2 baths , 1,173 Sq Ft
1-1340
1-13...
$2,038
1,173
2-2316
2-23...
$2,104
1,173
B7
$2,066 – $4,929
2 beds , 2 baths , 1,445 Sq Ft
3-3223
3-32...
$2,066
1,445
3-3323
3-33...
$2,229
1,445
B6
$2,164 – $5,083
2 beds , 2 baths , 1,146 – 1,341 Sq Ft
B3
$2,079 – $4,928
2 beds , 2 baths , 1,193 Sq Ft
2-2121
2-21...
$2,079
1,193
B10
$2,034 – $4,846
2 beds , 2 baths , 1,082 – 1,147 Sq Ft
E1*
Call for Rent
Studio , 1 bath , 528 Sq Ft , Not Available
A6
Call for Rent
1 bed , 1 bath , 845 Sq Ft , Not Available
A4
Call for Rent
1 bed , 1 bath , 850 Sq Ft , Not Available
A8
Call for Rent
1 bed , 1 bath , 900 Sq Ft , Not Available
A5
Call for Rent
1 bed , 1 bath , 1,146 Sq Ft , Not Available
A7
Call for Rent
1 bed , 1 bath , 1,009 Sq Ft , Not Available
A10
Call for Rent
1 bed , 1 bath , 938 Sq Ft , Not Available
A11
Call for Rent
1 bed , 1 bath , 931 Sq Ft , Not Available
A9
Call for Rent
1 bed , 1 bath , 981 Sq Ft , Not Available
A3HC
Call for Rent
1 bed , 1 bath , 992 Sq Ft , Not Available
B8
Call for Rent
2 beds , 2 baths , 1,481 Sq Ft , Not Available
B4
Call for Rent
2 beds , 2 baths , 1,560 Sq Ft , Not Available
TH2
Call for Rent
2 beds , 2.5 baths , 1,414 Sq Ft , Not Available
B6HC
Call for Rent
2 beds , 2 baths , 1,341 Sq Ft , Not Available
Show Unavailable Floor Plans (14)
Hide Unavailable Floor Plans
E0*
$961
Studio , 1 bath , 380 – 451 Sq Ft
E1
$1,129 – $3,164
Studio , 1 bath , 529 – 560 Sq Ft
2-2331
2-23...
$1,154
560
2-2311
2-23...
$1,129
529
E1
$1,134 – $3,176
Studio , 1 bath , 528 – 579 Sq Ft
E1*
Call for Rent
Studio , 1 bath , 528 Sq Ft , Not Available
Show Unavailable Floor Plans (1)
Hide Unavailable Floor Plans
A1
$1,343 – $4,028
1 bed , 1 bath , 591 – 633 Sq Ft
2-2210
2-22...
$1,343
591
2-2212
2-22...
$1,343
591
2-2110
2-21...
$1,357
591
4-4211
4-42...
$1,357
591
2-2104
2-21...
$1,447
591
2-2107
2-21...
$1,447
591
2-2309
2-23...
$1,457
591
1-1452
1-14...
$1,467
591
1-1207
1-12...
$1,482
633
1-1455
1-14...
$1,482
591
1-1341
1-13...
$1,482
633
1-1022
1-10...
$1,567
633
1-1155
1-11...
$1,507
591
1-1020
1-10...
$1,567
633
2-2135
2-21...
$1,472
633
1-1224
1-12...
$1,517
633
Show More Results (13)
A2
$1,618 – $3,894
1 bed , 1 bath , 703 – 755 Sq Ft
2-2319
2-23...
$1,618
703
1-1228
1-12...
$1,665
755
2-2225
2-22...
$1,701
703
1-1009
1-10...
$1,791
755
1-1011
1-10...
$1,791
755
2-2306
2-23...
$1,726
703
2-2333
2-23...
$1,741
755
Show More Results (4)
A2
$1,721 – $3,959
1 bed , 1 bath , 701 – 775 Sq Ft
A3
$1,745 – $3,995
1 bed , 1 bath , 847 Sq Ft
3-3128
3-31...
$1,745
847
3-3328
3-33...
$1,755
847
TH1
$2,624 – $4,851
1 bed , 1.5 baths , 1,092 Sq Ft
5-5002
5-50...
$2,624
1,092
A1
$1,507 – $3,488
1 bed , 1 bath , 589 – 651 Sq Ft
A3
$1,810 – $4,095
1 bed , 1 bath , 859 – 992 Sq Ft
A6
Call for Rent
1 bed , 1 bath , 845 Sq Ft , Not Available
A4
Call for Rent
1 bed , 1 bath , 850 Sq Ft , Not Available
A8
Call for Rent
1 bed , 1 bath , 900 Sq Ft , Not Available
A5
Call for Rent
1 bed , 1 bath , 1,146 Sq Ft , Not Available
A7
Call for Rent
1 bed , 1 bath , 1,009 Sq Ft , Not Available
A10
Call for Rent
1 bed , 1 bath , 938 Sq Ft , Not Available
A11
Call for Rent
1 bed , 1 bath , 931 Sq Ft , Not Available
A9
Call for Rent
1 bed , 1 bath , 981 Sq Ft , Not Available
A3HC
Call for Rent
1 bed , 1 bath , 992 Sq Ft , Not Available
Show Unavailable Floor Plans (9)
Hide Unavailable Floor Plans
B1
$1,912 – $4,600
2 beds , 2 baths , 1,037 – 1,156 Sq Ft
B5
$1,944 – $4,734
2 beds , 2 baths , 1,204 – 1,315 Sq Ft
4-4206
4-42...
$1,944
1,204
1-1103
1-11...
$2,114
1,315
B9
$1,973 – $4,717
2 beds , 2 baths , 1,082 – 1,175 Sq Ft
B2
$1,988 – $4,680
2 beds , 2 baths , 1,067 – 1,208 Sq Ft
1-1201
1-12...
$1,988
1,208
3-3229
3-32...
$2,019
1,119
1-1433
1-14...
$2,069
1,119
B1
$2,001 – $4,819
2 beds , 2 baths , 1,059 – 1,133 Sq Ft
1-1354
1-13...
$2,001
1,059
1-1002
1-10...
$2,001
1,133
1-1315
1-13...
$2,054
1,059
1-1254
1-12...
$2,064
1,059
1-1438
1-14...
$2,124
1,133
3-3121
3-31...
$2,019
1,059
Show More Results (3)
B6
$2,038 – $4,751
2 beds , 2 baths , 1,173 Sq Ft
1-1340
1-13...
$2,038
1,173
2-2316
2-23...
$2,104
1,173
B7
$2,066 – $4,929
2 beds , 2 baths , 1,445 Sq Ft
3-3223
3-32...
$2,066
1,445
3-3323
3-33...
$2,229
1,445
B6
$2,164 – $5,083
2 beds , 2 baths , 1,146 – 1,341 Sq Ft
B3
$2,079 – $4,928
2 beds , 2 baths , 1,193 Sq Ft
2-2121
2-21...
$2,079
1,193
B10
$2,034 – $4,846
2 beds , 2 baths , 1,082 – 1,147 Sq Ft
B8
Call for Rent
2 beds , 2 baths , 1,481 Sq Ft , Not Available
B4
Call for Rent
2 beds , 2 baths , 1,560 Sq Ft , Not Available
TH2
Call for Rent
2 beds , 2.5 baths , 1,414 Sq Ft , Not Available
B6HC
Call for Rent
2 beds , 2 baths , 1,341 Sq Ft , Not Available
Show Unavailable Floor Plans (4)
Hide Unavailable Floor Plans
Note: Based on community-supplied data and independent market research. Subject to change without notice.
Income Restrictions
Income restrictions apply to some or all residents. Contact the community for more information.
How To Qualify
Based on the size of your household, your Maximum Annual Income must be equal to or less than the amount listed in this chart.
Lease Terms
1 month, 2 months, 3 months, 4 months, 5 months, 6 months, 7 months, 8 months, 9 months, 10 months, 11 months, 12 months, 13 months, 14 months, 15 months, 16 months, 17 months, 18 months
Expenses
Recurring
$50
Storage Fee:
$50
Unassigned Surface Lot Parking:
$50
Unassigned Garage Parking:
$150
Assigned Other Parking:
$15
Cat Rent:
$15
Dog Rent:
One-Time
$35
Application Fee:
$400
Cat Fee:
$200
Cat Deposit:
$400
Dog Fee:
$200
Dog Deposit:
Platform Rent Calculator
Print Email
Print Email
Pets
No Dogs
1 Dog
2 Dogs
3 Dogs
4 Dogs
5 Dogs
No Cats
1 Cat
2 Cats
3 Cats
4 Cats
5 Cats
No Birds
1 Bird
2 Birds
3 Birds
4 Birds
5 Birds
No Fish
1 Fish
2 Fish
3 Fish
4 Fish
5 Fish
No Reptiles
1 Reptile
2 Reptiles
3 Reptiles
4 Reptiles
5 Reptiles
No Other
1 Other
2 Other
3 Other
4 Other
5 Other
Expenses
1 Applicant
2 Applicants
3 Applicants
4 Applicants
5 Applicants
6 Applicants
No Vehicles
1 Vehicle
2 Vehicles
3 Vehicles
4 Vehicles
5 Vehicles
Vehicle Parking
Unassigned Surface Lot
Unassigned Garage
Assigned Other
Unassigned Surface Lot
Unassigned Garage
Assigned Other
Unassigned Surface Lot
Unassigned Garage
Assigned Other
Unassigned Surface Lot
Unassigned Garage
Assigned Other
Unassigned Surface Lot
Unassigned Garage
Assigned Other
Only Age 18+
Note: Based on community-supplied data and independent market research. Subject to change without notice.
Monthly Expenses
* - Based on 12 month lease
About Platform
Ask our team about our Affordable Options Program! Located on the East Side of Austin, just steps from Austin’s newest rail stop, Platform is an eclectic combination of studios, one, and two bedroom apartments and two bedroom townhomes. Complete with a Retro Game Lounge, super “fly” pool-scape, consisting of three pools and intriguing Aquatic Wall water feature, Dog Park, outdoor grilling stations for sizzling social hours, yoga studio, fitness and conditioning center, and so much more.
Each of our homes comes finished with truly desirable features that welcome you home in style every time you walk through the door. Our homes are as inviting and comfortable as they are luxurious, with stainless steel appliances, sleek quartz countertops and designer details - you wont ever want to leave. But if you do, there are a variety of trendy restaurants, shops and entertainment venues just steps outside your front door.
Come see why our Residents are happy to call Platform home. Flexible touring options available.
Platform is located in
Austin , Texas
in the 78702 zip code.
This apartment community was built in 2017 and has 4 stories with 557 units.
Special Features
High speed internet
On-site retail - coffee bar, lash lounge, etc.
Stainless steel
Walk-in closets
Town-Home Units Available
Washer/Dryer Included
wood style flooring
fiber optic wired home
glass walk-in showers
Kitchen and TV lounge
Outdoor grilling
Yoga studio
Individual Climate Control
kitchen islands
Other
private work spaces
Faux Wood Plank Flooring
studios
1 and 2 bedroom apartments and townhomes
two designer selected color schemes
adjacent to Cap Metro Red-line Station
contemporary light fixtures
Quartz Countertops
Tile Backsplash in Kitchens
Floorplan Amenities
High Speed Internet Access
Wi-Fi
Washer/Dryer
Air Conditioning
Heating
Ceiling Fans
Smoke Free
Cable Ready
Storage Space
Double Vanities
Tub/Shower
Sprinkler System
Framed Mirrors
Wheelchair Accessible (Rooms)
Dishwasher
Disposal
Ice Maker
Granite Countertops
Stainless Steel Appliances
Pantry
Island Kitchen
Kitchen
Microwave
Oven
Range
Refrigerator
Freezer
Quartz Countertops
Carpet
Tile Floors
Vinyl Flooring
Dining Room
Built-In Bookshelves
Vaulted Ceiling
Views
Walk-In Closets
Linen Closet
Double Pane Windows
Window Coverings
Large Bedrooms
Balcony
Patio
Deck
Parking
Surface Lot
Reserved spaces available: $50/month
$50
Garage
Reserved spaces available: $50/month
$50
Other
Private individual garages available in townhome floor plans.*
Assigned Parking
$150
Security
Package Service
Controlled Access
Property Manager on Site
Pet Policy
Dogs and Cats Allowed
$200 Deposit
$15 Monthly Pet Rent
$400 Fee
2 Pet Limit
Airport
Austin-Bergstrom International
Drive:
20 min
10.7 mi
Commuter Rail
Austin
Drive:
8 min
3.8 mi
Universities
Drive:
4 min
1.4 mi
Drive:
3 min
1.7 mi
Drive:
5 min
2.6 mi
Drive:
8 min
4.5 mi
Parks & Recreation
Boggy Creek Greenbelt
Drive:
3 min
1.5 mi
Texas Memorial Museum
Drive:
4 min
1.7 mi
Thinkery
Drive:
3 min
1.8 mi
Elisabet Ney Museum
Drive:
5 min
3.0 mi
Shoal Creek Greenbelt Park
Drive:
6 min
3.3 mi
Shopping Centers & Malls
Walk:
9 min
0.5 mi
Walk:
15 min
0.8 mi
Walk:
17 min
0.9 mi
Schools
Attendance Zone
Nearby
Property Identified
Campbell Elementary School
Grades PK-5
185 Students
(512) 414-2056
Dell Children's Medical Center
Grades PK-12
(512) 324-0000
Kealing Middle School
Grades 6-8
1,255 Students
(512) 414-3214
Mccallum High School
Grades 9-12
1,824 Students
(512) 414-2519
Clearview Sudbury School
Grades K-12
9 Students
(512) 524-0085
St. Paul Lutheran School
Grades PK-8
90 Students
(512) 472-3313
Acton Academy
Grades 2-12
(512) 689-9822
School data provided by GreatSchools
East Austin in Austin, TX
Schools
Restaurants
Groceries
Coffee
Banks
Shops
Fitness
Walk Score® measures the walkability of any address. Transit Score® measures access to public transit. Bike Score® measures the bikeability of any address.
Learn How It Works Detailed Scores
Other Available Apartments
Popular Searches
Austin Apartments for Rent in Your Budget



