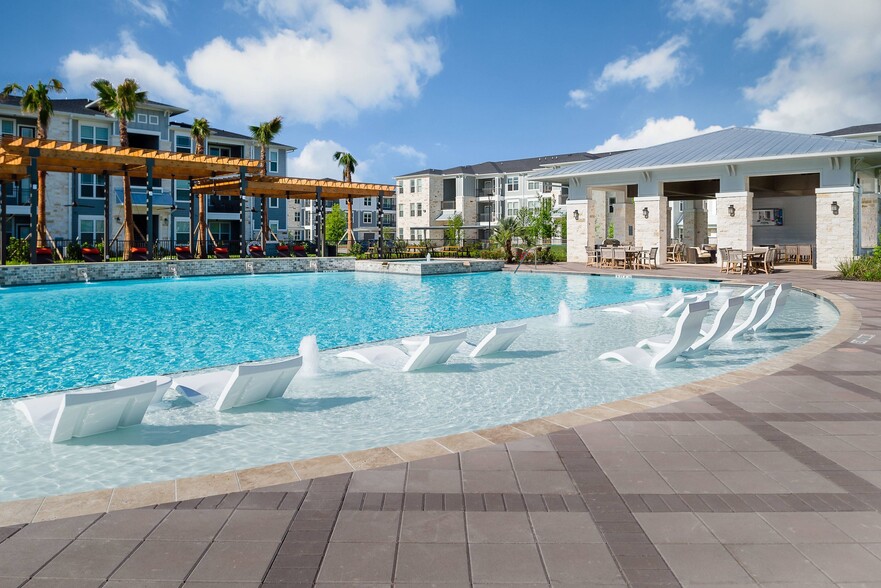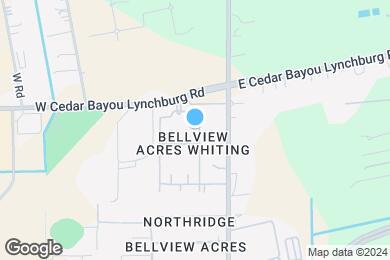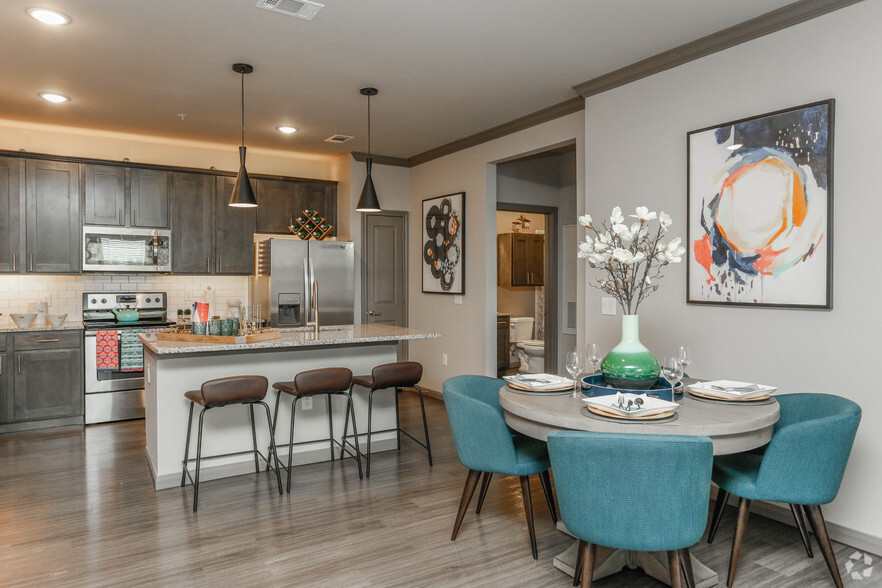Alamo Elementary School
Grades PK-5
788 Students
(281) 420-4595



Note: Based on community-supplied data and independent market research. Subject to change without notice.
6 months, 9 months, 12 months
Only Age 18+
Note: Based on community-supplied data and independent market research. Subject to change without notice.
Welcome to Sapphire Bay Apartments in Baytown TX Only thirty minutes from downtown Houston, this brand-new community offers ultramodern amenities and unparalleled convenience. Located in charming Baytown, Texas, Sapphire Bay is truly a gem; featuring generously spaced one-, two-, and three-bedroom floor plans and state-of-the-art home amenities like plank-style wood flooring, large closets, and beautifully oversized terraces. For recreation and leisure, community amenities are just as enticing and include a lounge pool with in-water tanning deck, outdoor kitchen with grilling stations, expansive dog park with puppy pool, and much more. Sapphire Bay also offers both garage and lot parking for over-sized vehicles. We invite you to relax completely within our luxury apartments in Baytown, Texas. Whether you are searching for suburban charm or an alternative to nearby Houston apartments, discover your new home at Sapphire Bay.
Sapphire Bay is located in Baytown, Texas in the 77521 zip code. This apartment community was built in 2017 and has 3 stories with 384 units.
Friday
10AM
6PM
Saturday
10AM
5PM
Sunday
Closed
Monday
10AM
6PM
Tuesday
10AM
6PM
Wednesday
10AM
6PM
$165
$50
Dog
Cat
Grades PK-5
788 Students
(281) 420-4595
6 out of 10
Grades 6-8
997 Students
(281) 420-4590
4 out of 10
Grades 9-12
2,098 Students
(281) 420-4500
4 out of 10
Grades PK-12
217 Students
(281) 421-4150
NR out of 10
Ratings give an overview of a school's test results. The ratings are based on a comparison of test results for all schools in the state.
School boundaries are subject to change. Always double check with the school district for most current boundaries.
Walk Score® measures the walkability of any address. Transit Score® measures access to public transit. Bike Score® measures the bikeability of any address.

Thanks for reviewing your apartment on ApartmentFinder.com!
Sorry, but there was an error submitting your review. Please try again.
Submitting Request
Your email has been sent.
Many properties are now offering LIVE tours via FaceTime and other streaming apps. Contact Now: