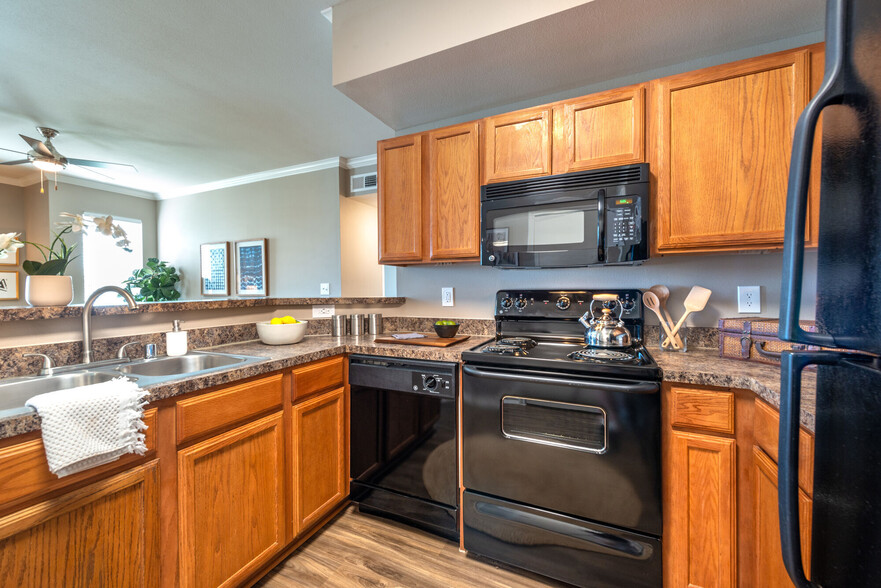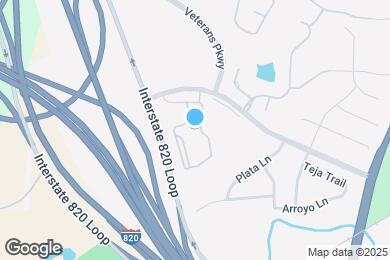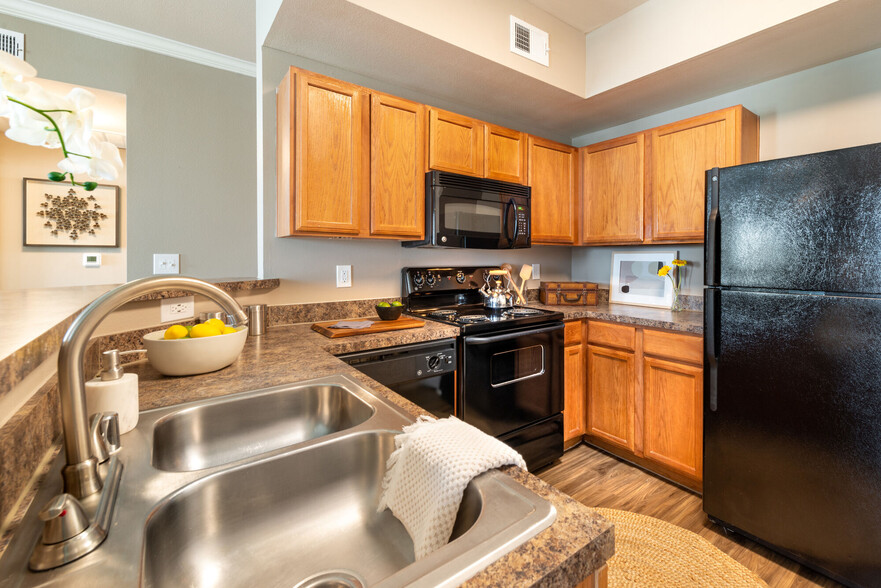Benbrook Elementary School
Grades PK-5
447 Students
(817) 815-6400



Up to Six Weeks Free*Conditions apply. Contact us for more details!
Note: Based on community-supplied data and independent market research. Subject to change without notice.
Available months 3,4,5,6,7,8,9,10,11,12
Note: Based on community-supplied data and independent market research. Subject to change without notice.
Every day is a new day at Estates at Team Ranch. Texas-rich architecture and rustic charm accent the modern features at our upscale apartment community in Benbrook, Texas. With a refreshing resort-style swimming pool, expansive sundeck, and inviting covered grilling area featuring a large-screen TV, our community invites you to live the ultimate Texas lifestyle. Settle in and get comfortable in our stylishly crafted one, two, and three bedroom apartment homes. Spacious open-concept floor plans allow plenty of room to relax and entertain. Black kitchen appliances, crown molding, and contemporary finishes create a stunning backdrop for your personal touch.The good life is calling. Come see us today.
Estates at Team Ranch is located in Benbrook, Texas in the 76126 zip code. This apartment community was built in 2004 and has 3 stories with 248 units.
Saturday
10AM
5PM
Sunday
Closed
Monday
8:30AM
5:30PM
Tuesday
8:30AM
5:30PM
Wednesday
8:30AM
5:30PM
Thursday
8:30AM
5:30PM
We LOVE your pets and have plenty of grassy space for them to enjoy. We welcome 2 pets per apartment home. There is a $300 pet fee. Pet rent is $20 per month. Contact us with any additional questions about our pet policy. We look forward to meeting you and your furry friends. Please call our Leasing Office for complete Pet Policy information.
Grades PK-5
44 Students
(871) 560-0032
Grades 3-12
(817) 560-2236
Grades PK-12
69 Students
(817) 294-0124
Ratings give an overview of a school's test results. The ratings are based on a comparison of test results for all schools in the state.
School boundaries are subject to change. Always double check with the school district for most current boundaries.
Submitting Request
Many properties are now offering LIVE tours via FaceTime and other streaming apps. Contact Now: