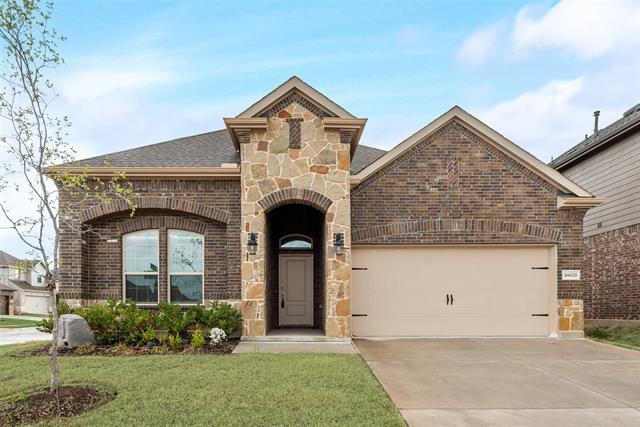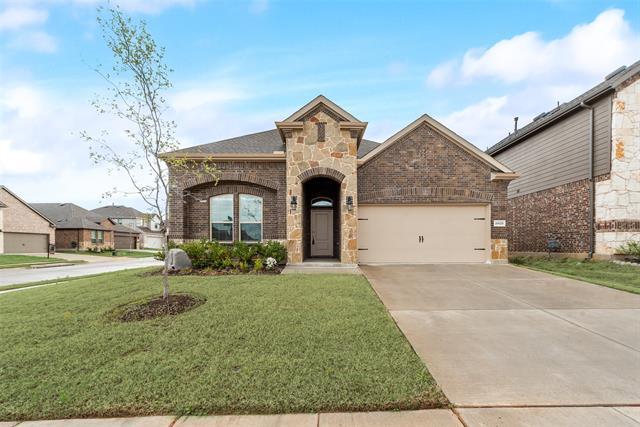James A Monaco
Grades K-5
537 Students
(940) 668-0000


































Note: Prices and availability subject to change without notice.
Contact office for Lease Terms
Looks and feels BRAND NEW! This like-new one-story with fresh neutral paint is light, bright and so welcoming. Beautiful luxury vinyl plank flooring throughout the entry, halls and main living areas. The open floor plan seamlessly connects the kitchen to the living and dining areas, creating a perfect space for entertaining. A beautiful contemporary gas fireplace is the focal point of the large family room, complete with a TV mount, tray ceiling, ceiling fan and an art niche. Just off the living room is a private study cove with built in desk, great for homework or crafts. The roomy kitchen features white cabinets with pretty brushed gold hardware, large subway tile backsplash, quartz counters, gas range, stainless appliances, walk-in pantry and a 2023 Whirlpool stainless refrigerator. In addition, there's a great coffee corner or butlers pantry with ample cabinets and counter space. The primary bedroom offers an ensuite bathroom with dual sinks, separate shower, garden tub, a generously sized walk-in closet and great view of the backyard. The split floor plan allows for privacy and all bedrooms have a ceiling fan. Outside, you'll find a great covered patio, large grassy backyard and a wood fence for privacy. Additionally, this home is part of a vibrant community offering fantastic amenities, including a community pool, splashpad, parks, playgrounds, community center, pickleball court, dog park and more. Refrigerator, Washer & Dryer (all 2023) remain with the home. Pets considered on a case-by-case basis. Come see this beautiful home today!
10620 Breezeway Dr is located in Cross Roads, Texas in the 76227 zip code.

Protect yourself from fraud. Do not send money to anyone you don't know.
Grades PK-4
(469) 362-2400
Grades K-8
(940) 484-5411
Grades K-12
(972) 836-9422
Ratings give an overview of a school's test results. The ratings are based on a comparison of test results for all schools in the state.
School boundaries are subject to change. Always double check with the school district for most current boundaries.
Submitting Request
Many properties are now offering LIVE tours via FaceTime and other streaming apps. Contact Now: