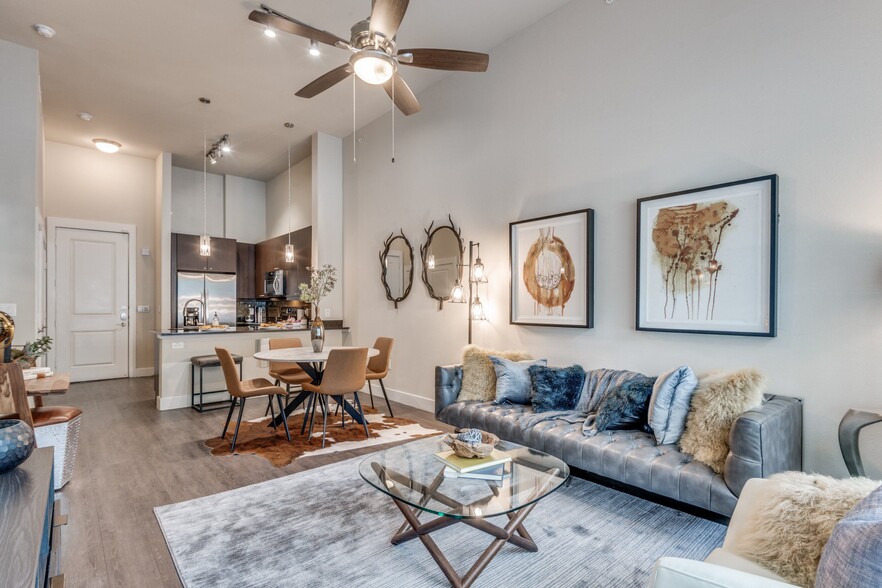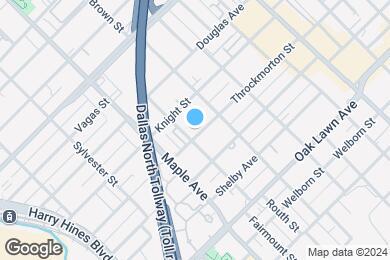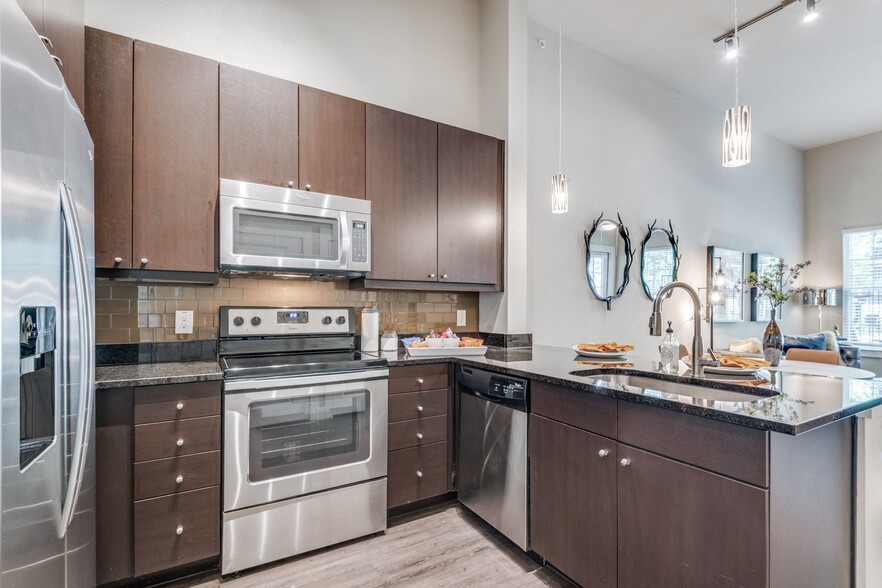1 / 30
30 Images
3D Tours
Rent Specials
One Month FREE! Call today for more information.
Monthly Rent $1,328 - $7,731
Beds Studio - 2
Baths 1 - 2.5
E1
$1,328 – $3,265
Studio , 1 bath , 525 Sq Ft
A2
$1,769 – $5,115
1 bed , 1 bath , 708 Sq Ft
A2b
$1,800 – $4,879
1 bed , 1 bath , 768 Sq Ft , Available Now
A3a
$1,924 – $5,320
1 bed , 1 bath , 826 – 966 Sq Ft
B1
$2,120 – $7,731
2 beds , 2 baths , 1,099 Sq Ft
B3
$2,388 – $6,435
2 beds , 2 baths , 1,251 Sq Ft
B3a
$2,914 – $7,369
2 beds , 2.5 baths , 1,269 Sq Ft
B4
$2,918 – $7,376
2 beds , 2.5 baths , 1,427 Sq Ft
A3b
Call for Rent
1 bed , 1 bath , 849 Sq Ft , Not Available
A4
Call for Rent
1 bed , 1 bath , 966 Sq Ft , Not Available
A1
Call for Rent
1 bed , 1 bath , 637 Sq Ft , Not Available
A2a
Call for Rent
1 bed , 1 bath , 760 Sq Ft , Not Available
A3
Call for Rent
1 bed , 1 bath , 805 Sq Ft , Not Available
B2a
Call for Rent
2 beds , 2.5 baths , 1,144 Sq Ft , Not Available
B5a
Call for Rent
2 beds , 2.5 baths , 1,544 Sq Ft , Not Available
B2
Call for Rent
2 beds , 2.5 baths , 1,161 Sq Ft , Not Available
Show Unavailable Floor Plans (8)
Hide Unavailable Floor Plans
E1
$1,328 – $3,265
Studio , 1 bath , 525 Sq Ft
A2
$1,769 – $5,115
1 bed , 1 bath , 708 Sq Ft
A2b
$1,800 – $4,879
1 bed , 1 bath , 768 Sq Ft , Available Now
A3a
$1,924 – $5,320
1 bed , 1 bath , 826 – 966 Sq Ft
A3b
Call for Rent
1 bed , 1 bath , 849 Sq Ft , Not Available
A4
Call for Rent
1 bed , 1 bath , 966 Sq Ft , Not Available
A1
Call for Rent
1 bed , 1 bath , 637 Sq Ft , Not Available
A2a
Call for Rent
1 bed , 1 bath , 760 Sq Ft , Not Available
A3
Call for Rent
1 bed , 1 bath , 805 Sq Ft , Not Available
Show Unavailable Floor Plans (5)
Hide Unavailable Floor Plans
B1
$2,120 – $7,731
2 beds , 2 baths , 1,099 Sq Ft
B3
$2,388 – $6,435
2 beds , 2 baths , 1,251 Sq Ft
B3a
$2,914 – $7,369
2 beds , 2.5 baths , 1,269 Sq Ft
B4
$2,918 – $7,376
2 beds , 2.5 baths , 1,427 Sq Ft
B2a
Call for Rent
2 beds , 2.5 baths , 1,144 Sq Ft , Not Available
B5a
Call for Rent
2 beds , 2.5 baths , 1,544 Sq Ft , Not Available
B2
Call for Rent
2 beds , 2.5 baths , 1,161 Sq Ft , Not Available
Show Unavailable Floor Plans (3)
Hide Unavailable Floor Plans
Note: Based on community-supplied data and independent market research. Subject to change without notice.
Lease Terms
3 months, 4 months, 5 months, 6 months, 7 months, 8 months, 9 months, 10 months, 11 months, 12 months, 13 months, 14 months
Expenses
Recurring
$50
Storage Fee:
$0
Cat Rent:
$0
Dog Rent:
One-Time
$150
Admin Fee:
$35
Application Fee:
$0
Cat Deposit:
$0
Dog Deposit:
4110 Fairmount Rent Calculator
Print Email
Print Email
Pets
No Dogs
1 Dog
2 Dogs
3 Dogs
4 Dogs
5 Dogs
No Cats
1 Cat
2 Cats
3 Cats
4 Cats
5 Cats
No Birds
1 Bird
2 Birds
3 Birds
4 Birds
5 Birds
No Fish
1 Fish
2 Fish
3 Fish
4 Fish
5 Fish
No Reptiles
1 Reptile
2 Reptiles
3 Reptiles
4 Reptiles
5 Reptiles
No Other
1 Other
2 Other
3 Other
4 Other
5 Other
Expenses
1 Applicant
2 Applicants
3 Applicants
4 Applicants
5 Applicants
6 Applicants
No Vehicles
1 Vehicle
2 Vehicles
3 Vehicles
4 Vehicles
5 Vehicles
Vehicle Parking
Only Age 18+
Note: Based on community-supplied data and independent market research. Subject to change without notice.
Monthly Expenses
* - Based on 12 month lease
About 4110 Fairmount
Discover the convenience of luxury urban living at 4110 Fairmount, where sophistication meets comfort in the heart of Dallas' Oak Lawn District.
4110 Fairmount is located in
Dallas , Texas
in the 75219 zip code.
This apartment community was built in 2008 and has 4 stories with 299 units.
Special Features
9.5' or Higher Ceilings
Coming Soon: Outdoor Turf Workout Area
Storage for Rent
Wi-Fi Access Throughout Amenity Spaces
Reserved Parking for Rent
SMART Thermostat
Coming Soon: Two Private Offices
EV Charging Stations
Fetch Package Delivery
Full-Size Washers & Dryers in Every Home
Granite Countertops With Glass Tile Backsplashes
New Cabinet Pulls in the Kitchen & Bathroom
Oversized Roman Tubs
Wood Cabinetry with Lighting
Ceiling Fans With Light Kits
Coming Soon: Conference Room
Online Payments Available
On-Site Maintenance / Management
Outdoor Fireplace
Two-Inch Faux Wood Blinds
Updated Interior Paint
Coming Soon: Library
Hardwood Plank-Style Flooring
Outdoor Television Lounge
Smoke-Free Community
Updated Kitchen Lighting Packages
24 Hour Fitness Center
Crown Molding in Living & Dining Rooms
Resident Lounge *Upgrades Coming Soon
Two Resort Style Courtyard Pools
Stainless Steel Appliance Package
Two Chef-Grade Outdoor Kitchens
Floorplan Amenities
Wi-Fi
Washer/Dryer
Air Conditioning
Ceiling Fans
Smoke Free
Fireplace
Dishwasher
Disposal
Granite Countertops
Stainless Steel Appliances
Kitchen
Hardwood Floors
Office
Crown Molding
Airport
Dallas Love Field
Drive:
8 min
3.7 mi
Dallas-Fort Worth International
Drive:
25 min
19.1 mi
Commuter Rail
Medical/Market Center
Drive:
4 min
1.9 mi
Downtown Irving/Heritage Crossing Station
Drive:
16 min
8.8 mi
West Irving
Drive:
19 min
14.3 mi
East Tex Yard Limit
Drive:
20 min
14.5 mi
West Tex Yard Limit
Drive:
24 min
15.5 mi
Transit / Subway
Market Center
Walk:
12 min
0.7 mi
Cole And Bowen
Drive:
3 min
1.1 mi
Cole And Allen
Drive:
3 min
1.2 mi
Mckinney And Sneed
Drive:
4 min
1.4 mi
Cole And Lemmon
Drive:
4 min
1.4 mi
Universities
Drive:
3 min
1.6 mi
Drive:
5 min
2.4 mi
Drive:
7 min
3.1 mi
Drive:
9 min
4.5 mi
Parks & Recreation
Nasher Sculpture Center
Drive:
4 min
1.8 mi
Klyde Warren Park
Drive:
4 min
2.2 mi
Dallas World Aquarium
Drive:
4 min
2.2 mi
Trinity Overlook Park
Drive:
6 min
3.0 mi
Dallas Trekkers Walking Club
Drive:
8 min
3.7 mi
Shopping Centers & Malls
Walk:
7 min
0.4 mi
Walk:
7 min
0.4 mi
Walk:
8 min
0.5 mi
Schools
Attendance Zone
Nearby
Property Identified
Esperanza Hope Medrano Elementary School
Grades PK-5
324 Students
(972) 794-3300
Thomas J Rusk Middle
Grades 6-8
443 Students
(972) 925-2000
Uplift Luna Preparatory Secondary School
Grades 9-12
517 Students
(214) 445-3300
North Dallas High School
Grades 9-12
1,261 Students
(972) 925-1500
Holy Trinity Catholic School
Grades PK-8
148 Students
(214) 526-5113
Dallas Christian Academy
Grades PK-12
140 Students
(214) 528-6327
School data provided by GreatSchools
Uptown/Park Cities in Dallas, TX
Schools
Restaurants
Groceries
Coffee
Banks
Shops
Fitness
Walk Score® measures the walkability of any address. Transit Score® measures access to public transit. Bike Score® measures the bikeability of any address.
Learn How It Works Detailed Scores
Other Available Apartments
Popular Searches
Dallas Apartments for Rent in Your Budget



