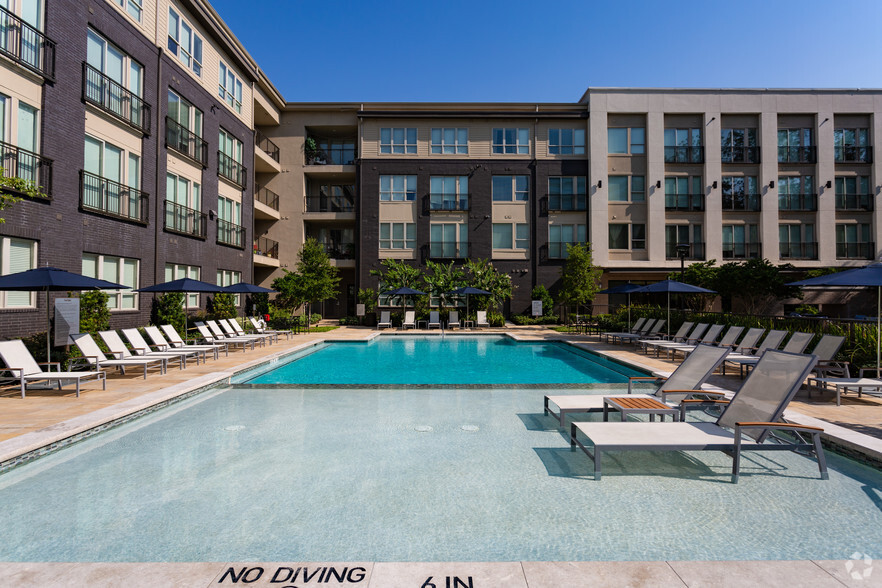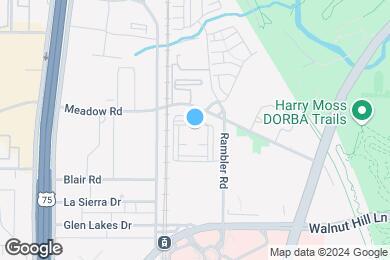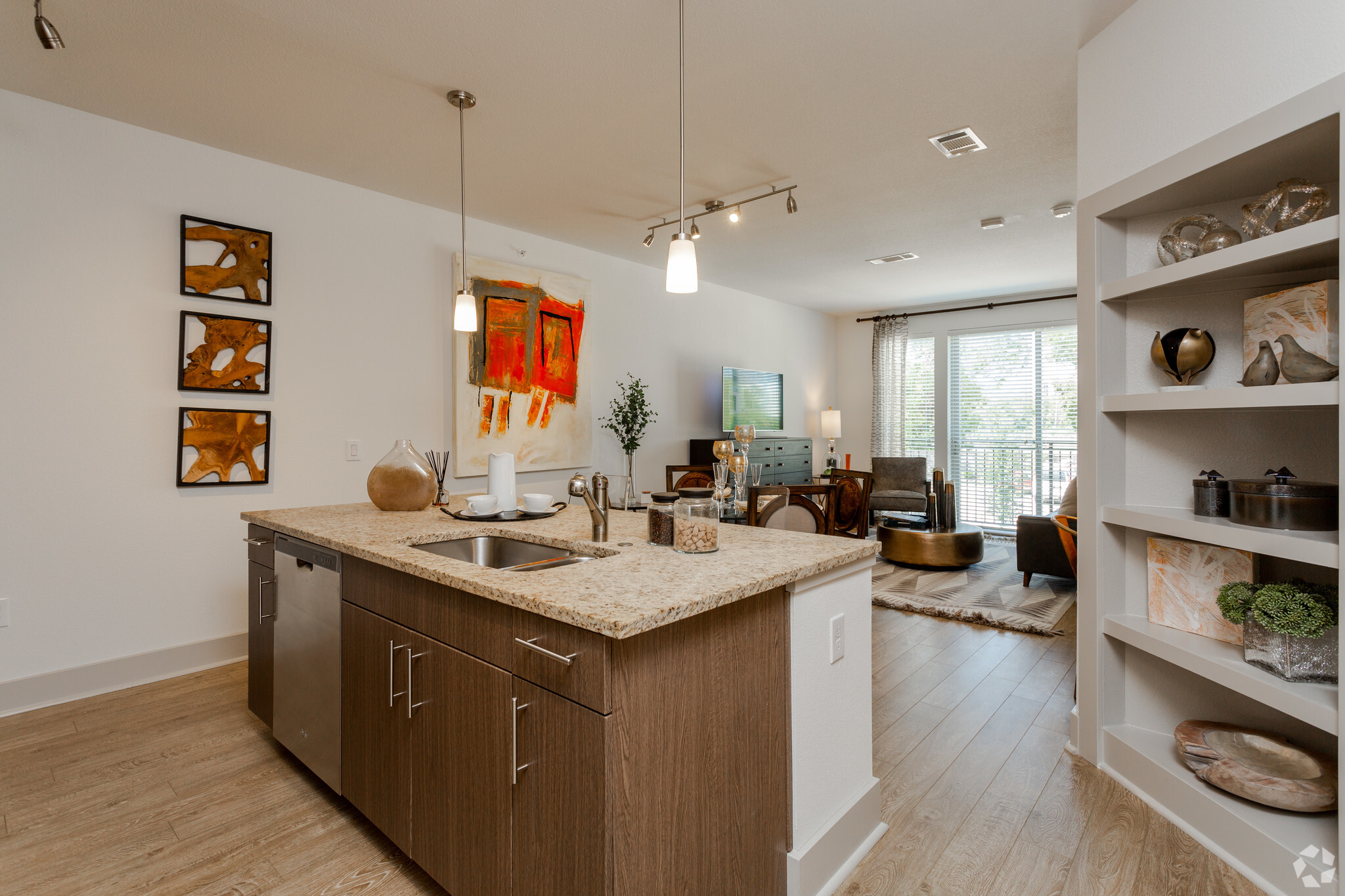Lee A Mcshan Jr Elementary School
Grades PK-5
567 Students
(972) 502-6052



Limited Time Special: App & Admin Fee Just $99
Note: Based on community-supplied data and independent market research. Subject to change without notice.
Contact office for Lease Terms
Only Age 18+
Note: Based on community-supplied data and independent market research. Subject to change without notice.
Get acquainted with your future home at Everra Midtown Park. Perfectly set in the prestigious Preston Hollow neighborhood of North Dallas, you'll love escaping the bustle of the city to your new luxury apartment home featuring airy ceilings, frameless cabinets, stainless steel appliances, and granite countertops. Our spa-inspired bathrooms include frameless cabinets, garden tub with tile surround, and natural stone countertops. Indulge in Midtown Park's spectacular community amenities, such as our green courtyard with a spacious and relaxing pool, conversational firepit area, and private cabana seating, along with a 24/7 state-of-the-art fitness center and media room with stadium-style seating. Enjoy excellent access to major freeways, including Highway 75 and I-635, and a DART light rail station just a half mile away.
Everra Midtown Park is located in Dallas, Texas in the 75231 zip code. This apartment community was built in 2017 and has 4 stories with 422 units.
Saturday
10AM
5PM
Sunday
Closed
Monday
10AM
6PM
Tuesday
10AM
6PM
Wednesday
10AM
6PM
Thursday
10AM
6PM
Assigned Parking $75
Assigned Parking $200-$275
Breed Restrictions Apply
Furry friends of any size are welcome. Fee and rent are per pet. Fee is non-refundable
Grades PK-5
567 Students
(972) 502-6052
5 out of 10
Grades 6-8
709 Students
(972) 502-1900
4 out of 10
Grades 9-12
1,280 Students
(972) 502-2300
3 out of 10
Grades PK-6
103 Students
(214) 368-1465
NR out of 10
Grades 6-12
855-208-0131
NR out of 10
Ratings give an overview of a school's test results. The ratings are based on a comparison of test results for all schools in the state.
School boundaries are subject to change. Always double check with the school district for most current boundaries.
Walk Score® measures the walkability of any address. Transit Score® measures access to public transit. Bike Score® measures the bikeability of any address.

Thanks for reviewing your apartment on ApartmentFinder.com!
Sorry, but there was an error submitting your review. Please try again.
Submitting Request
Your email has been sent.
Many properties are now offering LIVE tours via FaceTime and other streaming apps. Contact Now: