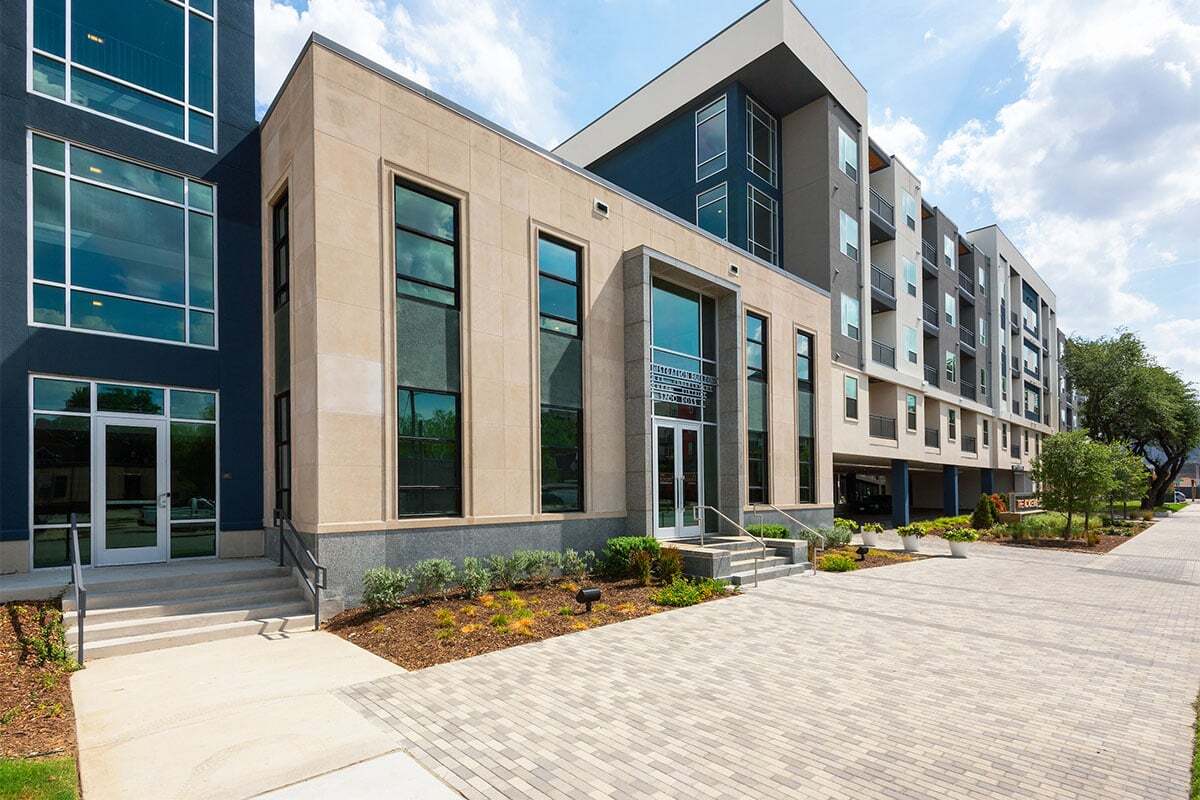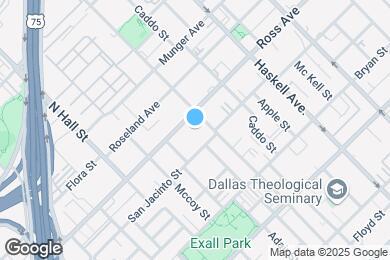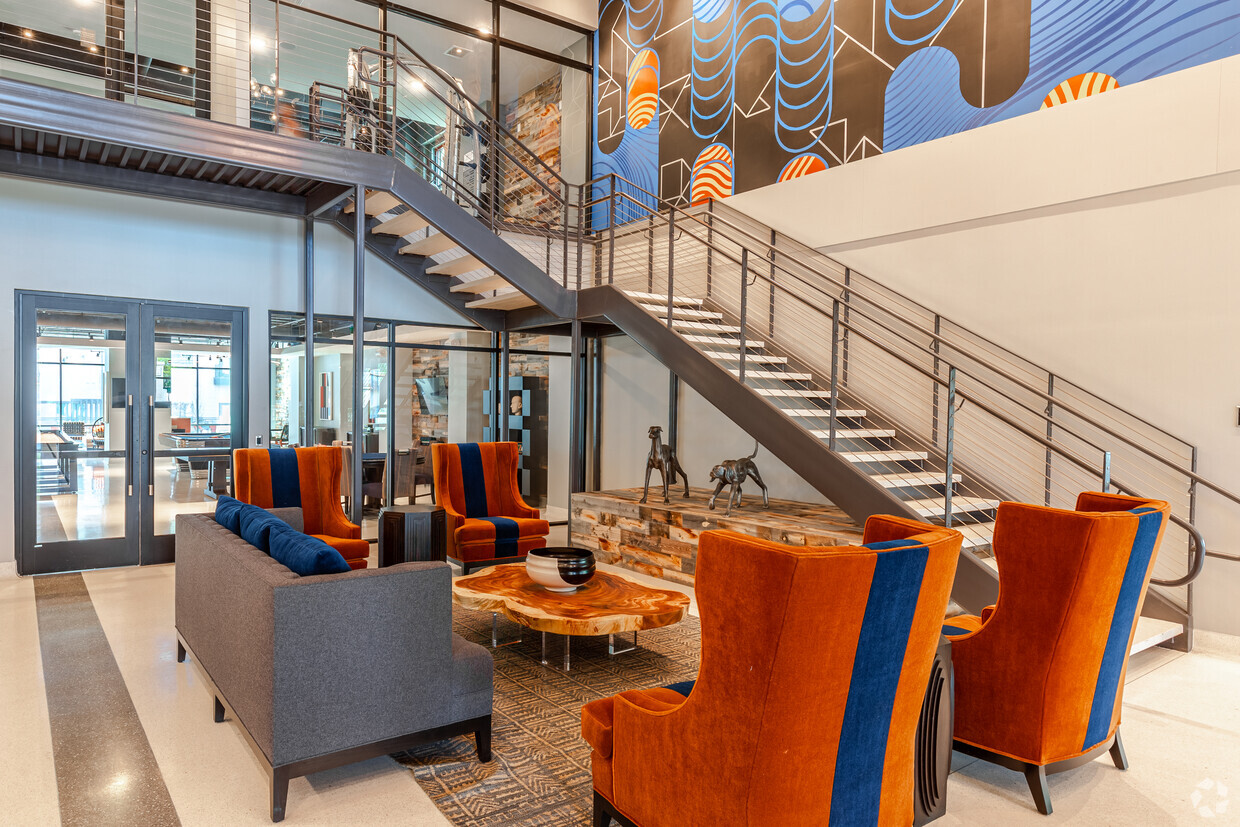1 / 35
35 Images
3D Tours
Rent Specials
Lease today and receive UP TO FOUR WEEKS FREE! Qualifications and Restrictions Apply.
Monthly Rent $1,243 - $3,707
Beds Studio - 2
Baths 1 - 2
S1
$1,243 – $2,366
Studio , 1 bath , 540 Sq Ft
A2
$1,598 – $2,616
1 bed , 1 bath , 677 Sq Ft
A3
$1,623 – $2,720
1 bed , 1 bath , 703 Sq Ft
A5
$1,738 – $2,758
1 bed , 1 bath , 753 Sq Ft
511
511
Call for Rent
753
Show More Results (4)
A6
$1,773 – $2,867
1 bed , 1 bath , 775 Sq Ft
A4
$1,843 – $2,791
1 bed , 1 bath , 705 Sq Ft
A7
$1,823 – $2,728
1 bed , 1 bath , 789 Sq Ft
A12
$1,843 – $2,842
1 bed , 1 bath , 629 Sq Ft
B2
$2,019 – $3,707
2 beds , 2 baths , 1,072 Sq Ft
302
302
Call for Rent
1,072
Show More Results (8)
B3
$2,094 – $3,673
2 beds , 2 baths , 1,108 Sq Ft
S2
Call for Rent
Studio , 1 bath , 540 Sq Ft , Not Available
S3
Call for Rent
Studio , 1 bath , 346 Sq Ft , Not Available
A1
Call for Rent
1 bed , 1 bath , 629 Sq Ft , Not Available
A11
Call for Rent
1 bed , 1 bath , 878 Sq Ft , Not Available
A10
Call for Rent
1 bed , 1 bath , 880 Sq Ft , Not Available
A9
Call for Rent
1 bed , 1 bath , 851 Sq Ft , Not Available
A8
Call for Rent
1 bed , 1 bath , 818 Sq Ft , Not Available
B1
Call for Rent
2 beds , 2 baths , 926 Sq Ft , Not Available
Show Unavailable Floor Plans (8)
Hide Unavailable Floor Plans
S1
$1,243 – $2,366
Studio , 1 bath , 540 Sq Ft
S2
Call for Rent
Studio , 1 bath , 540 Sq Ft , Not Available
S3
Call for Rent
Studio , 1 bath , 346 Sq Ft , Not Available
Show Unavailable Floor Plans (2)
Hide Unavailable Floor Plans
A2
$1,598 – $2,616
1 bed , 1 bath , 677 Sq Ft
A3
$1,623 – $2,720
1 bed , 1 bath , 703 Sq Ft
A5
$1,738 – $2,758
1 bed , 1 bath , 753 Sq Ft
511
511
Call for Rent
753
Show More Results (4)
A6
$1,773 – $2,867
1 bed , 1 bath , 775 Sq Ft
A4
$1,843 – $2,791
1 bed , 1 bath , 705 Sq Ft
A7
$1,823 – $2,728
1 bed , 1 bath , 789 Sq Ft
A12
$1,843 – $2,842
1 bed , 1 bath , 629 Sq Ft
A1
Call for Rent
1 bed , 1 bath , 629 Sq Ft , Not Available
A11
Call for Rent
1 bed , 1 bath , 878 Sq Ft , Not Available
A10
Call for Rent
1 bed , 1 bath , 880 Sq Ft , Not Available
A9
Call for Rent
1 bed , 1 bath , 851 Sq Ft , Not Available
A8
Call for Rent
1 bed , 1 bath , 818 Sq Ft , Not Available
Show Unavailable Floor Plans (5)
Hide Unavailable Floor Plans
B2
$2,019 – $3,707
2 beds , 2 baths , 1,072 Sq Ft
302
302
Call for Rent
1,072
Show More Results (8)
B3
$2,094 – $3,673
2 beds , 2 baths , 1,108 Sq Ft
B1
Call for Rent
2 beds , 2 baths , 926 Sq Ft , Not Available
Show Unavailable Floor Plans (1)
Hide Unavailable Floor Plans
Note: Based on community-supplied data and independent market research. Subject to change without notice.
Lease Terms
4, 6, 7, 8, 9, 10, 11, 12, 13, 14, 15
Expenses
Recurring
$0
Cat Rent:
$0
Dog Rent:
One-Time
$150
Admin Fee:
$100
Application Fee:
$0
Cat Deposit:
$0
Dog Deposit:
The Academic Rent Calculator
Print Email
Print Email
Pets
No Dogs
1 Dog
2 Dogs
3 Dogs
4 Dogs
5 Dogs
No Cats
1 Cat
2 Cats
3 Cats
4 Cats
5 Cats
No Birds
1 Bird
2 Birds
3 Birds
4 Birds
5 Birds
No Fish
1 Fish
2 Fish
3 Fish
4 Fish
5 Fish
No Reptiles
1 Reptile
2 Reptiles
3 Reptiles
4 Reptiles
5 Reptiles
No Other
1 Other
2 Other
3 Other
4 Other
5 Other
Expenses
1 Applicant
2 Applicants
3 Applicants
4 Applicants
5 Applicants
6 Applicants
No Vehicles
1 Vehicle
2 Vehicles
3 Vehicles
4 Vehicles
5 Vehicles
Vehicle Parking
Unassigned Garage
Unassigned Other
Unassigned Garage
Unassigned Other
Unassigned Garage
Unassigned Other
Unassigned Garage
Unassigned Other
Unassigned Garage
Unassigned Other
Only Age 18+
Note: Based on community-supplied data and independent market research. Subject to change without notice.
Monthly Expenses
* - Based on 12 month lease
About The Academic
Lease today and receive UP TO FOUR WEEKS FREE! Qualifications and Restrictions Apply.
The Academic is located in
Dallas , Texas
in the 75204 zip code.
This apartment community was built in 2021 and has 5 stories with 364 units.
Special Features
Luxury backsplashes
Multi-sport simulator and moving lounge
Private Yards Available*
Over 15,000 sq.ft of indoor amenity space
Wine storage*
10 ceilings
Al fresco Dining
Double sinks in master bath
Conference Room
BBQ Grills
Sleek wood-style plank flooring
Uber Lounge
Undermount kitchen lighting
Bark park and Laundra-Mutt dog wash
Expansive wet deck with private cabanas
Mini Market
Speakeasy
Bike maintenance and storage
Built in mud rooms*
Full-size stackable washer and dryer
Private balcony or garden terrace
Soaking Tubs
Floorplan Amenities
Double Vanities
Granite Countertops
Stainless Steel Appliances
Kitchen
Mud Room
Balcony
Yard
Airport
Dallas Love Field
Drive:
12 min
5.3 mi
Commuter Rail
Medical/Market Center
Drive:
8 min
4.0 mi
Downtown Irving/Heritage Crossing Station
Drive:
20 min
11.2 mi
West Irving
Drive:
23 min
16.7 mi
East Tex Yard Limit
Drive:
24 min
17.0 mi
West Tex Yard Limit
Drive:
27 min
17.9 mi
Transit / Subway
Cityplace (Mckinney Avenue)
Walk:
15 min
0.8 mi
Deep Ellum
Walk:
19 min
1.0 mi
Mckinney And Allen
Drive:
3 min
1.2 mi
Baylor University Medical Center
Drive:
3 min
1.3 mi
Cityplace/Uptown
Drive:
3 min
2.0 mi
Universities
Walk:
9 min
0.5 mi
Drive:
4 min
1.7 mi
Drive:
7 min
3.9 mi
Drive:
8 min
3.9 mi
Parks & Recreation
Nasher Sculpture Center
Walk:
21 min
1.1 mi
Dallas World Aquarium
Drive:
3 min
1.5 mi
Klyde Warren Park
Drive:
4 min
1.8 mi
Perot Museum of Nature & Science
Drive:
7 min
2.6 mi
Fair Park
Drive:
6 min
2.7 mi
Shopping Centers & Malls
Walk:
11 min
0.6 mi
Walk:
15 min
0.8 mi
Walk:
16 min
0.9 mi
Schools
Attendance Zone
Nearby
Property Identified
Cesar Chavez Learning Center
Grades PK-5
558 Students
(972) 925-1000
Alex W Spence Talented/Gifted Academy
Grades 6-8
599 Students
(972) 925-2300
North Dallas High School
Grades 9-12
1,261 Students
(972) 925-1500
Environmental Center
Grades K-12
(214) 989-8000
Campus-Based Allocations
Grades PK-12
(214) 989-8000
School data provided by GreatSchools
East Dallas in Dallas, TX
Schools
Restaurants
Groceries
Coffee
Banks
Shops
Fitness
Walk Score® measures the walkability of any address. Transit Score® measures access to public transit. Bike Score® measures the bikeability of any address.
Learn How It Works Detailed Scores
Other Available Apartments
Popular Searches
Dallas Apartments for Rent in Your Budget


