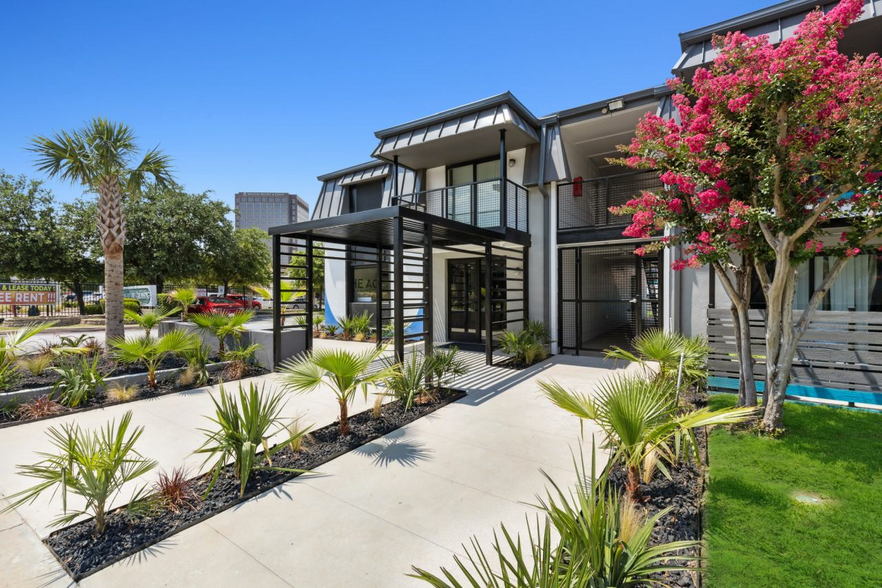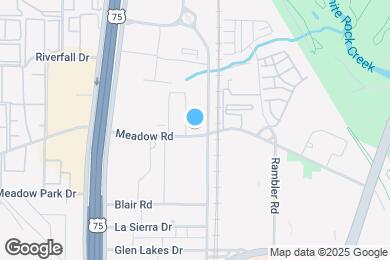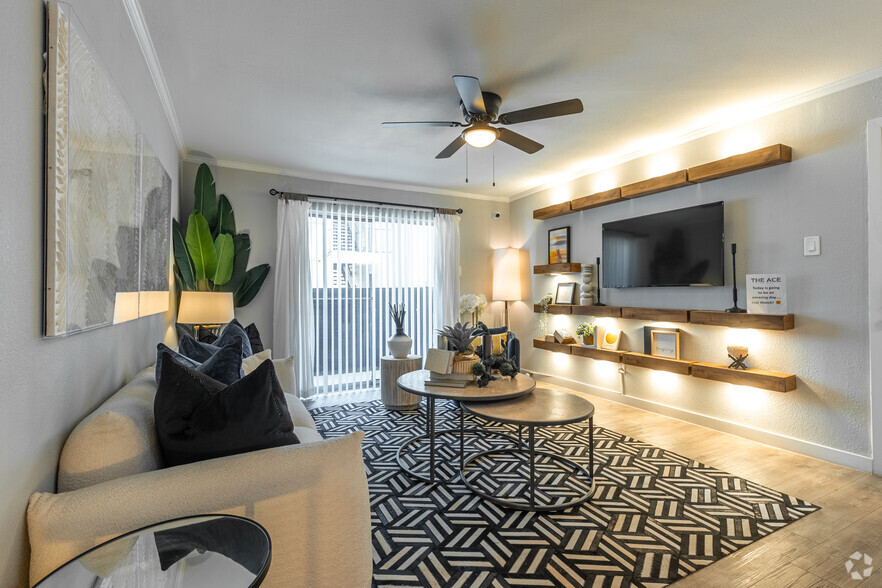Preston Hollow Elementary School
Grades PK-5
400 Students
(972) 794-8500



In addition to the FREE* APPLICATION & ADMIN Move-In Special, we have 1Bedroom Rents starting as low as $999* and get over $5,400+ in 2Bedroom SAVINGS*!!!!! Call, Tour, Apply & Lease Now for more details* before this LIMITED TIME Summer Offer ends. This offer is good for all move-ins on for before 6/30/2025, who Look-N-Lease* as we can't wait to hear from YOU!
Note: Based on community-supplied data and independent market research. Subject to change without notice.
Month to month, 6 and 12 Months
Note: Based on community-supplied data and independent market research. Subject to change without notice.
Find tranquility at The Ace in Dallas, TX, where there is no need to stray far for your essentials. Settled in a thriving suburban neighborhood, residents have swift access to various local amenities from entertainment, restaurants, and shopping centers. Not to mention, The Ace sits in close proximity to the city center, with convenient access to the rich history and heart of Texas. We feature four phenomenal floor plans composed of one and two bedroom apartments ready to call home. Our excellent selection of apartments is designed with comfort, convenience, and charm in mind. Each apartment showcases modern amenities and finishes, paired with energy-saving and stylish kitchen appliances that will level up your cooking experience. At The Ace, we strive to make our residents feel at home the minute they enter our community. Residents can engage in interactive community activities and lavish courtyards outside their front door. The best part – it’s all at a price you can afford. Redefine your way of living at The Ace and love where you live!
The Ace Apartments is located in Dallas, Texas in the 75231 zip code. This apartment community was built in 1972 and has 3 stories with 178 units.
Tuesday
9AM
6PM
Wednesday
9AM
6PM
Thursday
9AM
6PM
Friday
9AM
6PM
Saturday
10AM
5PM
Sunday
Closed
Assigned Parking $75
NO AGREESIVE RESTRICTED BREEDS (2 PET MAX PER UNIT)
Grades PK-6
103 Students
(214) 368-1465
Grades 6-12
855-208-0131
Ratings give an overview of a school's test results. The ratings are based on a comparison of test results for all schools in the state.
School boundaries are subject to change. Always double check with the school district for most current boundaries.
Submitting Request
Many properties are now offering LIVE tours via FaceTime and other streaming apps. Contact Now: