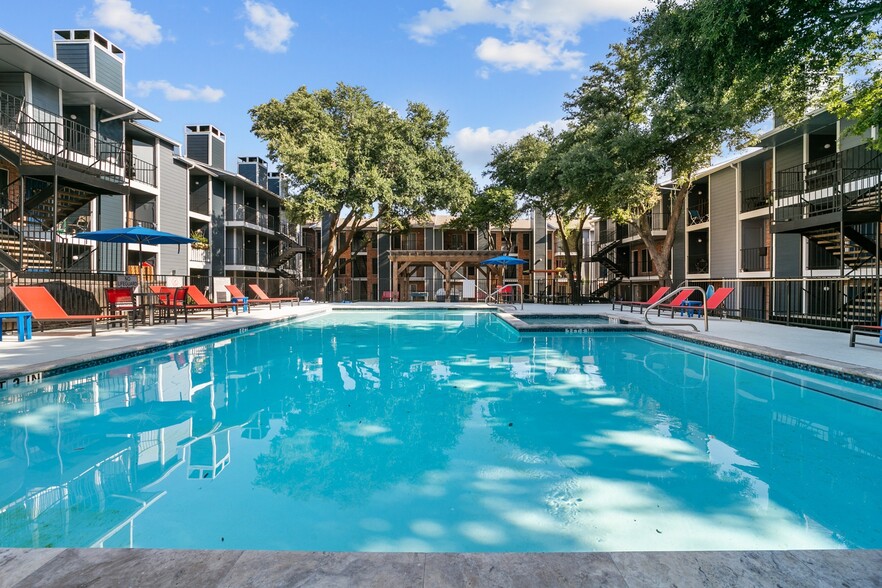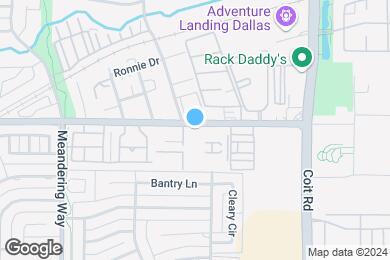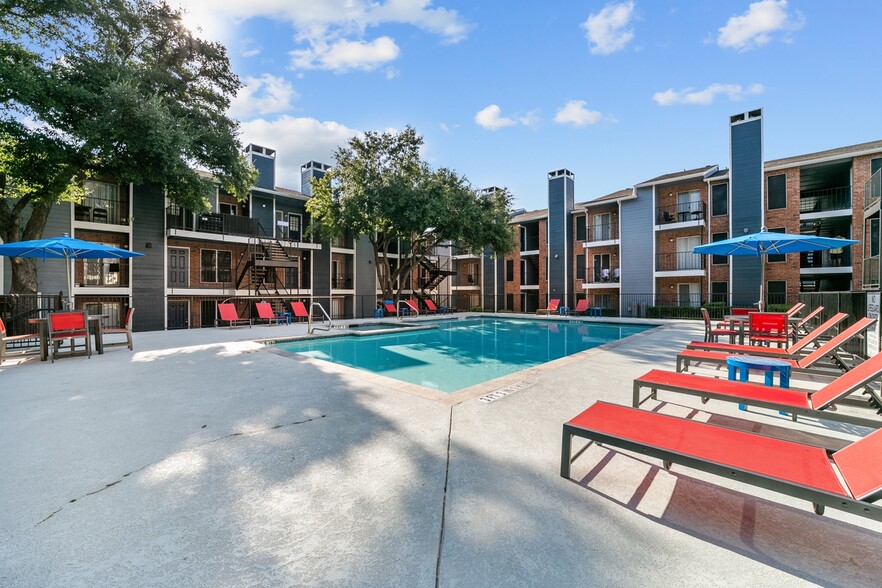1 / 27
27 Images
3D Tours
Six weeks free!
Select units. Limited time only!
Monthly Rent $775 - $1,550
Beds Studio - 2
Baths 1 - 2
A1
$775 – $1,015
1 bed , 1 bath , 525 Sq Ft
A2
$795 – $976
1 bed , 1 bath , 575 Sq Ft
B1
$1,285 – $1,550
2 beds , 2 baths , 850 Sq Ft
A1
$775 – $1,015
1 bed , 1 bath , 525 Sq Ft
A2
$795 – $976
1 bed , 1 bath , 575 Sq Ft
A3
$825 – $1,235
1 bed , 1 bath , 525 – 600 Sq Ft
A4
$875 – $1,113
1 bed , 1 bath , 600 – 675 Sq Ft
A5
$880 – $1,066
1 bed , 1 bath , 700 Sq Ft
A1R
$895 – $1,190
1 bed , 1 bath , 525 Sq Ft
A3R
$955 – $1,235
1 bed , 1 bath , 525 – 600 Sq Ft
A4R
$995 – $1,263
1 bed , 1 bath , 525 – 675 Sq Ft
A5R
$1,035 – $1,168
1 bed , 1 bath , 600 – 700 Sq Ft
B1
$1,285 – $1,550
2 beds , 2 baths , 850 Sq Ft
E1
$800
Studio , 1 bath , 400 Sq Ft , Not Available
A6
$985 – $1,055
1 bed , 1 bath , 725 Sq Ft , Not Available
A2R
Call for Rent
1 bed , 1 bath , 575 Sq Ft , Not Available
A6R
Call for Rent
1 bed , 1 bath , 725 Sq Ft , Not Available
B2
$1,200 – $1,450
2 beds , 2 baths , 900 Sq Ft , Not Available
B1R
Call for Rent
2 beds , 2 baths , 850 Sq Ft , Not Available
B2R
Call for Rent
2 beds , 2 baths , 900 Sq Ft , Not Available
Show Unavailable Floor Plans (7)
Hide Unavailable Floor Plans
A1
$775 – $1,015
1 bed , 1 bath , 525 Sq Ft
A2
$795 – $976
1 bed , 1 bath , 575 Sq Ft
A3
$825 – $1,235
1 bed , 1 bath , 525 – 600 Sq Ft
A4
$875 – $1,113
1 bed , 1 bath , 600 – 675 Sq Ft
A5
$880 – $1,066
1 bed , 1 bath , 700 Sq Ft
A1R
$895 – $1,190
1 bed , 1 bath , 525 Sq Ft
A3R
$955 – $1,235
1 bed , 1 bath , 525 – 600 Sq Ft
A4R
$995 – $1,263
1 bed , 1 bath , 525 – 675 Sq Ft
A5R
$1,035 – $1,168
1 bed , 1 bath , 600 – 700 Sq Ft
A6
$985 – $1,055
1 bed , 1 bath , 725 Sq Ft , Not Available
A2R
Call for Rent
1 bed , 1 bath , 575 Sq Ft , Not Available
A6R
Call for Rent
1 bed , 1 bath , 725 Sq Ft , Not Available
Show Unavailable Floor Plans (3)
Hide Unavailable Floor Plans
B1
$1,285 – $1,550
2 beds , 2 baths , 850 Sq Ft
B2
$1,200 – $1,450
2 beds , 2 baths , 900 Sq Ft , Not Available
B1R
Call for Rent
2 beds , 2 baths , 850 Sq Ft , Not Available
B2R
Call for Rent
2 beds , 2 baths , 900 Sq Ft , Not Available
Show Unavailable Floor Plans (3)
Hide Unavailable Floor Plans
E1
$800
Studio , 1 bath , 400 Sq Ft , Not Available
Show Unavailable Floor Plans (1)
Hide Unavailable Floor Plans
Note: Based on community-supplied data and independent market research. Subject to change without notice.
Lease Terms
6 months, 7 months, 8 months, 9 months, 10 months, 11 months, 12 months, 13 months
Expenses
Recurring
$25
Cat Rent:
$25
Dog Rent:
One-Time
$250
Admin Fee:
$75
Application Fee:
$400
Cat Fee:
$400
Dog Fee:
The Landing at McCallum Rent Calculator
Print Email
Print Email
Pets
No Dogs
1 Dog
2 Dogs
3 Dogs
4 Dogs
5 Dogs
No Cats
1 Cat
2 Cats
3 Cats
4 Cats
5 Cats
No Birds
1 Bird
2 Birds
3 Birds
4 Birds
5 Birds
No Fish
1 Fish
2 Fish
3 Fish
4 Fish
5 Fish
No Reptiles
1 Reptile
2 Reptiles
3 Reptiles
4 Reptiles
5 Reptiles
No Other
1 Other
2 Other
3 Other
4 Other
5 Other
Expenses
1 Applicant
2 Applicants
3 Applicants
4 Applicants
5 Applicants
6 Applicants
No Vehicles
1 Vehicle
2 Vehicles
3 Vehicles
4 Vehicles
5 Vehicles
Vehicle Parking
Only Age 18+
Note: Based on community-supplied data and independent market research. Subject to change without notice.
Monthly Expenses
* - Based on 12 month lease
About The Landing at McCallum
Explore our spacious floor plans below, get to know the community in our Gallery section and reach out. We are excited to hear from you.
The Landing at McCallum is located in
Dallas , Texas
in the 75252 zip code.
This apartment community was built in 1969 and has 3 stories with 422 units.
Special Features
Executive Business Center
Modern Kitchen Backsplash
Sleek Countertops
Engaging Community Social Events
Two Resort Style Swimming Pools
Wood-inspired Flooring
Custom Designer Cabinetry
Pet Friendly Community with Convenient Waste Stations
Premium Hardware and Lighting
24-hour emergency maintenance
Full-Size Washer and Dryer Sets
Outdoor Kitchen with Grilling Stations
Close Proximity to Shopping Centers, Restaurants and Highways
Floorplan Amenities
High Speed Internet Access
Washer/Dryer
Washer/Dryer Hookup
Air Conditioning
Heating
Smoke Free
Cable Ready
Storage Space
Tub/Shower
Fireplace
Dishwasher
Disposal
Eat-in Kitchen
Kitchen
Microwave
Oven
Range
Refrigerator
Vinyl Flooring
Walk-In Closets
Window Coverings
Balcony
Pet Policy
Dogs Allowed
Dog
$25 Monthly Pet Rent
$400 Fee
50 lb Weight Limit
2 Pet Limit
Cats Allowed
Cat
$25 Monthly Pet Rent
$400 Fee
50 lb Weight Limit
2 Pet Limit
Airport
Dallas Love Field
Drive:
25 min
16.0 mi
Commuter Rail
Trinity Mills Station
Drive:
16 min
12.1 mi
Hebron Station
Drive:
21 min
15.6 mi
Medical/Market Center
Drive:
24 min
16.8 mi
Old Town Station
Drive:
23 min
18.1 mi
Transit / Subway
Galatyn Park
Drive:
9 min
4.8 mi
Arapaho Center
Drive:
10 min
5.0 mi
Spring Valley
Drive:
12 min
5.5 mi
Bush Turnpike
Drive:
9 min
5.6 mi
Sherman Pocket Track
Drive:
13 min
6.4 mi
Universities
Drive:
5 min
2.5 mi
Drive:
7 min
4.0 mi
Drive:
17 min
7.8 mi
Drive:
17 min
9.0 mi
Parks & Recreation
Environmental Education Center
Drive:
5 min
2.5 mi
Cottonwood Park
Drive:
7 min
3.2 mi
Heights Park
Drive:
7 min
3.8 mi
Heritage Farmstead Museum
Drive:
7 min
4.5 mi
Central Trail
Drive:
11 min
6.3 mi
Shopping Centers & Malls
Walk:
5 min
0.3 mi
Walk:
14 min
0.7 mi
Walk:
16 min
0.9 mi
Schools
Attendance Zone
Nearby
Property Identified
Jackson Elementary School
Grades PK-5
561 Students
(469) 752-2100
Bowie Elementary School
Grades PK-6
650 Students
(469) 593-6000
Frankford Middle
Grades 6-8
889 Students
(469) 752-5200
Shepton High School
Grades 9-10
1,400 Students
(469) 752-7600
Pearce High School
Grades 9-12
2,443 Students
(469) 593-5000
Plano West Senior High School
Grades 11-12
2,625 Students
(469) 752-9600
All Saints' Catholic School - Dallas
Grades PK-8
292 Students
(214) 217-3300
Bridge Builder Academy
Grades 1-12
28 Students
(972) 516-8844
School data provided by GreatSchools
Far North Dallas in Dallas, TX
Schools
Restaurants
Groceries
Coffee
Banks
Shops
Fitness
Walk Score® measures the walkability of any address. Transit Score® measures access to public transit. Bike Score® measures the bikeability of any address.
Learn How It Works Detailed Scores
Other Available Apartments
Popular Searches
Dallas Apartments for Rent in Your Budget



