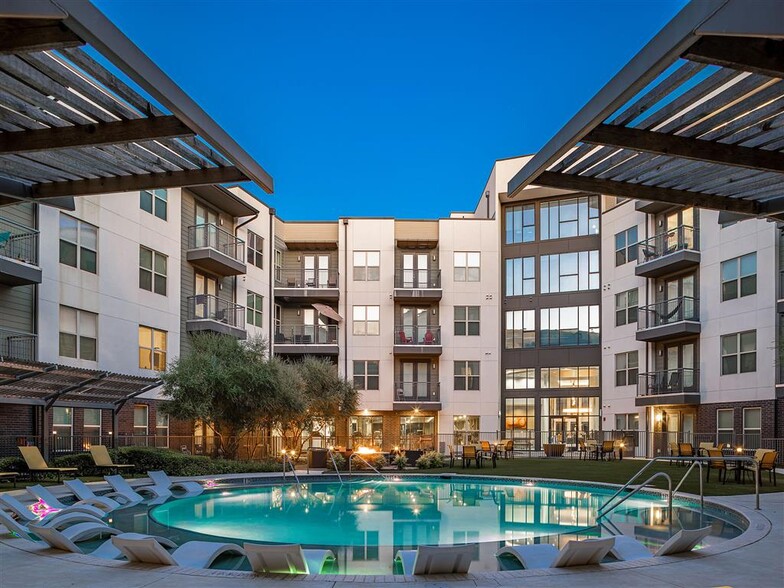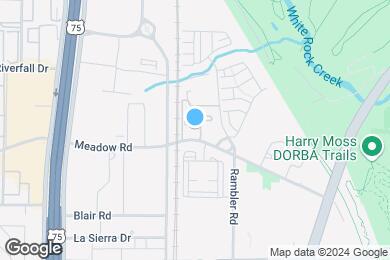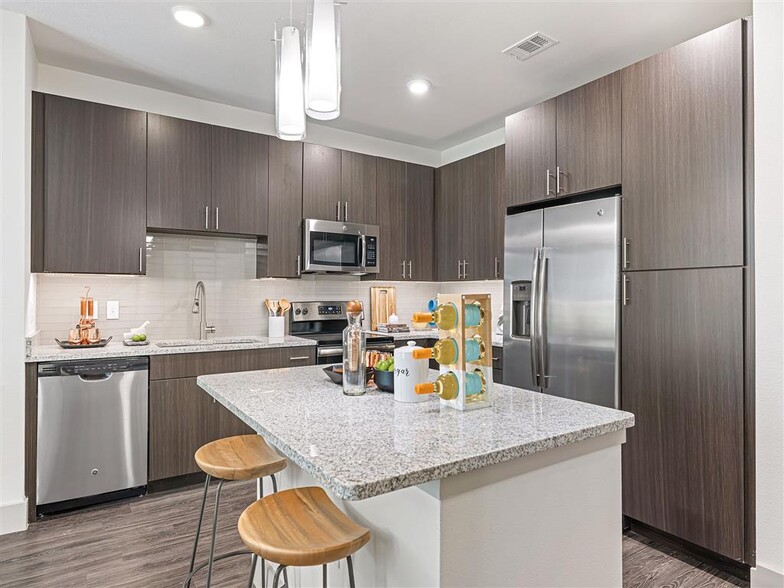Lee A Mcshan Jr Elementary School
Grades PK-5
567 Students
(972) 502-6052



Limited Time: Get One Month Free! Must move in by 5/15. Terms and conditions apply.
Note: Based on community-supplied data and independent market research. Subject to change without notice.
Contact office for Lease Terms
Only Age 18+
Note: Based on community-supplied data and independent market research. Subject to change without notice.
Experience the high-end lifestyle you want, where you want, at The Nash. Nestled in the vibrant Lake Highlands neighborhood in Dallas, Texas, our new one, two, and three bedroom apartments between Medical City and Presbyterian Hospital are ideally situated close to top retailers, restaurants, and outdoor recreation. Phase One is fully built and welcoming residents' home, and PHASE TWO is under construction. Once both phases are complete, The Nash will feature two swimming pools, an outdoor courtyard with lawn games and hammocks, two dog parks, and a two-story tech lounge with a private conference room, coworking spaces and study rooms. Each apartment home was thoughtfully designed with an array of in-home luxuries including smart home technology, full-size washers and dryers, hardwood-style flooring, and private balconies, patios, or yards. The Nash will have you feeling right at home the instant you arrive. Come discover the perfect combination of luxury and location at The Nash.
The Nash is located in Dallas, Texas in the 75231 zip code. This apartment community was built in 2018 and has 5 stories with 516 units.
Sunday
Closed
Monday
10AM
6PM
Tuesday
10AM
6PM
Wednesday
10AM
6PM
Thursday
10AM
6PM
Friday
10AM
6PM
Chow Chow, Doberman, German Shepherd, Pit Bull, American Bull Terrier, American Bulldog, American Staffordshire Terrier, Presa Canario, and Rottweiler or any mix thereof.
We are pet friendly and do not have a weight limit! Breed restrictions apply. Two pet maximum per home. Contact Leasing Office for more information.
We are pet friendly and do not have a weight limit! Breed restrictions apply. Two pet maximum per home. Contact Leasing Office for more information.
Grades PK-5
567 Students
(972) 502-6052
5 out of 10
Grades 6-8
709 Students
(972) 502-1900
4 out of 10
Grades 9-12
1,280 Students
(972) 502-2300
3 out of 10
Grades PK-6
103 Students
(214) 368-1465
NR out of 10
Grades 7-12
173 Students
(214) 349-8912
NR out of 10
Grades 6-12
855-208-0131
NR out of 10
Ratings give an overview of a school's test results. The ratings are based on a comparison of test results for all schools in the state.
School boundaries are subject to change. Always double check with the school district for most current boundaries.
Walk Score® measures the walkability of any address. Transit Score® measures access to public transit. Bike Score® measures the bikeability of any address.

Thanks for reviewing your apartment on ApartmentFinder.com!
Sorry, but there was an error submitting your review. Please try again.
Submitting Request
Your email has been sent.
Many properties are now offering LIVE tours via FaceTime and other streaming apps. Contact Now: