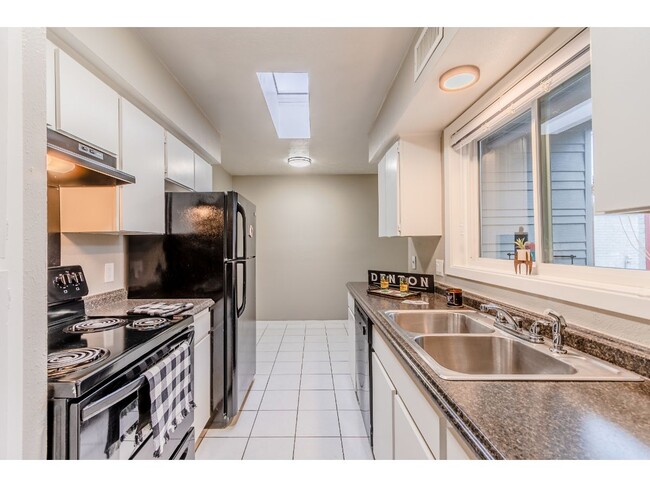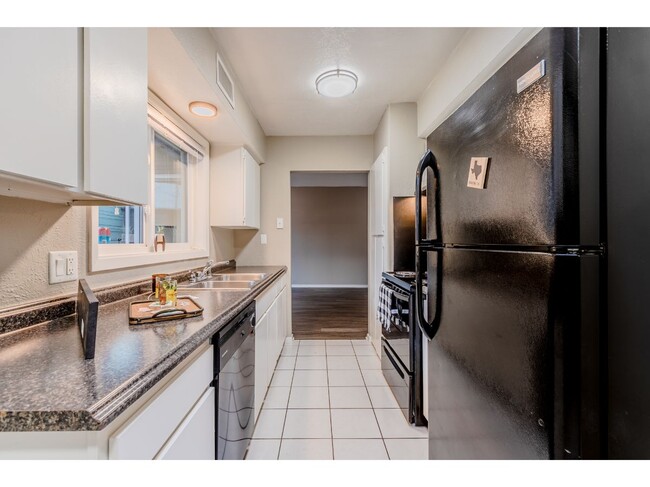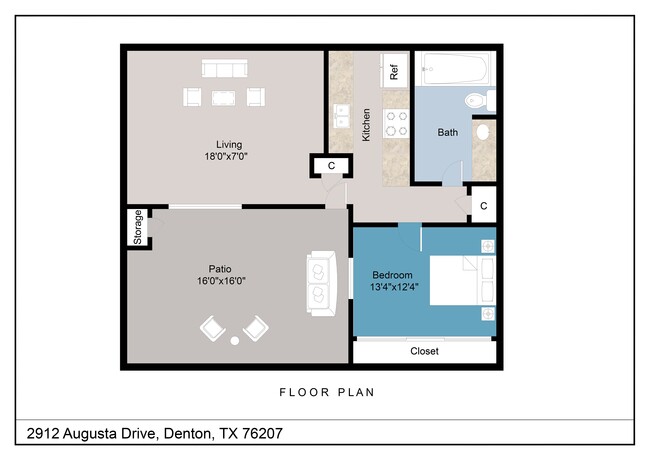Evers Park Elementary School
Grades PK-5
659 Students
(940) 369-2600













Note: Price and availability subject to change without notice. Note: Based on community-supplied data and independent market research. Subject to change without notice.
Contact office for Lease Terms
Experience boutique apartment living at its finest! Greenway Patio Townhomes located in Denton, TX is your next place to call home. Our 1, 2, & 3 bedroom floorplans are designed with your wants and needs in mind. Conveniently located near the University of North Texas, I-35, & US-380, at Greenway Patio Townhomes you'll enjoy features & amenities designed to make life just a little more carefree. Relax in our sparkling swimming pool complete with grilling area & expansive sundeck while you take in the views of lush landscaping. With modern designs, our townhomes are sure to delight. Hardwood-style floors, plush carpeting, washer/dryer connections, & gourmet-inspired kitchens are just a few reasons why you'll love living at Greenway patio. Contact us today to learn more about our community and schedule your tour & move in!
Greenway Patio is located in Denton, Texas in the 76207 zip code. This apartment community was built in 1970 and has 1 story with 74 units.
Open Parking Lot
Breed Restrictions: Any hybrid or mixed breed with any of the following: Pit Bull, Staffordshire Terrier, American Bull Dog, German Shepherd, Malamute, Rottweiler, Doberman, Dalmatian, Akita, Chow, Presa Canario. This list is not all inclusive of all breeds and Management has final approval.
Pet fee is $400 for one pet. If you have two pets, pet fee is $600. Weight Restrictions May Apply
Grades PK-12
(940) 382-3322
Ratings give an overview of a school's test results. The ratings are based on a comparison of test results for all schools in the state.
School boundaries are subject to change. Always double check with the school district for most current boundaries.
Submitting Request
Many properties are now offering LIVE tours via FaceTime and other streaming apps. Contact Now: