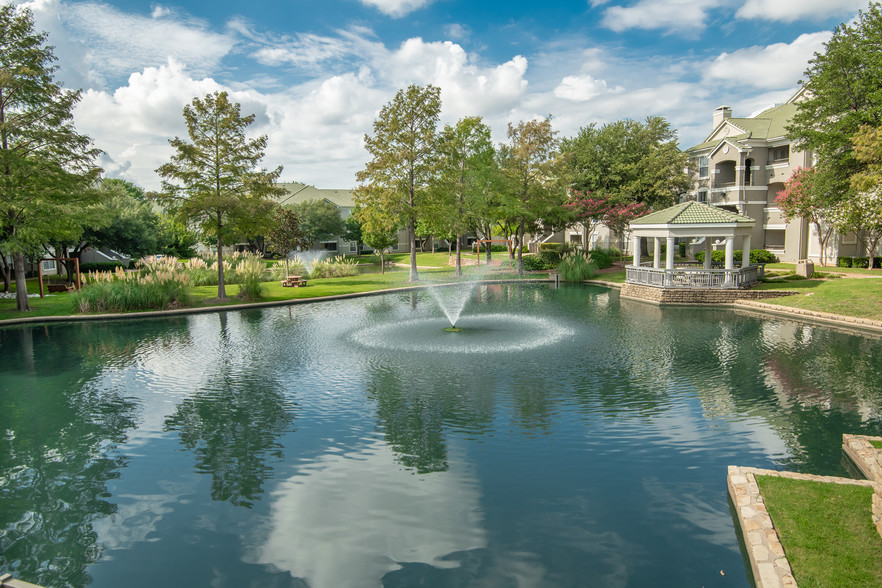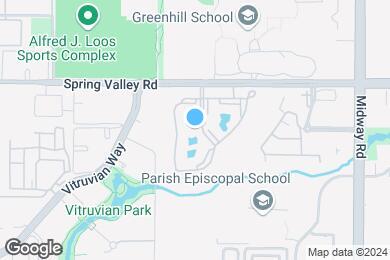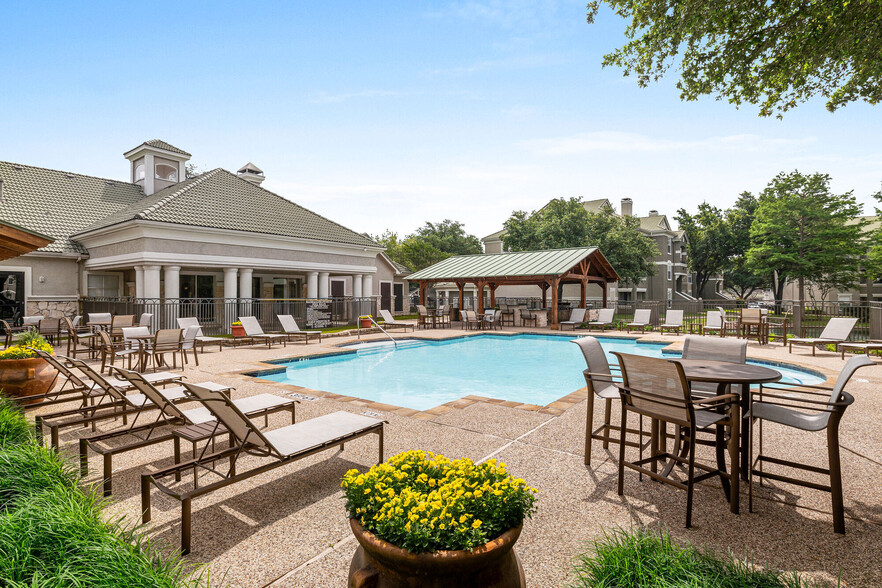Monthly Rent $1,288 - $2,697
Beds 1 - 3
Baths 1 - 2
1 Bed 1 Bath 722 SqFt (650 Net)
$1,288 – $1,320
1 bed , 1 bath , 650 Sq Ft
0723-2
0723...
$1,288
650
1224-2
1224...
$1,298
650
0721-2
0721...
$1,315
650
0713-2
0713...
$1,320
650
0325-2
0325...
$1,295
650
0326-2
0326...
$1,313
650
0217-2
0217...
$1,298
650
0224-2
0224...
$1,308
650
Show More Results (5)
2 Bed 1 Bath 980 SqFt (905 Net)
$1,695 – $1,697
2 beds , 1 bath , 905 Sq Ft
1237-2
1237...
$1,695
905
1032-2
1032...
$1,697
905
1232-2
1232...
$1,697
905
1 Bed 1 Bath 722 SqFt (650 Net)
$1,288 – $1,320
1 bed , 1 bath , 650 Sq Ft
0723-2
0723...
$1,288
650
1224-2
1224...
$1,298
650
0721-2
0721...
$1,315
650
0713-2
0713...
$1,320
650
0325-2
0325...
$1,295
650
0326-2
0326...
$1,313
650
0217-2
0217...
$1,298
650
0224-2
0224...
$1,308
650
Show More Results (5)
1 Bed 1 Bath 773 SqFt (710 Net)
$1,373 – $1,443
1 bed , 1 bath , 710 Sq Ft
1333-1
1333...
$1,373
710
0132-1
0132...
$1,378
710
0235-1
0235...
$1,378
710
0623-1
0623...
$1,403
710
0323-1
0323...
$1,418
710
0633-1
0633...
$1,391
710
0625-1
0625...
$1,418
710
1235-1
1235...
$1,373
710
Show More Results (5)
1 Bed 1 Bath 917 SqFt (837 Net)
$1,398 – $1,466
1 bed , 1 bath , 837 Sq Ft
1036-1
1036...
$1,398
837
0823-1
0823...
$1,403
837
1023-1
1023...
$1,423
837
0524-1
0524...
$1,445
837
0423-1
0423...
$1,448
837
1136-1
1136...
$1,398
837
0516-1
0516...
$1,463
837
0836-1
0836...
$1,408
837
Show More Results (5)
1 Bed 1 Bath 910 SqFt (830 Net)
$1,469 – $1,516
1 bed , 1 bath , 830 Sq Ft
0935-2
0935...
$1,469
830
0526-2
0526...
$1,489
830
0834-2
0834...
$1,494
830
0126-2
0126...
$1,514
830
0635-2
0635...
$1,469
830
0124-2
0124...
$1,489
830
0914-2
0914...
$1,516
830
0533-2
0533...
$1,469
830
Show More Results (5)
1 Bed 1 Bath 910 SqFt (830 Net)
$1,633 – $1,643
1 bed , 1 bath , 830 Sq Ft
0825-2
0825...
$1,633
830
0114-2
0114...
$1,643
830
2 Bed 2 Bath 1073 SqFt (1000 Net)
$1,691 – $1,786
2 beds , 2 baths , 1,000 Sq Ft
1237-1
1237...
$1,696
1,000
0327-1
0327...
$1,742
1,000
0312-1
0312...
$1,786
1,000
0627-1
0627...
$1,714
1,000
0337-1
0337...
$1,691
1,000
0321-1
0321...
$1,706
1,000
Show More Results (3)
2 Bed 1 Bath 980 SqFt (905 Net)
$1,695 – $1,697
2 beds , 1 bath , 905 Sq Ft
1237-2
1237...
$1,695
905
1032-2
1032...
$1,697
905
1232-2
1232...
$1,697
905
2 Bed 2 Bath 1214 SqFt (1130 Net)
$1,795 – $1,845
2 beds , 2 baths , 1,130 Sq Ft
0931-2
0931...
$1,795
1,130
0831-2
0831...
$1,795
1,130
1137-2
1137...
$1,803
1,130
0537-2
0537...
$1,803
1,130
1127-2
1127...
$1,810
1,130
1121-2
1121...
$1,818
1,130
1112-2
1112...
$1,845
1,130
0531-2
0531...
$1,803
1,130
Show More Results (5)
2 Bed 2 Bath 1073 SqFt (1000 Net)
$1,841 – $1,884
2 beds , 2 baths , 1,000 Sq Ft
1321-1
1321...
$1,864
1,000
1212-1
1212...
$1,884
1,000
1327-1
1327...
$1,841
1,000
2 Bed 2 Bath 1201 SqFt (1128 Net)
$1,849 – $1,891
2 beds , 2 baths , 1,128 Sq Ft
1037-1
1037...
$1,849
1,128
1032-1
1032...
$1,864
1,128
1028-1
1028...
$1,871
1,128
1022-1
1022...
$1,871
1,128
0532-1
0532...
$1,891
1,128
1111-1
1111...
$1,871
1,128
1011-1
1011...
$1,871
1,128
0538-1
0538...
$1,881
1,128
Show More Results (5)
2 Bed 2 bath 1201 SqFt (1128 Net)
$1,988 – $2,048
2 beds , 2 baths , 1,128 Sq Ft
0418-1
0418...
$2,048
1,128
0912-1
0912...
$1,998
1,128
0921-1
0921...
$1,988
1,128
2 Bed 2 Bath 1214 SqFt (1130 Net)
$2,128
2 beds , 2 baths , 1,130 Sq Ft
0812-2
0812...
$2,128
1,130
3 Bed 2 Bath 1494 SqFt (1390 Net)
$2,199
3 beds , 2 baths , 1,390 Sq Ft
0715-1
0715...
$2,199
1,390
1 Bed 1 Bath 636 SqFt (636 Net)
$1,419
1 bed , 1 bath , 636 Sq Ft , Not Available
3 Bed 2 Bath 1494 SqFt (1390 Net)
$2,637 – $2,697
3 beds , 2 baths , 1,390 Sq Ft , Not Available
Show Unavailable Floor Plans (2)
Hide Unavailable Floor Plans
1 Bed 1 Bath 722 SqFt (650 Net)
$1,288 – $1,320
1 bed , 1 bath , 650 Sq Ft
0723-2
0723...
$1,288
650
1224-2
1224...
$1,298
650
0721-2
0721...
$1,315
650
0713-2
0713...
$1,320
650
0325-2
0325...
$1,295
650
0326-2
0326...
$1,313
650
0217-2
0217...
$1,298
650
0224-2
0224...
$1,308
650
Show More Results (5)
1 Bed 1 Bath 773 SqFt (710 Net)
$1,373 – $1,443
1 bed , 1 bath , 710 Sq Ft
1333-1
1333...
$1,373
710
0132-1
0132...
$1,378
710
0235-1
0235...
$1,378
710
0623-1
0623...
$1,403
710
0323-1
0323...
$1,418
710
0633-1
0633...
$1,391
710
0625-1
0625...
$1,418
710
1235-1
1235...
$1,373
710
Show More Results (5)
1 Bed 1 Bath 917 SqFt (837 Net)
$1,398 – $1,466
1 bed , 1 bath , 837 Sq Ft
1036-1
1036...
$1,398
837
0823-1
0823...
$1,403
837
1023-1
1023...
$1,423
837
0524-1
0524...
$1,445
837
0423-1
0423...
$1,448
837
1136-1
1136...
$1,398
837
0516-1
0516...
$1,463
837
0836-1
0836...
$1,408
837
Show More Results (5)
1 Bed 1 Bath 910 SqFt (830 Net)
$1,469 – $1,516
1 bed , 1 bath , 830 Sq Ft
0935-2
0935...
$1,469
830
0526-2
0526...
$1,489
830
0834-2
0834...
$1,494
830
0126-2
0126...
$1,514
830
0635-2
0635...
$1,469
830
0124-2
0124...
$1,489
830
0914-2
0914...
$1,516
830
0533-2
0533...
$1,469
830
Show More Results (5)
1 Bed 1 Bath 910 SqFt (830 Net)
$1,633 – $1,643
1 bed , 1 bath , 830 Sq Ft
0825-2
0825...
$1,633
830
0114-2
0114...
$1,643
830
1 Bed 1 Bath 636 SqFt (636 Net)
$1,419
1 bed , 1 bath , 636 Sq Ft , Not Available
Show Unavailable Floor Plans (1)
Hide Unavailable Floor Plans
2 Bed 2 Bath 1073 SqFt (1000 Net)
$1,691 – $1,786
2 beds , 2 baths , 1,000 Sq Ft
1237-1
1237...
$1,696
1,000
0327-1
0327...
$1,742
1,000
0312-1
0312...
$1,786
1,000
0627-1
0627...
$1,714
1,000
0337-1
0337...
$1,691
1,000
0321-1
0321...
$1,706
1,000
Show More Results (3)
2 Bed 1 Bath 980 SqFt (905 Net)
$1,695 – $1,697
2 beds , 1 bath , 905 Sq Ft
1237-2
1237...
$1,695
905
1032-2
1032...
$1,697
905
1232-2
1232...
$1,697
905
2 Bed 2 Bath 1214 SqFt (1130 Net)
$1,795 – $1,845
2 beds , 2 baths , 1,130 Sq Ft
0931-2
0931...
$1,795
1,130
0831-2
0831...
$1,795
1,130
1137-2
1137...
$1,803
1,130
0537-2
0537...
$1,803
1,130
1127-2
1127...
$1,810
1,130
1121-2
1121...
$1,818
1,130
1112-2
1112...
$1,845
1,130
0531-2
0531...
$1,803
1,130
Show More Results (5)
2 Bed 2 Bath 1073 SqFt (1000 Net)
$1,841 – $1,884
2 beds , 2 baths , 1,000 Sq Ft
1321-1
1321...
$1,864
1,000
1212-1
1212...
$1,884
1,000
1327-1
1327...
$1,841
1,000
2 Bed 2 Bath 1201 SqFt (1128 Net)
$1,849 – $1,891
2 beds , 2 baths , 1,128 Sq Ft
1037-1
1037...
$1,849
1,128
1032-1
1032...
$1,864
1,128
1028-1
1028...
$1,871
1,128
1022-1
1022...
$1,871
1,128
0532-1
0532...
$1,891
1,128
1111-1
1111...
$1,871
1,128
1011-1
1011...
$1,871
1,128
0538-1
0538...
$1,881
1,128
Show More Results (5)
2 Bed 2 bath 1201 SqFt (1128 Net)
$1,988 – $2,048
2 beds , 2 baths , 1,128 Sq Ft
0418-1
0418...
$2,048
1,128
0912-1
0912...
$1,998
1,128
0921-1
0921...
$1,988
1,128
2 Bed 2 Bath 1214 SqFt (1130 Net)
$2,128
2 beds , 2 baths , 1,130 Sq Ft
0812-2
0812...
$2,128
1,130
3 Bed 2 Bath 1494 SqFt (1390 Net)
$2,199
3 beds , 2 baths , 1,390 Sq Ft
0715-1
0715...
$2,199
1,390
3 Bed 2 Bath 1494 SqFt (1390 Net)
$2,637 – $2,697
3 beds , 2 baths , 1,390 Sq Ft , Not Available
Show Unavailable Floor Plans (1)
Hide Unavailable Floor Plans
Note: Based on community-supplied data and independent market research. Subject to change without notice.
Lease Terms
Available months 1, 2, 3, 4, 5, 6, 7, 8, 9, 10, 11, 12, 13, 14,
Expenses
One-Time
$253
Cat Fee:
$250
Cat Deposit:
$253
Dog Fee:
$250
Dog Deposit:
Lakeview At Parkside Rent Calculator
Print Email
Print Email
Pets
No Dogs
1 Dog
2 Dogs
3 Dogs
4 Dogs
5 Dogs
No Cats
1 Cat
2 Cats
3 Cats
4 Cats
5 Cats
No Birds
1 Bird
2 Birds
3 Birds
4 Birds
5 Birds
No Fish
1 Fish
2 Fish
3 Fish
4 Fish
5 Fish
No Reptiles
1 Reptile
2 Reptiles
3 Reptiles
4 Reptiles
5 Reptiles
No Other
1 Other
2 Other
3 Other
4 Other
5 Other
Expenses
1 Applicant
2 Applicants
3 Applicants
4 Applicants
5 Applicants
6 Applicants
No Vehicles
1 Vehicle
2 Vehicles
3 Vehicles
4 Vehicles
5 Vehicles
Vehicle Parking
Unassigned Covered
Unassigned Garage
Assigned Other
Unassigned Covered
Unassigned Garage
Assigned Other
Unassigned Covered
Unassigned Garage
Assigned Other
Unassigned Covered
Unassigned Garage
Assigned Other
Unassigned Covered
Unassigned Garage
Assigned Other
Only Age 18+
Note: Based on community-supplied data and independent market research. Subject to change without notice.
Monthly Expenses
* - Based on 12 month lease
About Lakeview At Parkside
Welcome to Lakeview at Parkside with spectacular lake views! Convenient to the Dallas North Tollway and the Galleria, Lakeview at Parkside interiors include granite countertops, plank flooring, built-in bookshelves, crown molding, and washer/dryer. Spectacular amenities include two resort style pools with indoor spa and sauna, indoor basketball and racquetball, sand and water volleyball, putting green, playground, fitness center, 24/7 package lockers, and business center. Covered parking and direct access garages are available, as is WiFi in the clubhouse, business center, and poolside. Pets are welcome by breed, not weight. Visit our dog park! For the past 45 years, Management Support has provided an outstanding living experience, including our dedication to the highest level of maintenance and service to our residents. Find your new home today!
Lakeview At Parkside is located in
Farmers Branch , Texas
in the 75244 zip code.
This apartment community was built in 1997 and has 3 stories with 573 units.
Special Features
Gooseneck Faucet with Sprayer
Granite Countertops
Washer/Dryer
Faux Wood Blinds
Lighted Pickleball Court
Sunscreens
Upgrade Package
Walk-In Closet
Water Volleyball
Wired for Intrusion Alarm
Lake View
Premium Location
New Carpet
Satellite Dish Friendly
Tandem Parking
Built-In Bookshelves
Cornhole Game
Direct Access 1 Car Garage
Pool View
Recreational Vehicle / Boat Parking
Ceiling Fans with Lights
Deep, Double Stainless Steel Sink
Direct Access 2 Car Garage
Upgraded Cabinets
Crown Molding
Electric Vehicle Charging Station
Ramadas with Gas Grill and TVs
Carrollton ISD Bus Pickup
Dog Park and Pet Walk
Double Pane Windows
Patio/Balcony
Plank Flooring
Stainless Steel Appliances
Floorplan Amenities
High Speed Internet Access
Washer/Dryer
Air Conditioning
Heating
Ceiling Fans
Tub/Shower
Fireplace
Wheelchair Accessible (Rooms)
Dishwasher
Ice Maker
Granite Countertops
Stainless Steel Appliances
Microwave
Oven
Refrigerator
Carpet
Vinyl Flooring
Dining Room
Built-In Bookshelves
Crown Molding
Views
Walk-In Closets
Double Pane Windows
Patio
Parking
Covered
Garage
Other
Please call for details.
Assigned Parking
Pet Policy
Dogs and Cats Allowed
Cats must be at least 9 months old, housebroken and spayed or neutered. Dogs and puppies are restricted by breed, not weight and must be spayed or neutered by 14 months of age. No more than two animals are permitted to reside in an apartment unit at any time. Birds must be caged at all times. Animals must not create nuisance noise. No substitutions are allowed. No exotic animals, amphibians, arachnids, insects, reptiles, rodents or rabbits are permitted, except turtles.
$250 Deposit
$253 Fee
2 Pet Limit
Airport
Dallas Love Field
Drive:
18 min
11.3 mi
Dallas-Fort Worth International
Drive:
25 min
17.8 mi
Commuter Rail
Trinity Mills Station
Drive:
15 min
7.1 mi
Hebron Station
Drive:
20 min
10.1 mi
Medical/Market Center
Drive:
17 min
12.1 mi
Downtown Irving/Heritage Crossing Station
Drive:
20 min
13.2 mi
Old Town Station
Drive:
23 min
13.5 mi
Transit / Subway
Farmers Branch Station
Drive:
10 min
4.3 mi
Downtown Carrollton Station
Drive:
11 min
4.7 mi
Royal Lane Station
Drive:
11 min
6.0 mi
Forest Lane
Drive:
13 min
6.8 mi
Walnut Hill/Denton Station
Drive:
13 min
7.4 mi
Universities
Drive:
6 min
1.8 mi
Drive:
12 min
6.8 mi
Drive:
17 min
8.7 mi
Drive:
15 min
9.4 mi
Parks & Recreation
Beckert Park
Drive:
7 min
3.0 mi
Cottonwood Park
Drive:
13 min
5.8 mi
Elm Fork Preserve
Drive:
15 min
6.2 mi
Heights Park
Drive:
15 min
9.4 mi
Environmental Education Center
Drive:
16 min
10.4 mi
Shopping Centers & Malls
Walk:
11 min
0.6 mi
Walk:
12 min
0.6 mi
Walk:
18 min
0.9 mi
Schools
Attendance Zone
Nearby
Property Identified
Stark Elementary School
Grades PK-5
729 Students
(972) 968-3300
Field Middle
Grades 6-8
963 Students
(972) 968-3900
Turner High School
Grades 9-12
2,107 Students
(972) 968-5400
Parish Episcopal School
Grades PK-12
1,153 Students
(972) 852-8796
School data provided by GreatSchools
Farmers Branch, TX
Schools
Restaurants
Groceries
Coffee
Banks
Shops
Fitness
Walk Score® measures the walkability of any address. Transit Score® measures access to public transit. Bike Score® measures the bikeability of any address.
Learn How It Works Detailed Scores
Other Available Apartments
Popular Searches
Farmers Branch Apartments for Rent in Your Budget



