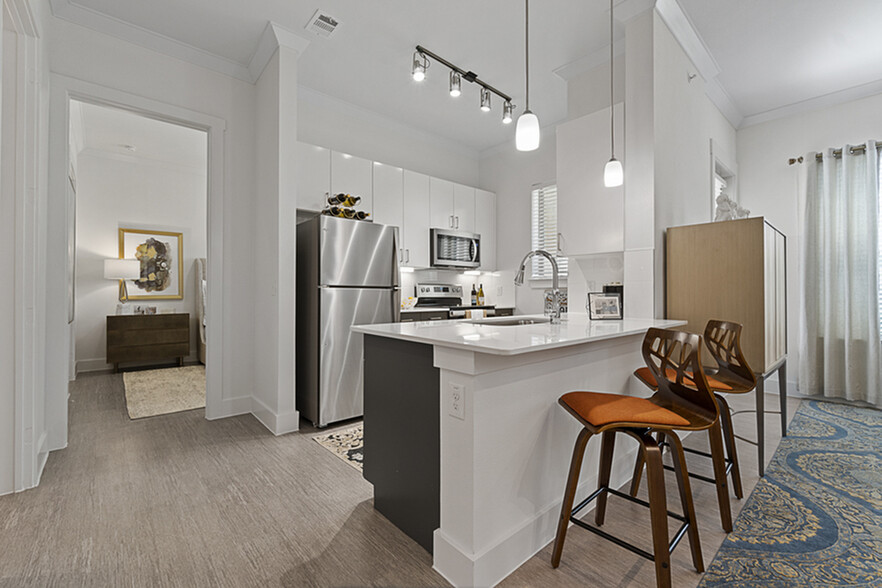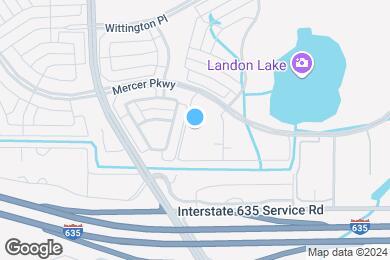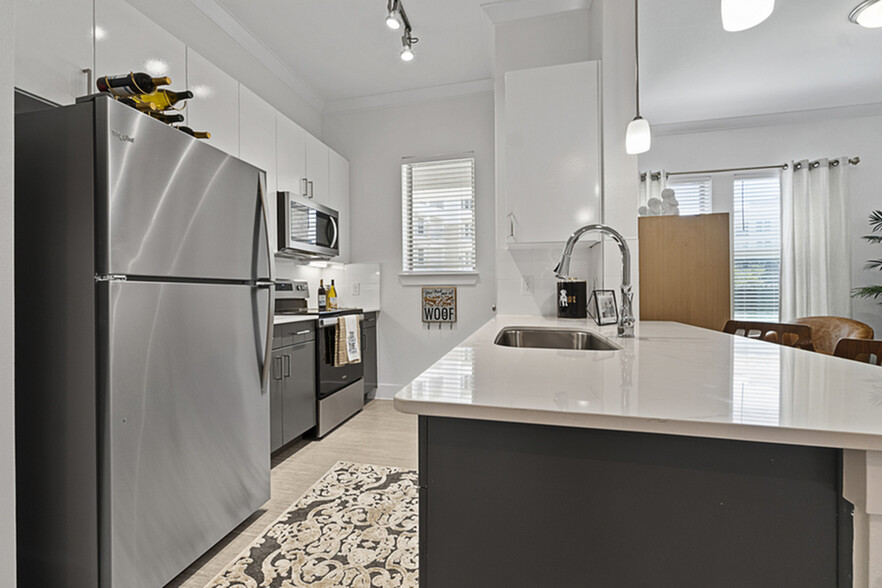1 / 50
50 Images
3D Tours
Rent Specials
Up to 1 Month Free on Select Units and Lease Terms! ; Move-In by March 15th to Receive up to One Month Free Rent! Limited Homes and Lease Terms Left!
Monthly Rent $1,450 - $6,202
Beds 1 - 4
Baths 1 - 4
A1-Urban
$1,450 – $2,401
1 bed , 1 bath , 719 Sq Ft
4-4103
4-41...
$1,450
719
10-10103
10-1...
$1,451
719
11-11102
11-1...
$1,507
719
11-11307
11-1...
$1,558
719
1-1103
1-11...
$1,608
719
11-11204
11-1...
$1,503
719
12-12109
12-1...
$1,623
719
2-2404
2-24...
$1,643
719
4-4409
4-44...
$1,548
719
10-10205
10-1...
$1,528
719
4-4109
4-41...
$1,608
719
1-1407
1-14...
$1,573
719
12-12307
12-1...
$1,543
719
4-4209
4-42...
$1,528
719
7-7201
7-72...
$1,598
719
Show More Results (12)
A2-Metro
$1,497 – $2,450
1 bed , 1 bath , 737 Sq Ft
5-5103
5-51...
$1,497
737
1-1304
1-13...
$1,598
737
8-8207
8-82...
$1,623
737
4-4204
4-42...
$1,623
737
10-10204
10-1...
$1,608
737
4-4208
4-42...
$1,623
737
6-6406
6-64...
$1,668
737
8-8404
8-84...
$1,598
737
9-9105
9-91...
$1,658
737
Show More Results (6)
B1-Cosmo
$2,322 – $4,112
2 beds , 2 baths , 1,053 Sq Ft
7-7202
7-72...
$2,322
1,053
13-13302
13-1...
$2,326
1,053
13-13102
13-1...
$2,422
1,053
2-2107
2-21...
$2,402
1,053
1-1101
1-11...
$2,402
1,053
6-6402
6-64...
$2,437
1,053
11-11203
11-1...
$2,344
1,053
Show More Results (4)
B2-Skyline
$2,402 – $3,869
2 beds , 2 baths , 1,178 Sq Ft
12-12410
12-1...
$2,507
1,178
12-12203
12-1...
$2,402
1,178
C1-Contempo
$2,889 – $5,054
3 beds , 3 baths , 1,423 Sq Ft
3-3202
3-32...
$2,889
1,423
D1-Uptown
$3,194 – $6,202
4 beds , 4 baths , 1,759 Sq Ft
11-11301
11-1...
$3,209
1,759
11-11201
11-1...
$3,194
1,759
A1-Urban
$1,450 – $2,401
1 bed , 1 bath , 719 Sq Ft
4-4103
4-41...
$1,450
719
10-10103
10-1...
$1,451
719
11-11102
11-1...
$1,507
719
11-11307
11-1...
$1,558
719
1-1103
1-11...
$1,608
719
11-11204
11-1...
$1,503
719
12-12109
12-1...
$1,623
719
2-2404
2-24...
$1,643
719
4-4409
4-44...
$1,548
719
10-10205
10-1...
$1,528
719
4-4109
4-41...
$1,608
719
1-1407
1-14...
$1,573
719
12-12307
12-1...
$1,543
719
4-4209
4-42...
$1,528
719
7-7201
7-72...
$1,598
719
Show More Results (12)
A2-Metro
$1,497 – $2,450
1 bed , 1 bath , 737 Sq Ft
5-5103
5-51...
$1,497
737
1-1304
1-13...
$1,598
737
8-8207
8-82...
$1,623
737
4-4204
4-42...
$1,623
737
10-10204
10-1...
$1,608
737
4-4208
4-42...
$1,623
737
6-6406
6-64...
$1,668
737
8-8404
8-84...
$1,598
737
9-9105
9-91...
$1,658
737
Show More Results (6)
B1-Cosmo
$2,322 – $4,112
2 beds , 2 baths , 1,053 Sq Ft
7-7202
7-72...
$2,322
1,053
13-13302
13-1...
$2,326
1,053
13-13102
13-1...
$2,422
1,053
2-2107
2-21...
$2,402
1,053
1-1101
1-11...
$2,402
1,053
6-6402
6-64...
$2,437
1,053
11-11203
11-1...
$2,344
1,053
Show More Results (4)
B2-Skyline
$2,402 – $3,869
2 beds , 2 baths , 1,178 Sq Ft
12-12410
12-1...
$2,507
1,178
12-12203
12-1...
$2,402
1,178
C1-Contempo
$2,889 – $5,054
3 beds , 3 baths , 1,423 Sq Ft
3-3202
3-32...
$2,889
1,423
D1-Uptown
$3,194 – $6,202
4 beds , 4 baths , 1,759 Sq Ft
11-11301
11-1...
$3,209
1,759
11-11201
11-1...
$3,194
1,759
Note: Based on community-supplied data and independent market research. Subject to change without notice.
Lease Terms
3 months, 4 months, 5 months, 6 months, 7 months, 8 months, 9 months, 10 months, 11 months, 12 months, 13 months, 14 months, 15 months, 16 months, 17 months, 18 months
Expenses
Recurring
$20
Cat Rent:
$20
Dog Rent:
One-Time
$100
Admin Fee:
$65
Application Fee:
$250
Cat Fee:
$250
Dog Fee:
Luxe at Mercer Crossing Rent Calculator
Print Email
Print Email
Choose Floor Plan
1 Bed
2 Beds
3 Beds
4 Beds
Pets
No Dogs
1 Dog
2 Dogs
3 Dogs
4 Dogs
5 Dogs
No Cats
1 Cat
2 Cats
3 Cats
4 Cats
5 Cats
No Birds
1 Bird
2 Birds
3 Birds
4 Birds
5 Birds
No Fish
1 Fish
2 Fish
3 Fish
4 Fish
5 Fish
No Reptiles
1 Reptile
2 Reptiles
3 Reptiles
4 Reptiles
5 Reptiles
No Other
1 Other
2 Other
3 Other
4 Other
5 Other
Expenses
1 Applicant
2 Applicants
3 Applicants
4 Applicants
5 Applicants
6 Applicants
No Vehicles
1 Vehicle
2 Vehicles
3 Vehicles
4 Vehicles
5 Vehicles
Vehicle Parking
Only Age 18+
Note: Based on community-supplied data and independent market research. Subject to change without notice.
Monthly Expenses
* - Based on 12 month lease
About Luxe at Mercer Crossing
Indulge in luxurious extras with resort-style living at Luxe. Lounge with friends on our sun deck, and cool off in the infinity-edge pool. Gather at our outdoor gourmet kitchen, or relax around the open-air fireplace. And step out with your beloved pet at our lively dog park. Our high-tech fitness center is fully equipped with a cardio theater, free weights, and training stations. We’ve spared no detail in our business center, with 27-inch iMac and PC computer stations. If you’re feeling social, head over to our clubroom with HDTV and billiards or the on-site Starbucks Wi-Fi Cafe. At Luxe at Mercer Crossing, every amenity has been thoughtfully planned so you can live your best life.
Luxe at Mercer Crossing is located in
Farmers Branch , Texas
in the 75234 zip code.
This apartment community was built in 2020 and has 4 stories with 410 units.
Special Features
Controlled Access
Custom Color Scheme with Optional Accent Walls*
Environmentally Friendly Programmable Thermostats
Luxe Infinity-Edge, Olympic-Size Swimming Pool with Tanning Deck & Private Cabanas
Pet-Friendly Community with Dog Park & Pet Spa & Convenient Waste Stations
18-Inch, Full-Depth, Sound-Absorbing Cellulose Insulation Between Floors & Walls Decreases Noise Bet
Direct Access to Trinity Trail System
Gourmet Chef???s Kitchen with Oversized Preparation Island
Luxurious Social Clubroom with HDTV Entertainment, Game Room & Billiards
Modern Track & Pendant Lighting
Other
Pool View
Private Aqua Spa Massage
Community Events Including Catered Brunches & Community Socials
Convenient Under-Cabinet Lighting
ENERGY STAR® Stainless Steel Whirlpool® Appliances
One- to Four-Bedroom Elevator Access Apartment Homes
Starbucks® Wi-Fi Café
Tall, Expansive Windows
Designer Tile Accent Wall in Bathrooms
Eco-Friendly, Health-Conscious Non-Smoking Environment
His & Hers Sinks*
Onsite Park & Walking Trail
Quartz Countertops in Kitchen & Baths
The City's Largest New Build Covered Balconies for Exceptional Outdoor Living
Dry Cleaning Lockers
ENERGY STAR® Certified Homes
Non-Smoking Homes Available*
Valet Trash Service*
ENERGY STAR® Stainless Steel Whirlpool® Appliances
Gourmet Chefâs Kitchen with Oversized Preparation Island
Impressive Walk-In Closets with Custom Wood Shelving
Separate Stand-up Showers with Rainwater Showerhead & Upgraded Fixtures*
Gourmet Chef’s Kitchen with Oversized Preparation Island
Large, Stainless, Under-Mounted Sink with Designer Retractable Faucet
Luxurious Top-of-the-line Garden Tubs
Modern Glass Tile Backsplash in Kitchen
Outdoor Entertainment Area with Trellis-Shaded Kitchen & Fireplace Lounge
Community Outdoor Wi-Fi Lounge
ENERGY STAR?? Stainless Steel Whirlpool?? Appliances
Floorplan Amenities
Wi-Fi
Washer/Dryer Hookup
Air Conditioning
Heating
Ceiling Fans
Smoke Free
Cable Ready
Double Vanities
Tub/Shower
Fireplace
Sprinkler System
Wheelchair Accessible (Rooms)
Dishwasher
Disposal
Ice Maker
Stainless Steel Appliances
Pantry
Island Kitchen
Kitchen
Microwave
Oven
Range
Refrigerator
Hardwood Floors
Vinyl Flooring
Vaulted Ceiling
Walk-In Closets
Linen Closet
Double Pane Windows
Window Coverings
Balcony
Patio
Deck
Security
Package Service
Controlled Access
Property Manager on Site
Concierge
Pet Policy
Dogs Allowed
Dog
$20 Monthly Pet Rent
$250 Fee
2 Pet Limit
Cats Allowed
Cat
$20 Monthly Pet Rent
$250 Fee
2 Pet Limit
Airport
Dallas Love Field
Drive:
20 min
11.4 mi
Dallas-Fort Worth International
Drive:
18 min
12.7 mi
Commuter Rail
Trinity Mills Station
Drive:
11 min
6.5 mi
Hebron Station
Drive:
16 min
9.8 mi
Downtown Irving/Heritage Crossing Station
Drive:
17 min
10.9 mi
West Irving
Drive:
17 min
11.2 mi
Medical/Market Center
Drive:
17 min
11.4 mi
Transit / Subway
Farmers Branch Station
Drive:
6 min
2.4 mi
Royal Lane Station
Drive:
8 min
3.7 mi
Irving Convention Center
Drive:
11 min
4.9 mi
Walnut Hill/Denton Station
Drive:
10 min
5.1 mi
Hidden Ridge Station
Drive:
11 min
6.1 mi
Universities
Drive:
9 min
4.5 mi
Drive:
14 min
5.8 mi
Drive:
11 min
6.0 mi
Drive:
12 min
7.9 mi
Parks & Recreation
Elm Fork Preserve
Drive:
9 min
3.8 mi
Grapevine Springs Preserve
Drive:
14 min
7.8 mi
Coppell Nature Park
Drive:
15 min
8.8 mi
Coppell Community Garden
Drive:
16 min
9.0 mi
Beckert Park
Drive:
15 min
10.3 mi
Shopping Centers & Malls
Walk:
19 min
1.0 mi
Drive:
4 min
1.4 mi
Drive:
6 min
2.3 mi
Schools
Attendance Zone
Nearby
Property Identified
Landry Elementary School
Grades PK-5
532 Students
(972) 968-2100
Bush Middle
Grades 6-8
727 Students
(972) 968-3700
Ranchview High School
Grades 9-12
898 Students
(972) 968-5000
Merit Academy
Grades PK-12
(214) 736-8375
School data provided by GreatSchools
Farmers Branch, TX
Schools
Restaurants
Groceries
Coffee
Banks
Shops
Fitness
Walk Score® measures the walkability of any address. Transit Score® measures access to public transit. Bike Score® measures the bikeability of any address.
Learn How It Works Detailed Scores
Other Available Apartments
Popular Searches
Farmers Branch Apartments for Rent in Your Budget


