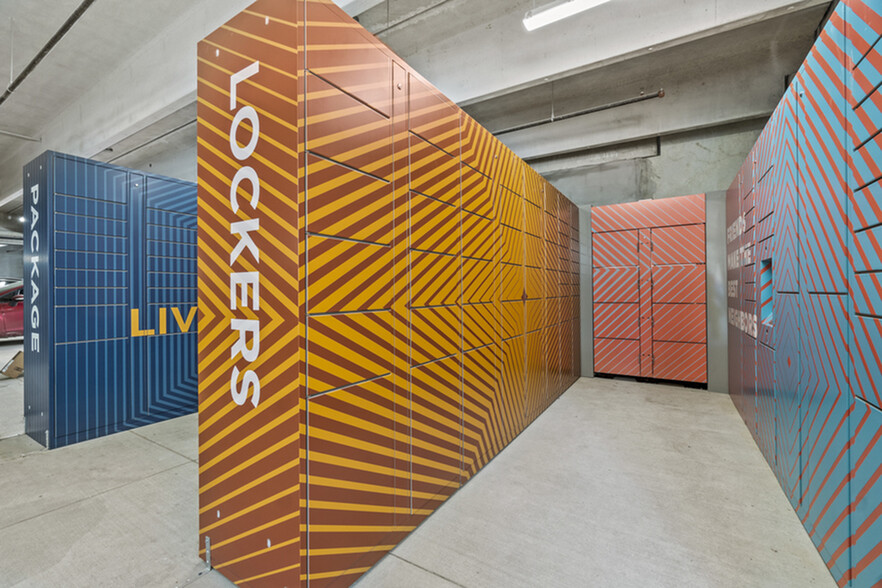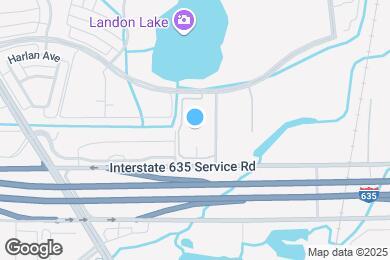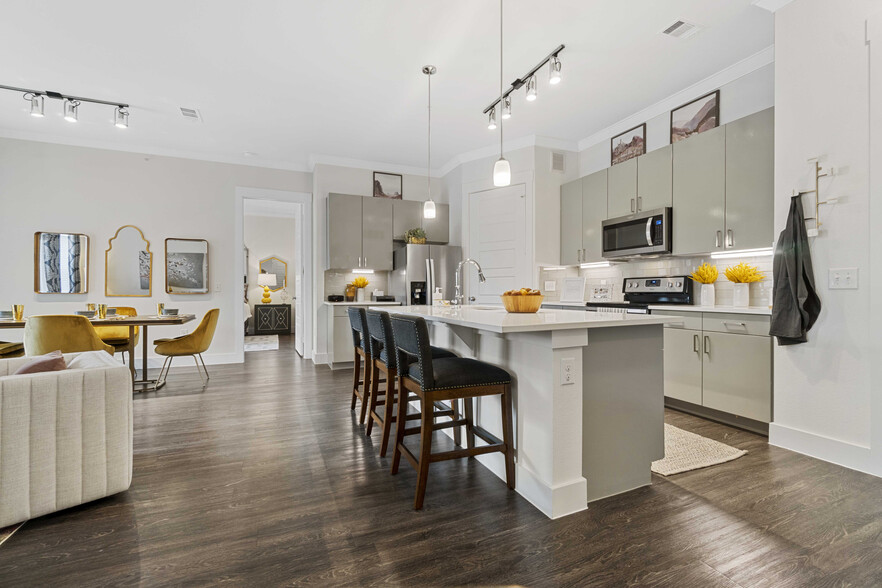1 / 27
27 Images
3D Tours
Rent Specials
Receive up to 4 Weeks Free Rent!
Monthly Rent $1,431 - $6,640
Beds 1 - 4
Baths 1 - 4
A1-Opulance
$1,431 – $2,191
1 bed , 1 bath , 719 Sq Ft
3-3303
3-33...
$1,431
719
9-9206
9-92...
$1,445
719
8-8308
8-83...
$1,449
719
4-4406
4-44...
$1,537
719
8-8106
8-81...
$1,537
719
8-8410
8-84...
$1,551
719
3-3403
3-34...
$1,597
719
2-2406
2-24...
$1,662
719
8-8402
8-84...
$1,642
719
3-3106
3-31...
$1,762
719
3-3306
3-33...
$1,667
719
1-1305
1-13...
$1,698
719
1-1307
1-13...
$1,699
719
Show More Results (10)
A2-Glamour
$1,688 – $2,536
1 bed , 1 bath , 811 Sq Ft
4-4402
4-44...
$1,757
811
1-1102
1-11...
$1,857
811
1-1402
1-14...
$1,767
811
3-3110
3-31...
$1,733
811
1-1203
1-12...
$1,733
811
5-5207
5-52...
$1,688
811
5-5301
5-53...
$1,739
811
7-7405
7-74...
$1,723
811
12-12108
12-1...
$1,767
811
Show More Results (6)
B1-Prestige
$2,032 – $3,990
2 beds , 2 baths , 1,051 Sq Ft
7-7408
7-74...
$2,032
1,051
7-7308
7-73...
$2,057
1,051
7-7208
7-72...
$2,178
1,051
6-6101
6-61...
$2,273
1,051
7-7108
7-71...
$2,253
1,051
10-10104
10-1...
$2,333
1,051
6-6401
6-64...
$2,178
1,051
9-9107
9-91...
$2,223
1,051
Show More Results (5)
B2-Indulgence
$2,358 – $4,106
2 beds , 2 baths , 1,287 Sq Ft
2-2302
2-23...
$2,428
1,287
11-11101
11-1...
$2,358
1,287
9-9302
9-93...
$2,408
1,287
C1-Elegance
$3,378 – $6,640
3 beds , 2 baths , 1,567 Sq Ft
10-10212
10-1...
$3,378
1,567
D1-Panache
$3,199 – $3,339
4 beds , 4 baths , 1,887 Sq Ft , Not Available
Show Unavailable Floor Plans (1)
Hide Unavailable Floor Plans
A1-Opulance
$1,431 – $2,191
1 bed , 1 bath , 719 Sq Ft
3-3303
3-33...
$1,431
719
9-9206
9-92...
$1,445
719
8-8308
8-83...
$1,449
719
4-4406
4-44...
$1,537
719
8-8106
8-81...
$1,537
719
8-8410
8-84...
$1,551
719
3-3403
3-34...
$1,597
719
2-2406
2-24...
$1,662
719
8-8402
8-84...
$1,642
719
3-3106
3-31...
$1,762
719
3-3306
3-33...
$1,667
719
1-1305
1-13...
$1,698
719
1-1307
1-13...
$1,699
719
Show More Results (10)
A2-Glamour
$1,688 – $2,536
1 bed , 1 bath , 811 Sq Ft
4-4402
4-44...
$1,757
811
1-1102
1-11...
$1,857
811
1-1402
1-14...
$1,767
811
3-3110
3-31...
$1,733
811
1-1203
1-12...
$1,733
811
5-5207
5-52...
$1,688
811
5-5301
5-53...
$1,739
811
7-7405
7-74...
$1,723
811
12-12108
12-1...
$1,767
811
Show More Results (6)
B1-Prestige
$2,032 – $3,990
2 beds , 2 baths , 1,051 Sq Ft
7-7408
7-74...
$2,032
1,051
7-7308
7-73...
$2,057
1,051
7-7208
7-72...
$2,178
1,051
6-6101
6-61...
$2,273
1,051
7-7108
7-71...
$2,253
1,051
10-10104
10-1...
$2,333
1,051
6-6401
6-64...
$2,178
1,051
9-9107
9-91...
$2,223
1,051
Show More Results (5)
B2-Indulgence
$2,358 – $4,106
2 beds , 2 baths , 1,287 Sq Ft
2-2302
2-23...
$2,428
1,287
11-11101
11-1...
$2,358
1,287
9-9302
9-93...
$2,408
1,287
C1-Elegance
$3,378 – $6,640
3 beds , 2 baths , 1,567 Sq Ft
10-10212
10-1...
$3,378
1,567
D1-Panache
$3,199 – $3,339
4 beds , 4 baths , 1,887 Sq Ft , Not Available
Show Unavailable Floor Plans (1)
Hide Unavailable Floor Plans
Note: Based on community-supplied data and independent market research. Subject to change without notice.
Lease Terms
3 months, 4 months, 5 months, 6 months, 7 months, 8 months, 9 months, 10 months, 11 months, 12 months, 13 months, 14 months, 15 months, 16 months, 17 months, 18 months
Expenses
Recurring
$125
Storage Fee:
$20
Cat Rent:
$20
Dog Rent:
One-Time
$150
Admin Fee:
$65
Application Fee:
$250
Cat Fee:
$250
Dog Fee:
The Towers at Mercer Crossing Rent Calculator
Print Email
Print Email
Choose Floor Plan
1 Bed
2 Beds
3 Beds
4 Beds
Pets
No Dogs
1 Dog
2 Dogs
3 Dogs
4 Dogs
5 Dogs
No Cats
1 Cat
2 Cats
3 Cats
4 Cats
5 Cats
No Birds
1 Bird
2 Birds
3 Birds
4 Birds
5 Birds
No Fish
1 Fish
2 Fish
3 Fish
4 Fish
5 Fish
No Reptiles
1 Reptile
2 Reptiles
3 Reptiles
4 Reptiles
5 Reptiles
No Other
1 Other
2 Other
3 Other
4 Other
5 Other
Expenses
1 Applicant
2 Applicants
3 Applicants
4 Applicants
5 Applicants
6 Applicants
No Vehicles
1 Vehicle
2 Vehicles
3 Vehicles
4 Vehicles
5 Vehicles
Vehicle Parking
Only Age 18+
Note: Based on community-supplied data and independent market research. Subject to change without notice.
Monthly Expenses
* - Based on 12 month lease
About The Towers at Mercer Crossing
The Towers at Mercer Crossing offers extraordinary urban living near upscale Las Colinas, a vibrant and growing community located less than 15 minutes from downtown Dallas and just 20 minutes from Fort Worth. Our elegant homes stand out with high-end details including ten-foot ceilings, granite countertops and gourmet chef’s kitchens with walk-in pantries. Relax in our infinity-edge pool, recharge in our fully-equipped fitness center, and enjoy unparalleled amenities like our clubroom with billiards and Starbucks® Wi-Fi Café, an onsite park, and direct access to the Trinity Trail System, with over 40 miles of hiking and biking trails.
The Towers at Mercer Crossing is located in
Farmers Branch , Texas
in the 75234 zip code.
This apartment community was built in 2019 and has 4 stories with 404 units.
Special Features
18-Inch, Full-Depth, Sound-Absorbing Cellulose Insulation Between Floors & Walls
Aqua Spa Massage Bed
His & Hers Sinks*
Quartz Countertops in Kitchen & Baths
Tall, Expansive Windows
Tile Accent Wall in Primary Bathrooms
Track & Pendant Lighting
Dual Sinks*
Gourmet Chef???s Kitchen with Oversized Preparation Island
Non-Smoking Homes Available*
On-site Storage Available*
Other
Community Events Including Catered Brunches & Community Socials
Covered Balconies
Direct Access to the Trinity Trail System
Eco-Friendly, Wood Plank– Style Flooring
Non-Smoking Environment
Social Clubroom with HDTV Entertainment & Billiards
Covered Balconies for Exceptional Outdoor Living
On-Site Park with Walking Trail
Separate Stand-up Showers with Rainwater Showerhead & Upgraded Fixtures*
Sleek Track & Pendant Lighting
18-Inch, Full-Depth, Sound-Absorbing Cellulose Insulation Between Floors & Walls Decreases Noise Bet
24/7 Emergency Maintenance Service
Business Center with 27" iMac Computers
Eco-Friendly, Wood Plank??? Style Flooring
Garden Tubs
Gourmet Chef’s Kitchen with Oversized Preparation Island
Luxurious Top-of-the-line Garden Tubs
Multi-Level Parking Garage & Reserved Spaces*
Oversized Custom Kitchen Cabinets with Nickel Pulls
Package Lockers & Mail Center
Community Outdoor Wi-Fi Lounge
Convenient Under-Cabinet Lighting
Eco-Friendly, Wood Plankâ Style Flooring
ENERGY STAR?? Stainless Steel Whirlpool?? Appliances
Infinity-Edge, Olympic-Size Swimming Pool with Private Cabanas & 155" Outdoor Entertainment Screen
Open-Concept Living & Dining Spaces
Under-Cabinet Lighting
24/7 Fitness Center with Cardio Theater, Free Weights & Training Stations
Controlled Access
Custom Color Scheme with Optional Accent Walls*
ENERGY STAR® Stainless Steel Whirlpool® Appliances
ENERGY STAR® Stainless Steel Whirlpool® Appliances
Gourmet Chefâs Kitchen with Oversized Preparation Island
Individual Climate Control
Stainless Under-Mounted Sink with Retractable Faucet
Starbucks® Wi-Fi Café
Chef’s Kitchen with Oversized Preparation Island
Designer Tile Accent Wall in Master Bathrooms
ENERGY STAR® Certified Homes
Large, Stainless, Under-Mounted Sink with Designer Retractable Faucet
Modern Glass Tile Backsplash in Kitchen
Private Fenced Yards*
Valet Trash Service*
Wood Plank– Style Flooring
Floorplan Amenities
High Speed Internet Access
Wi-Fi
Washer/Dryer
Washer/Dryer Hookup
Air Conditioning
Heating
Ceiling Fans
Smoke Free
Cable Ready
Trash Compactor
Storage Space
Double Vanities
Tub/Shower
Sprinkler System
Framed Mirrors
Wheelchair Accessible (Rooms)
Dishwasher
Disposal
Ice Maker
Granite Countertops
Stainless Steel Appliances
Pantry
Island Kitchen
Eat-in Kitchen
Kitchen
Microwave
Oven
Range
Refrigerator
Freezer
Breakfast Nook
Quartz Countertops
Hardwood Floors
Vinyl Flooring
Dining Room
High Ceilings
Crown Molding
Vaulted Ceiling
Views
Walk-In Closets
Linen Closet
Double Pane Windows
Window Coverings
Large Bedrooms
Balcony
Patio
Porch
Deck
Yard
Lawn
Security
Package Service
Controlled Access
Property Manager on Site
Concierge
Video Patrol
Gated
Pet Policy
Dogs Allowed
Dog
$20 Monthly Pet Rent
$250 Fee
2 Pet Limit
Cats Allowed
Cat
$20 Monthly Pet Rent
$250 Fee
2 Pet Limit
Airport
Dallas Love Field
Drive:
20 min
11.1 mi
Dallas-Fort Worth International
Drive:
18 min
12.5 mi
Commuter Rail
Trinity Mills Station
Drive:
11 min
6.3 mi
Hebron Station
Drive:
17 min
9.3 mi
Downtown Irving/Heritage Crossing Station
Drive:
16 min
10.7 mi
West Irving
Drive:
16 min
10.9 mi
Medical/Market Center
Drive:
17 min
11.1 mi
Transit / Subway
Farmers Branch Station
Drive:
5 min
2.1 mi
Royal Lane Station
Drive:
7 min
3.4 mi
Irving Convention Center
Drive:
10 min
4.6 mi
Walnut Hill/Denton Station
Drive:
9 min
4.8 mi
Hidden Ridge Station
Drive:
10 min
5.8 mi
Universities
Drive:
9 min
4.3 mi
Drive:
14 min
5.6 mi
Drive:
10 min
5.7 mi
Drive:
12 min
7.6 mi
Parks & Recreation
Elm Fork Preserve
Drive:
10 min
4.2 mi
Grapevine Springs Preserve
Drive:
13 min
7.6 mi
Coppell Nature Park
Drive:
14 min
8.6 mi
Coppell Community Garden
Drive:
15 min
8.9 mi
Beckert Park
Drive:
15 min
10.1 mi
Shopping Centers & Malls
Drive:
3 min
1.1 mi
Drive:
4 min
1.4 mi
Drive:
6 min
2.6 mi
Schools
Attendance Zone
Nearby
Property Identified
Landry Elementary School
Grades PK-5
532 Students
(972) 968-2100
Bush Middle
Grades 6-8
727 Students
(972) 968-3700
Ranchview High School
Grades 9-12
898 Students
(972) 968-5000
Merit Academy
Grades PK-12
(214) 736-8375
School data provided by GreatSchools
Northwest Dallas in Dallas, TX
Schools
Restaurants
Groceries
Coffee
Banks
Shops
Fitness
Walk Score® measures the walkability of any address. Transit Score® measures access to public transit. Bike Score® measures the bikeability of any address.
Learn How It Works Detailed Scores
Other Available Apartments
Popular Searches
Farmers Branch Apartments for Rent in Your Budget


