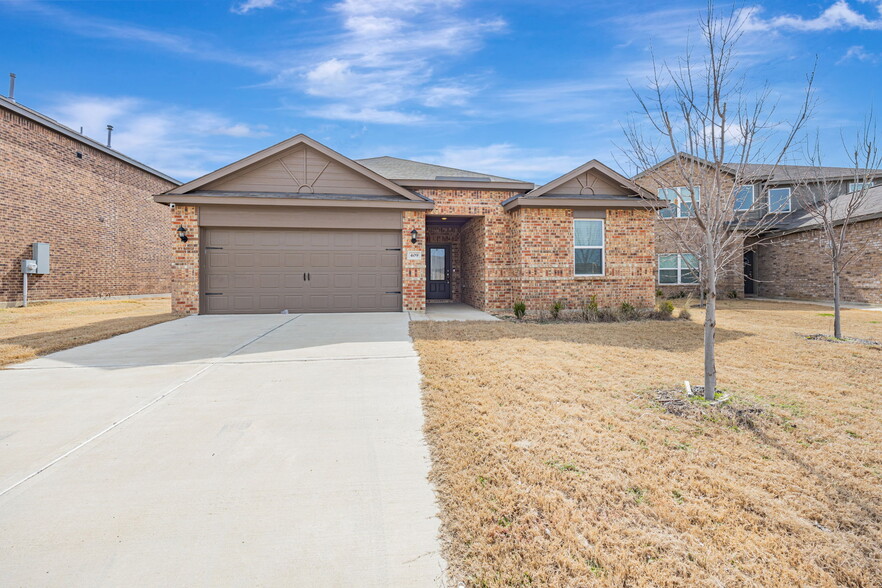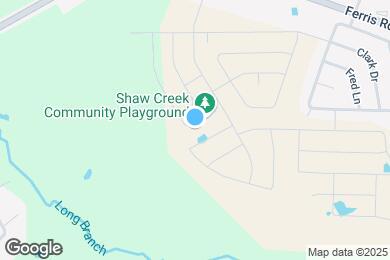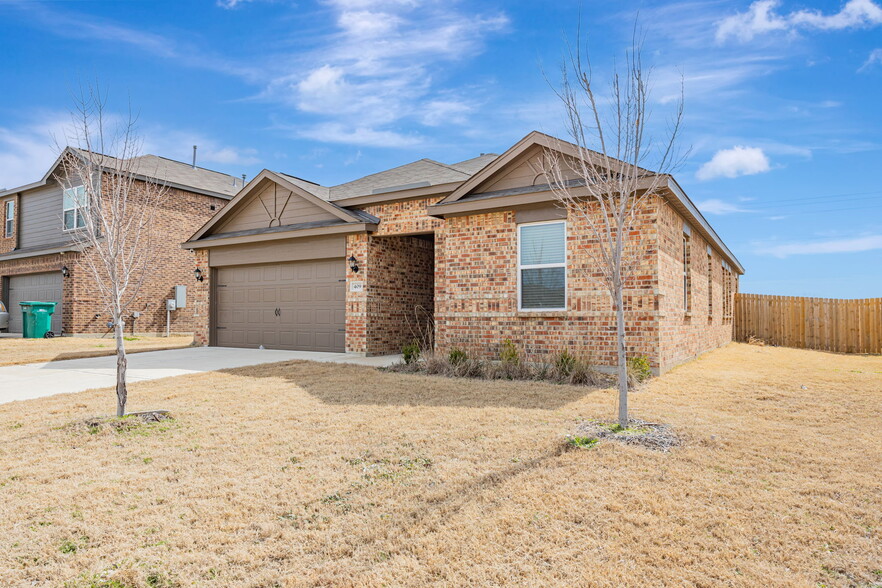Lucy Mae Mcdonald Elementary School
Grades 1-5
620 Students
(972) 544-2574























Note: Prices and availability subject to change without notice.
Contact office for Lease Terms
This beautifully appointed 4-bedroom, 2-bathroom home offers a seamless blend of elegance and practicality, all within a thoughtfully designed single-level layout. Expansive living spaces provide both comfort and versatility, with an open family room flowing into a spacious kitchen and dining area. Granite countertops, energy-efficient appliances, and 36-inch upper wood cabinetry adorn the kitchen, while elegant finishes enhance the home’s timeless appeal. A landscaped front yard and an attached garage add to the home's charm, and with one pet allowed, it provides a welcoming space for your furry companion. Perfectly positioned in the sought-after Shaw Creek Ranch community, this home offers both tranquility and convenience. Residents enjoy access to exceptional neighborhood amenities, including a park with a splash pad, a children's playground, basketball courts, and scenic walking trails. The area's excellent schools and nearby shopping and dining options further enhance the appeal of this home, making it an outstanding choice for those seeking both comfort and connection in an inviting community. *Our homes come as-is with all essentials in working order. Want upgrades? Request it through the Belong app, and our trusted pros will take care of the rest! Lease Term: 12 - 24 Months Available: Immediately Deposit Amount: one month rent Pet Deposit: $500 Included in Rent: Parking This home is managed by Belong. Belong offers a new kind of rental experience with 24/7 support, concierge service, and an app to pay rent and report repairs. To schedule tours or apply for this home, reach out directly through the Belong website.
409 Tidwell Dr is located in Ferris, Texas in the 75125 zip code.
Grades PK-5
73 Students
(725) 448-3888
Grades K-12
(972) 274-6055
Grades PK-8
43 Students
(972) 218-7373
Ratings give an overview of a school's test results. The ratings are based on a comparison of test results for all schools in the state.
School boundaries are subject to change. Always double check with the school district for most current boundaries.
Submitting Request
Many properties are now offering LIVE tours via FaceTime and other streaming apps. Contact Now: