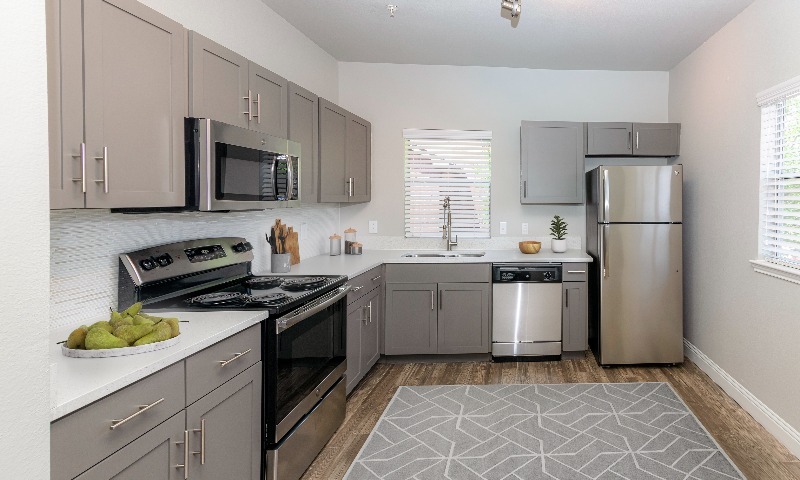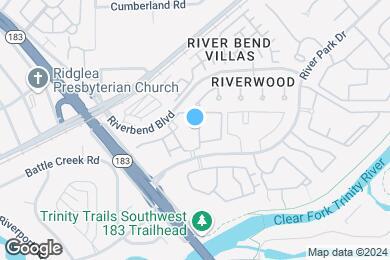Ridglea Hills Elementary School
Grades PK-5
695 Students
(817) 815-1700



Get one month free on select apartment homes. Restrictions may apply. Book a tour today!
Note: Based on community-supplied data and independent market research. Subject to change without notice.
7 months, 8 months, 9 months, 10 months, 11 months, 12 months, 13 months, 14 months
Only Age 18+
Note: Based on community-supplied data and independent market research. Subject to change without notice.
For a limited time only, get 4 WEEKS FREE on select apartment homes! Restrictions may apply. Contact our leasing team to book a tour today.
Avana River Park is located in Fort Worth, Texas in the 76116 zip code. This apartment community was built in 1998 and has 3 stories with 248 units.
Monday
10AM
6PM
Tuesday
10AM
6PM
Wednesday
10AM
6PM
Thursday
10AM
6PM
Friday
10AM
6PM
Saturday
10AM
5PM
The following breeds are restricted: Pit Bull Terrier/Staffordshire Terriers, Rottweilers, Doberman Pinshchers, Chows, Presa Canarios, Akitas, Alaskan Malamutes, Wolf-hybrids
Grades PK-5
695 Students
(817) 815-1700
4 out of 10
Grades 6-8
554 Students
(817) 815-1200
2 out of 10
Grades 9-12
191 Students
(817) 731-7627
1 out of 10
Grades 9-12
1,934 Students
(817) 815-1000
3 out of 10
Grades K-12
1,077 Students
(817) 302-3220
NR out of 10
Grades PK-6
28 Students
(817) 737-9031
NR out of 10
Ratings give an overview of a school's test results. The ratings are based on a comparison of test results for all schools in the state.
School boundaries are subject to change. Always double check with the school district for most current boundaries.
Walk Score® measures the walkability of any address. Transit Score® measures access to public transit. Bike Score® measures the bikeability of any address.

Thanks for reviewing your apartment on ApartmentFinder.com!
Sorry, but there was an error submitting your review. Please try again.
Submitting Request
Your email has been sent.
Many properties are now offering LIVE tours via FaceTime and other streaming apps. Contact Now: