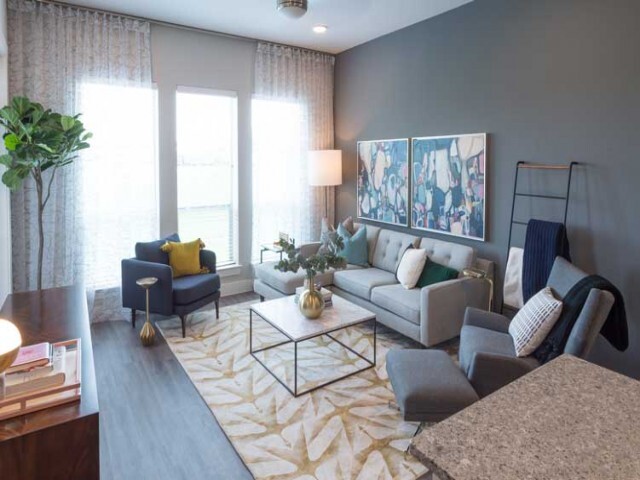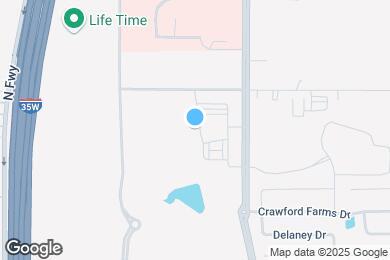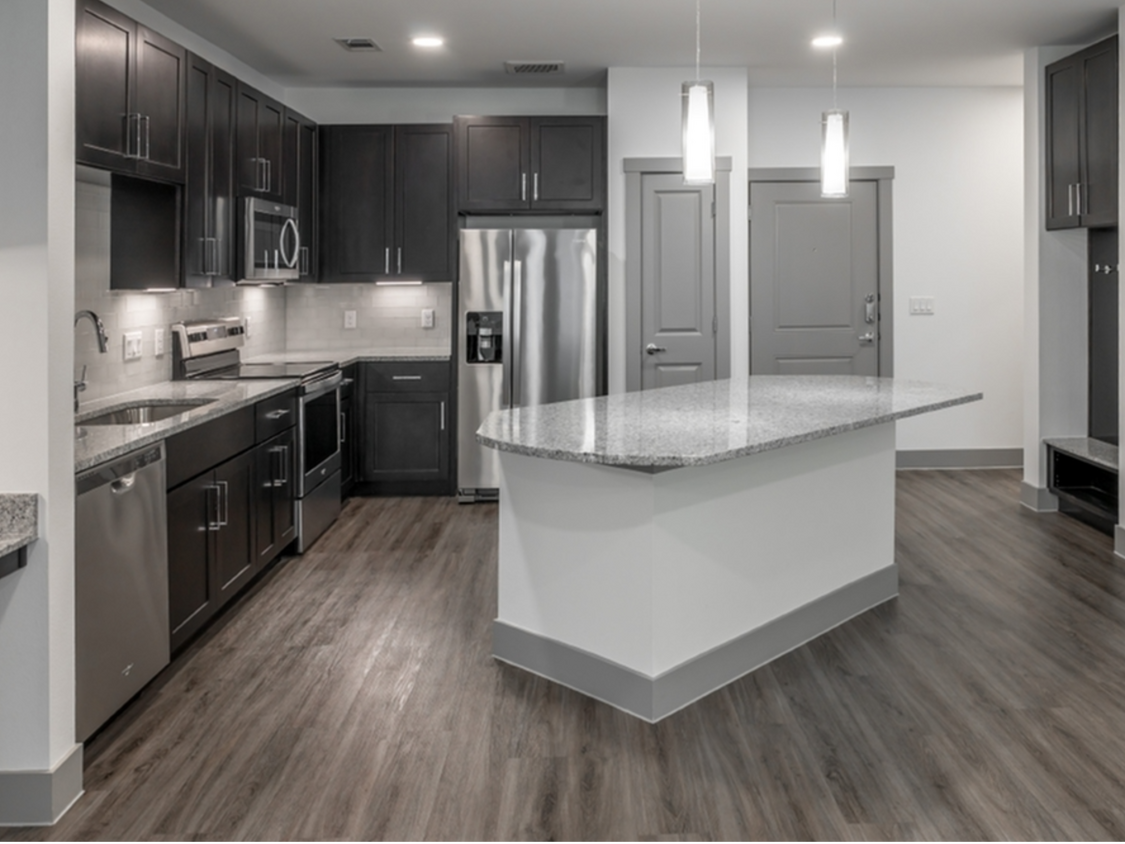Monthly Rent $1,369 - $4,340
Beds 1 - 3
Baths 1 - 2
A3
$1,450 – $2,085
1 bed , 1 bath , 824 Sq Ft
10-10109
10-1...
$1,545
824
14-14103
14-1...
$1,590
824
12-12309
12-1...
$1,465
824
12-12203
12-1...
$1,450
824
12-12303
12-1...
$1,450
824
Show More Results (2)
A4
$1,480 – $2,070
1 bed , 1 bath , 850 – 868 Sq Ft
3-3113
3-31...
$1,575
850
14-14107
14-1...
$1,480
850
A2
$1,485 – $2,135
1 bed , 1 bath , 779 Sq Ft
2-2111
2-21...
$1,640
779
4-4301
4-43...
$1,495
779
2-2101
2-21...
$1,570
779
14-14311
14-1...
$1,485
779
Show More Results (1)
A1
$1,430 – $1,925
1 bed , 1 bath , 749 Sq Ft
10-10202
10-1...
$1,430
749
A0
$1,369 – $1,849
1 bed , 1 bath , 696 Sq Ft
3-3303
3-33...
$1,369
696
B3
$1,785 – $3,080
2 beds , 2 baths , 1,121 Sq Ft
12-12302
12-1...
$1,785
1,121
12-12210
12-1...
$1,785
1,121
14-14204
14-1...
$1,835
1,121
2-2204
2-22...
$1,935
1,121
4-4208
4-42...
$1,925
1,121
9-9102
9-91...
$1,985
1,121
Show More Results (3)
B1
$1,835 – $3,005
2 beds , 2 baths , 1,227 Sq Ft
12-12308
12-1...
$1,835
1,227
3-3208
3-32...
$1,910
1,227
TH1
$2,995 – $4,340
2 beds , 2 baths , 1,611 Sq Ft
15-15101
15-1...
$2,995
1,611
B2
$1,935 – $3,065
2 beds , 2 baths , 1,249 Sq Ft
11-11314
11-1...
$1,935
1,249
3-3218
3-32...
$1,970
1,249
TH2
$3,210 – $4,180
3 beds , 2 baths , 1,776 Sq Ft
6-6103
6-61...
$3,210
1,776
A5
$1,599 – $1,749
1 bed , 1 bath , 894 – 906 Sq Ft , Not Available
A6
$1,745 – $1,895
1 bed , 1 bath , 974 Sq Ft , Not Available
Show Unavailable Floor Plans (2)
Hide Unavailable Floor Plans
A3
$1,450 – $2,085
1 bed , 1 bath , 824 Sq Ft
10-10109
10-1...
$1,545
824
14-14103
14-1...
$1,590
824
12-12309
12-1...
$1,465
824
12-12203
12-1...
$1,450
824
12-12303
12-1...
$1,450
824
Show More Results (2)
A4
$1,480 – $2,070
1 bed , 1 bath , 850 – 868 Sq Ft
3-3113
3-31...
$1,575
850
14-14107
14-1...
$1,480
850
A2
$1,485 – $2,135
1 bed , 1 bath , 779 Sq Ft
2-2111
2-21...
$1,640
779
4-4301
4-43...
$1,495
779
2-2101
2-21...
$1,570
779
14-14311
14-1...
$1,485
779
Show More Results (1)
A1
$1,430 – $1,925
1 bed , 1 bath , 749 Sq Ft
10-10202
10-1...
$1,430
749
A0
$1,369 – $1,849
1 bed , 1 bath , 696 Sq Ft
3-3303
3-33...
$1,369
696
A5
$1,599 – $1,749
1 bed , 1 bath , 894 – 906 Sq Ft , Not Available
A6
$1,745 – $1,895
1 bed , 1 bath , 974 Sq Ft , Not Available
Show Unavailable Floor Plans (2)
Hide Unavailable Floor Plans
B3
$1,785 – $3,080
2 beds , 2 baths , 1,121 Sq Ft
12-12302
12-1...
$1,785
1,121
12-12210
12-1...
$1,785
1,121
14-14204
14-1...
$1,835
1,121
2-2204
2-22...
$1,935
1,121
4-4208
4-42...
$1,925
1,121
9-9102
9-91...
$1,985
1,121
Show More Results (3)
B1
$1,835 – $3,005
2 beds , 2 baths , 1,227 Sq Ft
12-12308
12-1...
$1,835
1,227
3-3208
3-32...
$1,910
1,227
TH1
$2,995 – $4,340
2 beds , 2 baths , 1,611 Sq Ft
15-15101
15-1...
$2,995
1,611
B2
$1,935 – $3,065
2 beds , 2 baths , 1,249 Sq Ft
11-11314
11-1...
$1,935
1,249
3-3218
3-32...
$1,970
1,249
TH2
$3,210 – $4,180
3 beds , 2 baths , 1,776 Sq Ft
6-6103
6-61...
$3,210
1,776
Note: Based on community-supplied data and independent market research. Subject to change without notice.
Property Map
Lease Terms
3 months, 4 months, 5 months, 6 months, 7 months, 8 months, 9 months, 10 months, 11 months, 12 months, 13 months, 14 months
Expenses
Recurring
$15
Cat Rent:
$15
Dog Rent:
One-Time
$125
Admin Fee:
$65
Application Fee:
$350
Cat Fee:
$150
Cat Deposit:
$350
Dog Fee:
$150
Dog Deposit:
Bluestem Village Rent Calculator
Print Email
Print Email
Pets
No Dogs
1 Dog
2 Dogs
3 Dogs
4 Dogs
5 Dogs
No Cats
1 Cat
2 Cats
3 Cats
4 Cats
5 Cats
No Birds
1 Bird
2 Birds
3 Birds
4 Birds
5 Birds
No Fish
1 Fish
2 Fish
3 Fish
4 Fish
5 Fish
No Reptiles
1 Reptile
2 Reptiles
3 Reptiles
4 Reptiles
5 Reptiles
No Other
1 Other
2 Other
3 Other
4 Other
5 Other
Expenses
1 Applicant
2 Applicants
3 Applicants
4 Applicants
5 Applicants
6 Applicants
No Vehicles
1 Vehicle
2 Vehicles
3 Vehicles
4 Vehicles
5 Vehicles
Vehicle Parking
Only Age 18+
Note: Based on community-supplied data and independent market research. Subject to change without notice.
Monthly Expenses
* - Based on 12 month lease
About Bluestem Village
Discover your new apartment at Bluestem Village in Fort Worth, TX. Located at 10401 N Riverside Dr in Fort Worth, this community is a terrific place to live. The professional leasing staff is excited to help you find your ideal place. Give us a call now to learn more about our community.
Bluestem Village is located in
Fort Worth , Texas
in the 76244 zip code.
This apartment community was built in 2019 and has 3 stories with 332 units.
Special Features
Covered Parking
Modified Unit
Floorplan Amenities
High Speed Internet Access
Wi-Fi
Washer/Dryer
Washer/Dryer Hookup
Air Conditioning
Heating
Storage Space
Double Vanities
Tub/Shower
Sprinkler System
Dishwasher
Disposal
Ice Maker
Granite Countertops
Stainless Steel Appliances
Pantry
Island Kitchen
Kitchen
Microwave
Oven
Range
Refrigerator
Freezer
Hardwood Floors
Carpet
Dining Room
Views
Balcony
Patio
Lawn
Security
Package Service
Controlled Access
Property Manager on Site
Pet Policy
Dogs Allowed
$150 Deposit
$15 Monthly Pet Rent
$350 Fee
100 lb Weight Limit
2 Pet Limit
Cats Allowed
$150 Deposit
$15 Monthly Pet Rent
$350 Fee
85 lb Weight Limit
2 Pet Limit
Airport
Dallas-Fort Worth International
Drive:
33 min
19.8 mi
Commuter Rail
Fort Worth Intermodal Transportation Center (Itc)
Drive:
19 min
13.7 mi
Texas And Pacific (T&P)
Drive:
21 min
14.1 mi
Richland Hills
Drive:
21 min
16.0 mi
Hurst/Bell
Drive:
26 min
18.4 mi
Transit / Subway
Mercantile Center Station
Drive:
16 min
9.7 mi
Smithfield Station
Drive:
22 min
10.3 mi
North Side Station
Drive:
16 min
11.0 mi
Iron Horse Station
Drive:
19 min
12.2 mi
Fort Worth Central Station
Drive:
19 min
13.7 mi
Universities
Drive:
17 min
11.7 mi
Drive:
17 min
13.0 mi
Drive:
21 min
14.6 mi
Drive:
23 min
16.1 mi
Shopping Centers & Malls
Walk:
18 min
1.0 mi
Walk:
20 min
1.1 mi
Drive:
3 min
1.3 mi
Military Bases
Drive:
26 min
13.8 mi
Drive:
27 min
17.9 mi
Schools
Attendance Zone
Nearby
Property Identified
Eagle Ridge Elementary School
Grades PK-4
609 Students
(817) 744-6300
Timberview Middle
Grades 5-8
1,069 Students
(817) 744-2600
O A Peterson
Grades PK-5
703 Students
(817) 698-5000
Timber Creek High School
Grades 9-12
3,140 Students
(817) 744-2300
Alliance Christian Academy
Grades K-12
(817) 840-7767
North Texas Leadership Academy
Grades PK-4
(817) 562-2931
Trinity Preparatory Academy
Grades K-12
(817) 683-1453
School data provided by GreatSchools
North Fort Worth in Keller, TX
Schools
Restaurants
Groceries
Coffee
Banks
Shops
Fitness
Walk Score® measures the walkability of any address. Transit Score® measures access to public transit. Bike Score® measures the bikeability of any address.
Learn How It Works Detailed Scores
Other Available Apartments
Popular Searches
Fort Worth Apartments for Rent in Your Budget



