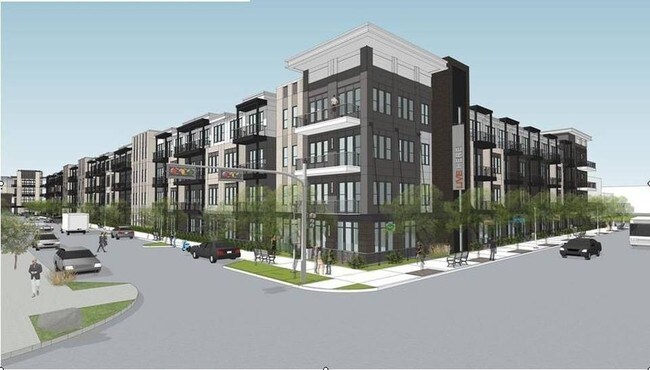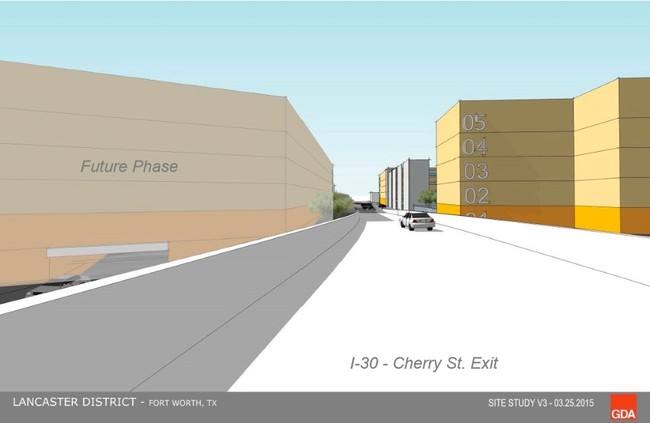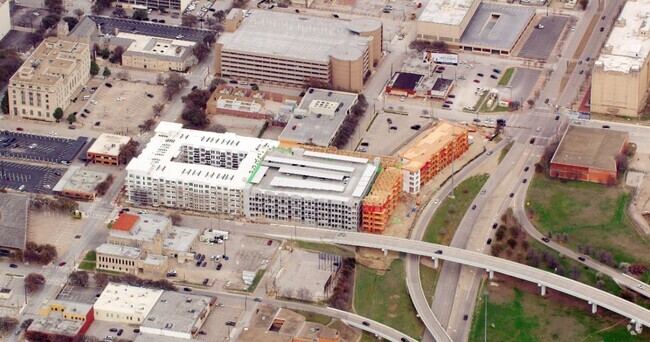Monthly Rent
No Availability
Beds
Studio - 2
Baths
1 - 2
Studio, 1 Bath
572 Avg Sq Ft
No Availability
1 Bed, 1 Bath
706 Avg Sq Ft
No Availability
2 Beds, 1 Bath
973 Avg Sq Ft
No Availability
2 Beds, 2 Baths
1265 Avg Sq Ft
No Availability
Note: Price and availability subject to change without notice.
Note: Based on community-supplied data and independent market research. Subject to change without notice.
Lease Terms
Available months 1, 2, 3, 4, 5, 6, 7, 8, 9, 10, 11, 12, 13, 14, 15,
Expenses
Recurring
- $25
Cat Rent:
- $25
Dog Rent:
One-Time
- $150
Admin Fee:
- $75
Application Fee:
- $350
Cat Fee:
- $350
Dog Fee:
About Burnett Lofts
Located on the southern edge of downtown Fort Worth in the up-and-coming SoDo neighborhood, Burnett Lofts is an elevated residential community brimming with one-of-a-kind character. This amenity-rich haven created for urbanites seeking sophisticated downtown living offers modern design balanced with wellness options where residents have an opportunity to experience a premium quality of life. Our upscale apartments feature a collection of efficiency, studio, one-, and two-bedroom floor plans designed for optimal living — all within walking distance to jobs downtown and Sundance Square, providing access to the best shopping, dining, and entertainment in the region. We invite you to discover a refined lifestyle in a community that connects you to the downtown experience.
Burnett Lofts is located in
Fort Worth, Texas
in the 76102 zip code.
This apartment community was built in 2021 and has 5 stories with 330 units.
Special Features
- Amazing Views And Sidewalk Entries
- Custom Granite Countertops
- Floor 2
- Off Leash Dog Park & Paseo
- Package Lockers
- Pool View
- Spacious Units With Large Balconies
- Accessible Units Available
- Floor 4
- Washer & Dryer included in all units
- Access To Downtown Trails
- Floor 5
- Systems With Keyless Entry
- Fitness Center Coming Soon
- Floor 3
- 6,000 Square Foot Fitness, Coffee & Cowork Spa
- EV Charging Stations
- Resort Pool with Shade Cabanas
- Floor 1
- Grilling Porch & Community Table
- Business & Conference Center
- Corner Unit
- Ride Share Waiting Lounge
- South View
Floorplan Amenities
- High Speed Internet Access
- Wi-Fi
- Washer/Dryer
- Air Conditioning
- Heating
- Ceiling Fans
- Smoke Free
- Cable Ready
- Security System
- Storage Space
- Double Vanities
- Tub/Shower
- Sprinkler System
- Framed Mirrors
- Wheelchair Accessible (Rooms)
- Dishwasher
- Disposal
- Ice Maker
- Granite Countertops
- Stainless Steel Appliances
- Pantry
- Island Kitchen
- Kitchen
- Microwave
- Oven
- Range
- Refrigerator
- Freezer
- Breakfast Nook
- Warming Drawer
- Quartz Countertops
- Hardwood Floors
- Dining Room
- High Ceilings
- Family Room
- Mud Room
- Office
- Built-In Bookshelves
- Crown Molding
- Bay Window
- Views
- Walk-In Closets
- Linen Closet
- Furnished
- Double Pane Windows
- Window Coverings
- Large Bedrooms
- Floor to Ceiling Windows
- Balcony
- Patio
- Porch
- Yard
Security
- Package Service
- Controlled Access
- Property Manager on Site
Pet Policy
Dogs and Cats Allowed
We welcome 2 pets per apartment home. There is a $150 pet deposit and $350 pet fee. Pet rent is $25 per month. No aggressive breeds as per standard Greystar policy. Please call us for complete pet policy.
- $25 Monthly Pet Rent
- $350 Fee
- 2 Pet Limit
Commuter Rail
-
Texas And Pacific (T&P)
Walk:
16 min
0.9 mi
-
Fort Worth Intermodal Transportation Center (Itc)
Drive:
3 min
1.1 mi
-
Richland Hills
Drive:
13 min
8.4 mi
-
Hurst/Bell
Drive:
21 min
12.4 mi
Transit / Subway
-
Fort Worth T&P Station
Walk:
16 min
0.9 mi
-
Fort Worth Central Station
Drive:
3 min
1.1 mi
-
North Side Station
Drive:
9 min
4.7 mi
-
Mercantile Center Station
Drive:
14 min
6.9 mi
-
Iron Horse Station
Drive:
19 min
10.5 mi
Universities
-
Drive:
4 min
1.2 mi
-
Drive:
8 min
4.1 mi
-
Drive:
9 min
4.6 mi
-
Drive:
14 min
8.8 mi
Parks & Recreation
-
Botanical Research Institute of Texas
Walk:
15 min
0.8 mi
-
Fort Worth Botanic Garden
Drive:
5 min
2.4 mi
-
Fort Worth Museum of Science & History
Drive:
5 min
2.7 mi
-
Trinity Trails
Drive:
7 min
3.2 mi
-
Fort Worth Zoo
Drive:
6 min
3.2 mi
Shopping Centers & Malls
-
Walk:
16 min
0.8 mi
-
Drive:
2 min
1.1 mi
-
Drive:
3 min
1.1 mi
Schools
Attendance Zone
Nearby
Property Identified
De Zavala Elementary School
Grades PK-5
266 Students
(817) 814-5600
Daggett Middle
Grades 6-8
353 Students
(817) 814-5200
Paschal High School
Grades 9-12
2,141 Students
(817) 814-5000
Starpoint School
Grades 1-6
106 Students
(817) 257-7141
St. Paul Lutheran School
Grades PK-8
209 Students
(817) 353-2929
All Saints' Episcopal School of Fort Worth
Grades PK-12
1,070 Students
(817) 560-5700
School data provided by GreatSchools
Similar Nearby Apartments with Available Units
-
= This Property
-
= Similar Nearby Apartments
Walk Score® measures the walkability of any address. Transit Score® measures access to public transit. Bike Score® measures the bikeability of any address.
Learn How It Works
Detailed Scores
Rent Ranges for Similar Nearby Apartments.
Other Available Apartments
Popular Searches
Fort Worth Apartments for Rent in Your Budget






