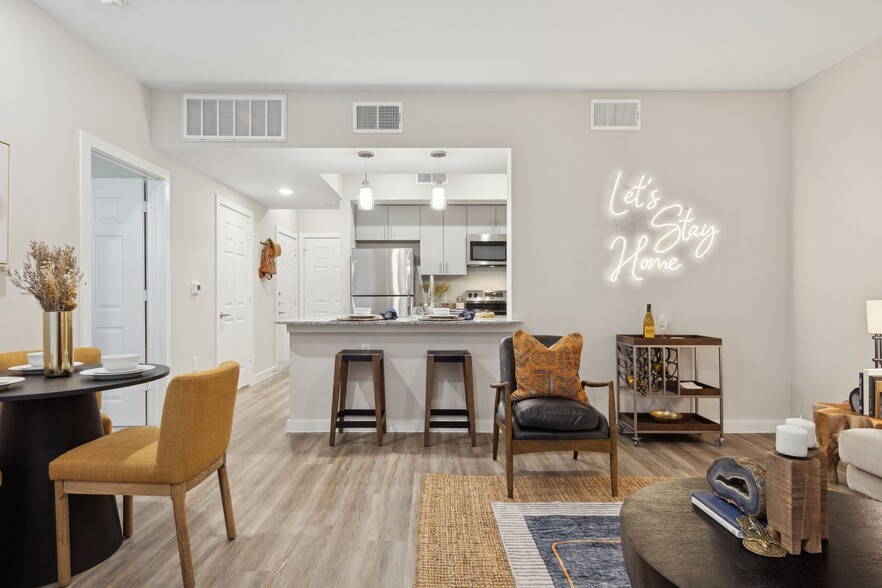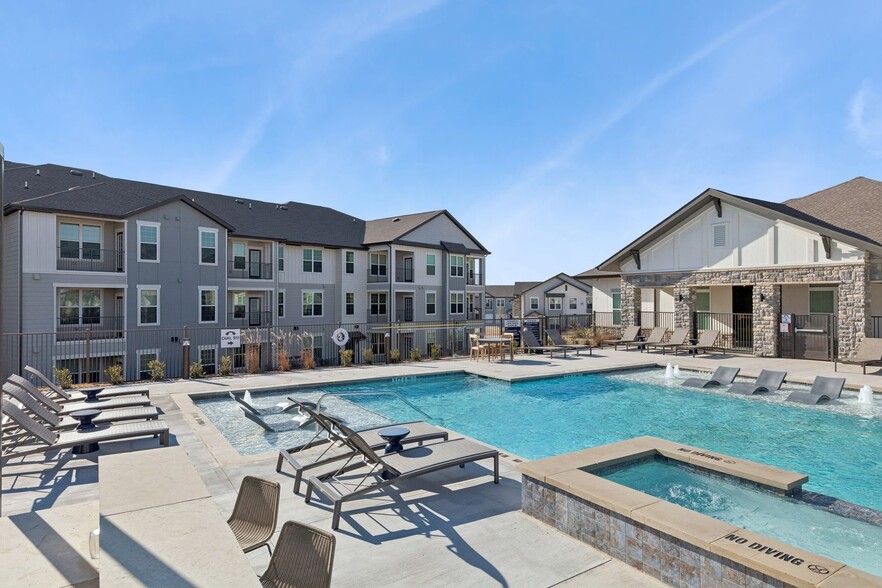N A Howry Intermediate School
Grades 1-5
340 Students
(817) 306-4240



PLUS: APPLICATION & ADMINISTRATIVE FEES REIMBURSED WHEN YOU APPLY WITHIN 24 HRS OF TOURING! 1 BEDROOM APARTMENTS STARTING AT $1570. 2 BEDROOM APARTMENTS STARTING AT $1985. SPECIAL APPLIED TO FIRST FULL MONTH. RESTRICTIONS APPLY; MUST LEASE BY 4/30/25.
Note: Based on community-supplied data and independent market research. Subject to change without notice.
12
Only Age 18+
Note: Based on community-supplied data and independent market research. Subject to change without notice.
Welcome to Dream Marine Creek, where the allure of luxury living intertwines with the historic charm of Fort Worth, Texas. Nestled along the tranquil waterfront, our brand-new community invites you to experience elevated living in exquisite 1 and 2-bedroom floor plans. Step into a world where style meets sophistication, where every detail is thoughtfully crafted to reflect your contemporary flair. Our apartment residences offer a seamless blend of comfort and elegance, promising a lifestyle of unparalleled luxury. At Dream Marine Creek, you'll discover a portrait of living that exceeds expectations. Indulge in luxurious amenities, breathtaking views, and a vibrant neighborhood that beckons exploration. Step outside your door and immerse yourself in Fort Worth's rich history, historic landmarks, and cultural attractions just moments away. Welcoming Residents November 2024 - Now Offering Hard Hat Tours!
Dream Marine Creek is located in Fort Worth, Texas in the 76135 zip code. This apartment community was built in 2024 and has 3 stories with 225 units.
Monday
By Appointment
Tuesday
By Appointment
Wednesday
By Appointment
Thursday
By Appointment
Friday
By Appointment
Saturday
By Appointment
$300 pet fee for 1 pet & $400 pet fee if there are 2 pets.(one-time non-refundable fee)$30 per month per pet.
Grades 1-5
340 Students
(817) 306-4240
2 out of 10
Grades 1-5
371 Students
(817) 306-4270
2 out of 10
Grades 6-8
793 Students
(817) 306-4250
3 out of 10
Grades 9-12
996 Students
(817) 306-4230
2 out of 10
Grades PK-12
129 Students
(817) 237-4255
NR out of 10
Ratings give an overview of a school's test results. The ratings are based on a comparison of test results for all schools in the state.
School boundaries are subject to change. Always double check with the school district for most current boundaries.
Walk Score® measures the walkability of any address. Transit Score® measures access to public transit. Bike Score® measures the bikeability of any address.

Thanks for reviewing your apartment on ApartmentFinder.com!
Sorry, but there was an error submitting your review. Please try again.
Submitting Request
Your email has been sent.
Many properties are now offering LIVE tours via FaceTime and other streaming apps. Contact Now: