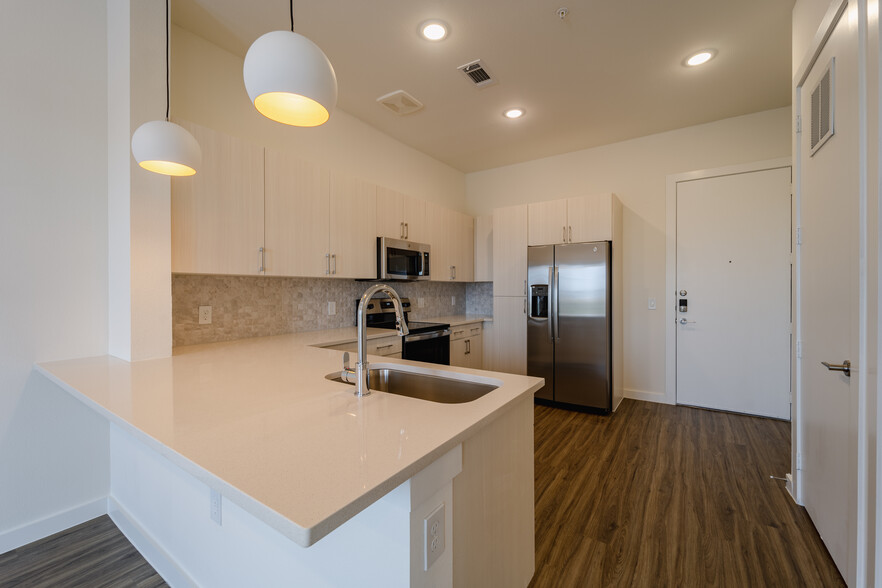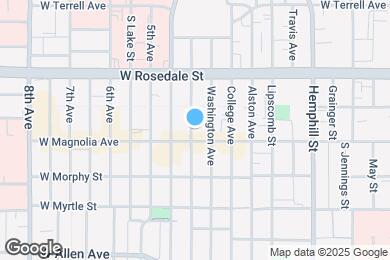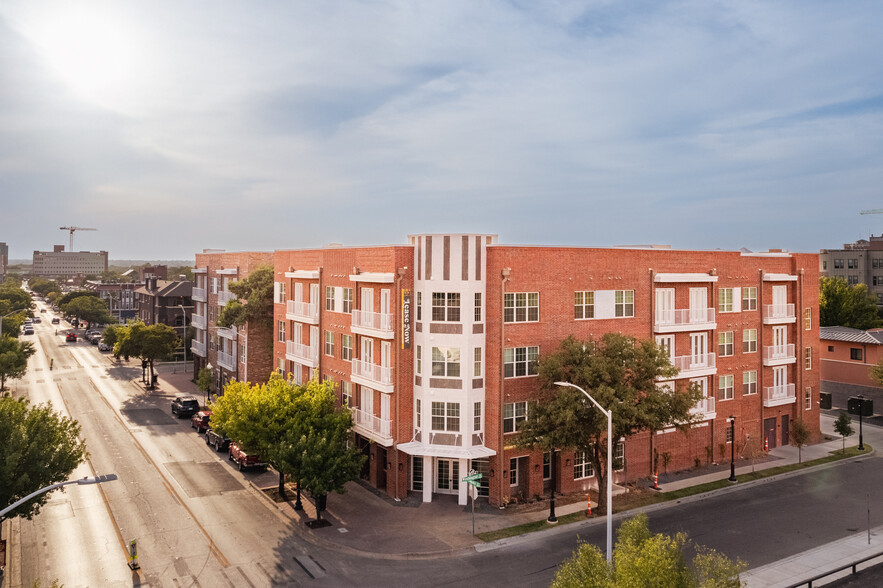Monthly Rent $1,274 - $1,805
Beds Studio - 1
Baths 1
Minimalist
$1,274 – $1,374
1 bed , 1 bath , 599 – 609 Sq Ft
1-1213
1-12...
$1,299
599
1-1206
1-12...
Call for Rent
609
1-1306
1-13...
Call for Rent
609
1-1211
1-12...
$1,299
599
1-1313
1-13...
$1,324
599
1-1232
1-12...
Call for Rent
599
1-1413
1-14...
Call for Rent
599
1-1332
1-13...
$1,334
599
1-1201
1-12...
$1,274
599
1-1324
1-13...
$1,334
599
Show More Results (7)
Abstractionist
$1,440
Studio , 1 bath , 664 Sq Ft
1-1225
1-12...
Call for Rent
664
1-1227
1-12...
Call for Rent
664
Minimalist
$1,274 – $1,374
1 bed , 1 bath , 599 – 609 Sq Ft
1-1213
1-12...
$1,299
599
1-1206
1-12...
Call for Rent
609
1-1306
1-13...
Call for Rent
609
1-1211
1-12...
$1,299
599
1-1313
1-13...
$1,324
599
1-1232
1-12...
Call for Rent
599
1-1413
1-14...
Call for Rent
599
1-1332
1-13...
$1,334
599
1-1201
1-12...
$1,274
599
1-1324
1-13...
$1,334
599
Show More Results (7)
Expressionist
$1,525 – $1,554
1 bed , 1 bath , 713 – 725 Sq Ft
1-1239
1-12...
Call for Rent
713
1-1336
1-13...
Call for Rent
713
1-1240
1-12...
Call for Rent
713
1-1414
1-14...
$1,525
725
Show More Results (1)
Modernist
$1,399 – $1,555
1 bed , 1 bath , 720 Sq Ft
1-1237
1-12...
$1,399
720
Futurist
$1,740 – $1,745
1 bed , 1 bath , Not Available
Surrealist
$1,756
1 bed , 1 bath , Not Available
Impressionist
$1,800 – $1,805
1 bed , 1 bath , Not Available
Show Unavailable Floor Plans (3)
Hide Unavailable Floor Plans
Abstractionist
$1,440
Studio , 1 bath , 664 Sq Ft
1-1225
1-12...
Call for Rent
664
1-1227
1-12...
Call for Rent
664
Minimalist
$1,274 – $1,374
1 bed , 1 bath , 599 – 609 Sq Ft
1-1213
1-12...
$1,299
599
1-1206
1-12...
Call for Rent
609
1-1306
1-13...
Call for Rent
609
1-1211
1-12...
$1,299
599
1-1313
1-13...
$1,324
599
1-1232
1-12...
Call for Rent
599
1-1413
1-14...
Call for Rent
599
1-1332
1-13...
$1,334
599
1-1201
1-12...
$1,274
599
1-1324
1-13...
$1,334
599
Show More Results (7)
Expressionist
$1,525 – $1,554
1 bed , 1 bath , 713 – 725 Sq Ft
1-1239
1-12...
Call for Rent
713
1-1336
1-13...
Call for Rent
713
1-1240
1-12...
Call for Rent
713
1-1414
1-14...
$1,525
725
Show More Results (1)
Modernist
$1,399 – $1,555
1 bed , 1 bath , 720 Sq Ft
1-1237
1-12...
$1,399
720
Futurist
$1,740 – $1,745
1 bed , 1 bath , Not Available
Surrealist
$1,756
1 bed , 1 bath , Not Available
Impressionist
$1,800 – $1,805
1 bed , 1 bath , Not Available
Show Unavailable Floor Plans (3)
Hide Unavailable Floor Plans
Note: Based on community-supplied data and independent market research. Subject to change without notice.
Lease Terms
6 months, 8 months, 9 months, 10 months, 11 months, 12 months, 13 months, 14 months, 15 months
Expenses
Recurring
$35
Cat Rent:
$35
Dog Rent:
One-Time
$150
Admin Fee:
$75
Application Fee:
$250
Cat Fee:
$250
Cat Deposit:
$250
Dog Fee:
$250
Dog Deposit:
Highline on Magnolia Rent Calculator
Print Email
Print Email
Pets
No Dogs
1 Dog
2 Dogs
3 Dogs
4 Dogs
5 Dogs
No Cats
1 Cat
2 Cats
3 Cats
4 Cats
5 Cats
No Birds
1 Bird
2 Birds
3 Birds
4 Birds
5 Birds
No Fish
1 Fish
2 Fish
3 Fish
4 Fish
5 Fish
No Reptiles
1 Reptile
2 Reptiles
3 Reptiles
4 Reptiles
5 Reptiles
No Other
1 Other
2 Other
3 Other
4 Other
5 Other
Expenses
1 Applicant
2 Applicants
3 Applicants
4 Applicants
5 Applicants
6 Applicants
No Vehicles
1 Vehicle
2 Vehicles
3 Vehicles
4 Vehicles
5 Vehicles
Vehicle Parking
Only Age 18+
Note: Based on community-supplied data and independent market research. Subject to change without notice.
Monthly Expenses
* - Based on 12 month lease
About Highline on Magnolia
Welcome to Highline on Magnolia, newly built pet-friendly city apartments for rent in Fort Worth, TX. Our comfortable and spacious residences on West Magnolia Ave offer boutique in-unit amenities in the heart of the Near Southside neighborhood. With downtown Fort Worth only a short drive away, Highline on Magnolia is all the city conveniences of living in Fort Worth with all the comfort of being at home in your community.
Highline on Magnolia is located in
Fort Worth , Texas
in the 76104 zip code.
This apartment community was built in 1969 and has 4 stories with 102 units.
Floorplan Amenities
Washer/Dryer
Air Conditioning
Heating
Ceiling Fans
Smoke Free
Cable Ready
Tub/Shower
Dishwasher
Disposal
Ice Maker
Granite Countertops
Stainless Steel Appliances
Island Kitchen
Kitchen
Refrigerator
Vinyl Flooring
Walk-In Closets
Balcony
Security
Package Service
Controlled Access
Property Manager on Site
Pet Policy
Dogs Allowed
Dog
$250 Deposit
$35 Monthly Pet Rent
$250 Fee
50 lb Weight Limit
2 Pet Limit
Cats Allowed
Cat
$250 Deposit
$35 Monthly Pet Rent
$250 Fee
50 lb Weight Limit
2 Pet Limit
Commuter Rail
Texas And Pacific (T&P)
Drive:
5 min
2.0 mi
Fort Worth Intermodal Transportation Center (Itc)
Drive:
6 min
2.4 mi
Richland Hills
Drive:
15 min
9.9 mi
Hurst/Bell
Drive:
22 min
13.9 mi
Transit / Subway
Fort Worth T&P Station
Drive:
5 min
2.0 mi
Fort Worth Central Station
Drive:
6 min
2.4 mi
North Side Station
Drive:
11 min
6.5 mi
Mercantile Center Station
Drive:
16 min
8.4 mi
Iron Horse Station
Drive:
21 min
13.9 mi
Universities
Drive:
6 min
2.5 mi
Drive:
8 min
3.4 mi
Drive:
7 min
3.6 mi
Drive:
13 min
8.0 mi
Parks & Recreation
Fort Worth Zoo
Drive:
4 min
1.8 mi
Log Cabin Village
Drive:
5 min
2.1 mi
Botanical Research Institute of Texas
Drive:
6 min
2.3 mi
Fort Worth Botanic Garden
Drive:
5 min
2.4 mi
Fort Worth Museum of Science & History
Drive:
6 min
3.1 mi
Shopping Centers & Malls
Walk:
10 min
0.6 mi
Walk:
15 min
0.8 mi
Walk:
19 min
1.0 mi
Schools
Attendance Zone
Nearby
Property Identified
De Zavala Elementary School
Grades PK-5
266 Students
(817) 814-5600
Daggett Middle
Grades 6-8
353 Students
(817) 814-5200
Paschal High School
Grades 9-12
2,141 Students
(817) 814-5000
Mosaic Academy
Grades PK-10
(817) 204-0300
Cassata High School
Grades 9-12
80 Students
(817) 926-1745
School data provided by GreatSchools
Southwest Fort Worth in Fort Worth, TX
Schools
Restaurants
Groceries
Coffee
Banks
Shops
Fitness
Walk Score® measures the walkability of any address. Transit Score® measures access to public transit. Bike Score® measures the bikeability of any address.
Learn How It Works Detailed Scores
Other Available Apartments
Popular Searches
Fort Worth Apartments for Rent in Your Budget


