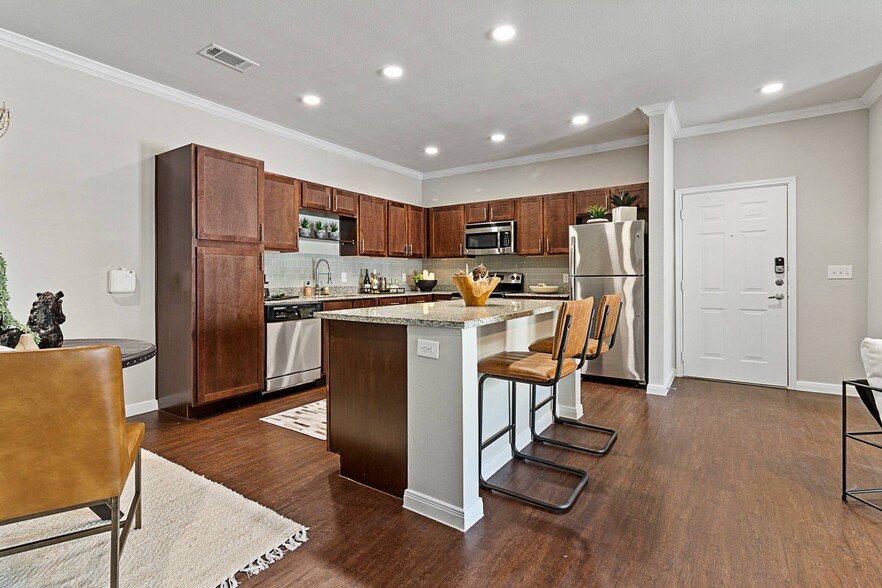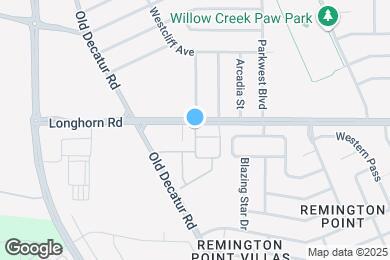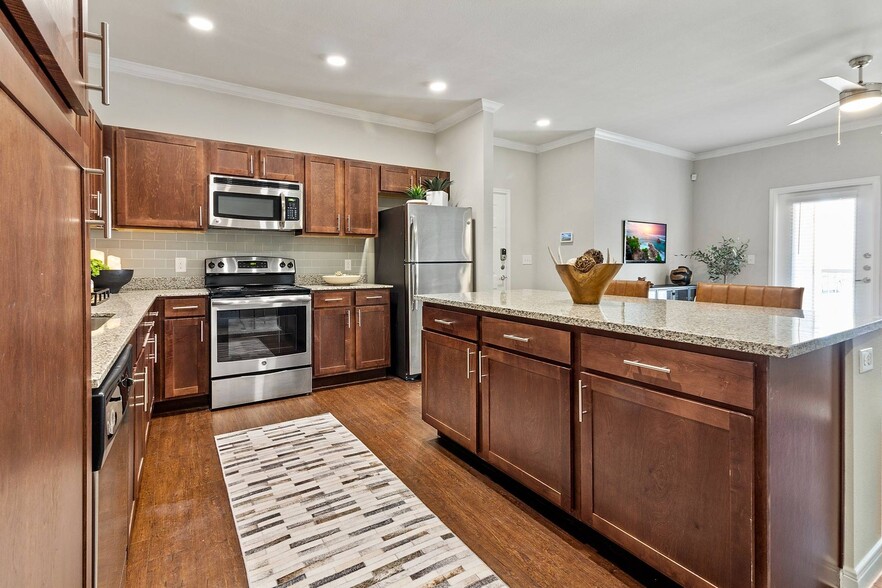Remington Point Elementary School
Grades PK-5
551 Students
(817) 232-1342



Select units. Limited time only!
Note: Based on community-supplied data and independent market research. Subject to change without notice.
6 months, 7 months, 8 months, 9 months, 10 months, 11 months, 12 months, 13 months
Note: Based on community-supplied data and independent market research. Subject to change without notice.
True Texas-style apartment home living is waiting for you at Longhorn Crossing. Located North of I-820 and West of I-35W, Longhorn Crossing is convenient to Downtown Fort Worth as well as all of the excitement of North Fort Worth including the Texas Motor Speedway and the Alliance corridor. More importantly, Longhorn Crossing is in the Eagle Mountain / Saginaw Independent School District. Longhorn Crossing is close to major employers such as the Naval Air Station, Alliance Airport, Lockheed Martin, BNSF and so much more!
Longhorn Crossing is located in Fort Worth, Texas in the 76179 zip code. This apartment community was built in 2016 and has 3 stories with 240 units.
Monday
9AM
6PM
Tuesday
9AM
6PM
Wednesday
9AM
6PM
Thursday
9AM
6PM
Friday
9AM
6PM
Saturday
10AM
5:30PM
Assigned Parking $45
Rottweiler, American Pitt Bull Terrier, Bull Terrier, Chow, Doberman Pinscher, German Shephard, Akita, Alaskan Malamute, Cane Corso, Wolf Hybrid
We are a pet friendly community.
Grades PK-12
129 Students
(817) 237-4255
Ratings give an overview of a school's test results. The ratings are based on a comparison of test results for all schools in the state.
School boundaries are subject to change. Always double check with the school district for most current boundaries.
Submitting Request
Many properties are now offering LIVE tours via FaceTime and other streaming apps. Contact Now: