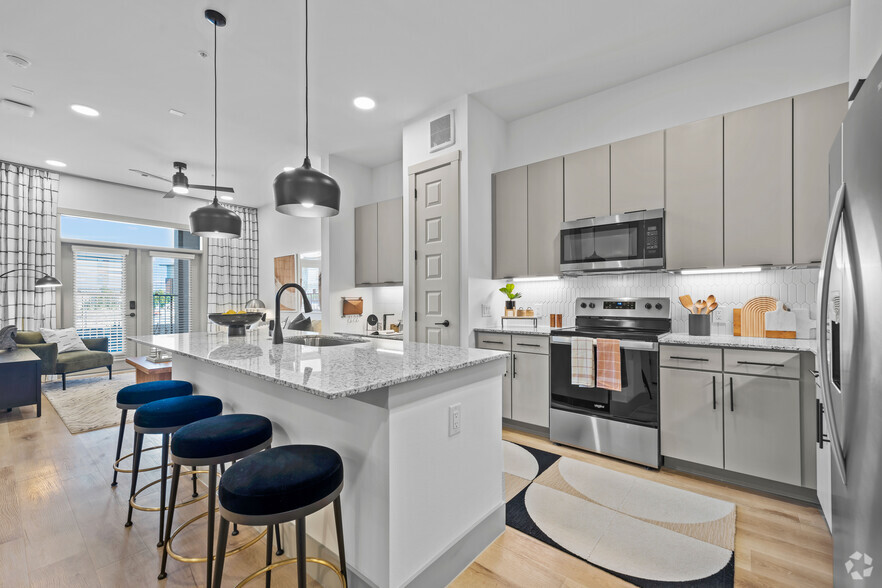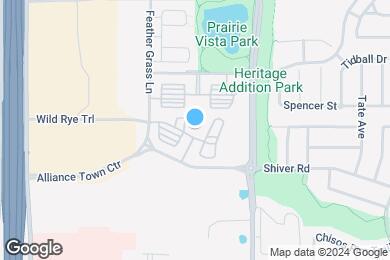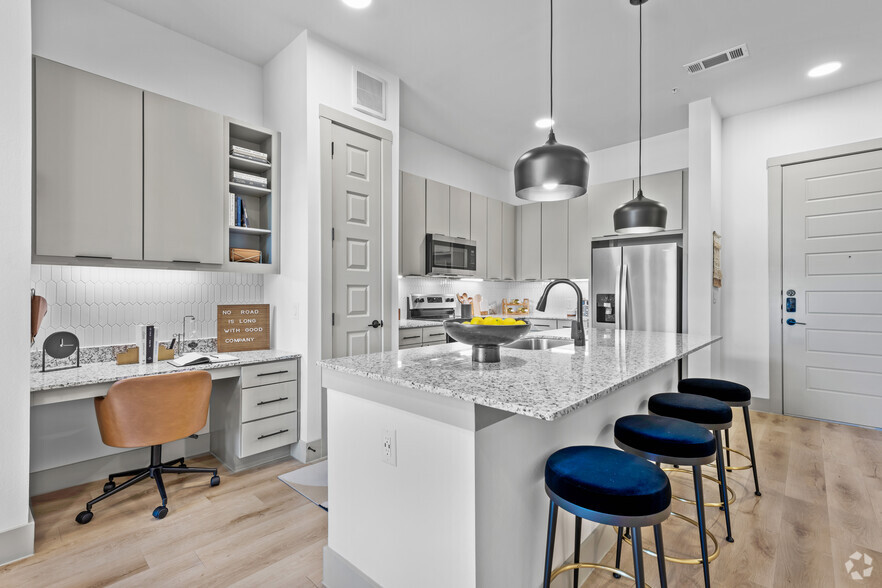1 / 67
67 Images
3D Tours
Monthly Rent $1,365 - $4,995
Beds 1 - 3
Baths 1 - 3
A5
$1,680 – $2,592
1 bed , 1 bath , 850 – 915 Sq Ft
13-13122HC
13-1...
$1,680
850
14-14102HC
14-1...
$1,680
850
13-13203
13-1...
$1,827
852
A4A
$1,915 – $2,620
1 bed , 1 bath , 944 Sq Ft
15-15111
15-1...
$1,915
944
A2
$1,405 – $2,355
1 bed , 1 bath , 674 – 732 Sq Ft
13-13435
13-1...
$1,590
674
15-15309
15-1...
$1,405
674
13-13420
13-1...
$1,550
674
A7
$1,860 – $2,625
1 bed , 1 bath , 975 Sq Ft
13-13307
13-1...
$1,860
975
A3
$1,445 – $2,480
1 bed , 1 bath , 729 – 775 Sq Ft
13-13311
13-1...
$1,715
729
14-14303
14-1...
$1,445
729
A10
$1,665 – $2,430
1 bed , 1 bath , 997 – 1,128 Sq Ft
15-15323
15-1...
$1,665
997
A4
$1,545 – $2,290
1 bed , 1 bath , 776 Sq Ft
15-15319
15-1...
$1,545
776
E2
$1,365 – $2,070
1 bed , 1 bath , 682 – 683 Sq Ft
13-13318
13-1...
$1,365
683
13-13337
13-1...
$1,460
682
B1
$1,910 – $2,810
2 beds , 2 baths , 1,081 Sq Ft
13-13328
13-1...
$2,010
1,081
13-13228
13-1...
$2,010
1,081
14-14201
14-1...
$1,920
1,081
15-15224
15-1...
$1,920
1,081
15-15205
15-1...
$1,910
1,081
Show More Results (2)
B3
$1,950 – $2,966
2 beds , 2 baths , 1,161 – 1,209 Sq Ft
14-14321
14-1...
$1,950
1,161
15-15201
15-1...
$1,960
1,161
13-13415
13-1...
$2,181
1,209
13-13226
13-1...
$2,050
1,161
13-13315
13-1...
$2,156
1,209
Show More Results (2)
B1A
$2,075 – $2,875
2 beds , 2 baths , 1,258 Sq Ft
13-13201
13-1...
$2,075
1,258
B4
$2,260 – $3,085
2 beds , 2 baths , 1,305 Sq Ft
13-13427
13-1...
$2,285
1,305
13-13227
13-1...
$2,260
1,305
TH1
$2,890 – $4,360
2 beds , 2.5 baths , 1,709 Sq Ft
7-3416
7-34...
$2,890
1,709
8-3428
8-34...
$3,015
1,709
10-3405
10-3...
$3,015
1,709
9-3425
9-34...
$3,015
1,709
Show More Results (1)
TH2
$3,495 – $4,995
3 beds , 3 baths , 1,972 Sq Ft
10-3417
10-3...
$3,495
1,972
E1
Call for Rent
1 bed , 1 bath , 556 – 645 Sq Ft , Not Available
A1
Call for Rent
1 bed , 1 bath , 632 Sq Ft , Not Available
A1G
Call for Rent
1 bed , 1 bath , 748 Sq Ft , Not Available
A1A
Call for Rent
1 bed , 1 bath , 759 Sq Ft , Not Available
A8
Call for Rent
1 bed , 1 bath , 930 Sq Ft , Not Available
CH1
Call for Rent
1 bed , 1 bath , 862 Sq Ft , Not Available
A6
Call for Rent
1 bed , 1 bath , 957 – 960 Sq Ft , Not Available
A9
Call for Rent
1 bed , 1 bath , 1,046 Sq Ft , Not Available
A6A
Call for Rent
1 bed , 1 bath , 1,124 Sq Ft , Not Available
B1B
Call for Rent
2 beds , 2 baths , 1,229 Sq Ft , Not Available
B2GA
Call for Rent
2 beds , 2 baths , 1,192 Sq Ft , Not Available
B1GA
Call for Rent
2 beds , 2 baths , 1,229 Sq Ft , Not Available
B1G
Call for Rent
2 beds , 2 baths , 1,195 Sq Ft , Not Available
B2
Call for Rent
2 beds , 2 baths , 1,156 Sq Ft , Not Available
B2G
Call for Rent
2 beds , 2 baths , 1,294 Sq Ft , Not Available
CH2
Call for Rent
2 beds , 2 baths , 1,584 Sq Ft , Not Available
B2A
Call for Rent
2 beds , 2 baths , 1,328 Sq Ft , Not Available
B2B
Call for Rent
2 beds , 2 baths , 1,294 Sq Ft , Not Available
B1GB
Call for Rent
2 beds , 2 baths , 1,266 Sq Ft , Not Available
Show Unavailable Floor Plans (19)
Hide Unavailable Floor Plans
A5
$1,680 – $2,592
1 bed , 1 bath , 850 – 915 Sq Ft
13-13122HC
13-1...
$1,680
850
14-14102HC
14-1...
$1,680
850
13-13203
13-1...
$1,827
852
A4A
$1,915 – $2,620
1 bed , 1 bath , 944 Sq Ft
15-15111
15-1...
$1,915
944
A2
$1,405 – $2,355
1 bed , 1 bath , 674 – 732 Sq Ft
13-13435
13-1...
$1,590
674
15-15309
15-1...
$1,405
674
13-13420
13-1...
$1,550
674
A7
$1,860 – $2,625
1 bed , 1 bath , 975 Sq Ft
13-13307
13-1...
$1,860
975
A3
$1,445 – $2,480
1 bed , 1 bath , 729 – 775 Sq Ft
13-13311
13-1...
$1,715
729
14-14303
14-1...
$1,445
729
A10
$1,665 – $2,430
1 bed , 1 bath , 997 – 1,128 Sq Ft
15-15323
15-1...
$1,665
997
A4
$1,545 – $2,290
1 bed , 1 bath , 776 Sq Ft
15-15319
15-1...
$1,545
776
E2
$1,365 – $2,070
1 bed , 1 bath , 682 – 683 Sq Ft
13-13318
13-1...
$1,365
683
13-13337
13-1...
$1,460
682
E1
Call for Rent
1 bed , 1 bath , 556 – 645 Sq Ft , Not Available
A1
Call for Rent
1 bed , 1 bath , 632 Sq Ft , Not Available
A1G
Call for Rent
1 bed , 1 bath , 748 Sq Ft , Not Available
A1A
Call for Rent
1 bed , 1 bath , 759 Sq Ft , Not Available
A8
Call for Rent
1 bed , 1 bath , 930 Sq Ft , Not Available
CH1
Call for Rent
1 bed , 1 bath , 862 Sq Ft , Not Available
A6
Call for Rent
1 bed , 1 bath , 957 – 960 Sq Ft , Not Available
A9
Call for Rent
1 bed , 1 bath , 1,046 Sq Ft , Not Available
A6A
Call for Rent
1 bed , 1 bath , 1,124 Sq Ft , Not Available
Show Unavailable Floor Plans (9)
Hide Unavailable Floor Plans
B1
$1,910 – $2,810
2 beds , 2 baths , 1,081 Sq Ft
13-13328
13-1...
$2,010
1,081
13-13228
13-1...
$2,010
1,081
14-14201
14-1...
$1,920
1,081
15-15224
15-1...
$1,920
1,081
15-15205
15-1...
$1,910
1,081
Show More Results (2)
B3
$1,950 – $2,966
2 beds , 2 baths , 1,161 – 1,209 Sq Ft
14-14321
14-1...
$1,950
1,161
15-15201
15-1...
$1,960
1,161
13-13415
13-1...
$2,181
1,209
13-13226
13-1...
$2,050
1,161
13-13315
13-1...
$2,156
1,209
Show More Results (2)
B1A
$2,075 – $2,875
2 beds , 2 baths , 1,258 Sq Ft
13-13201
13-1...
$2,075
1,258
B4
$2,260 – $3,085
2 beds , 2 baths , 1,305 Sq Ft
13-13427
13-1...
$2,285
1,305
13-13227
13-1...
$2,260
1,305
TH1
$2,890 – $4,360
2 beds , 2.5 baths , 1,709 Sq Ft
7-3416
7-34...
$2,890
1,709
8-3428
8-34...
$3,015
1,709
10-3405
10-3...
$3,015
1,709
9-3425
9-34...
$3,015
1,709
Show More Results (1)
B1B
Call for Rent
2 beds , 2 baths , 1,229 Sq Ft , Not Available
B2GA
Call for Rent
2 beds , 2 baths , 1,192 Sq Ft , Not Available
B1GA
Call for Rent
2 beds , 2 baths , 1,229 Sq Ft , Not Available
B1G
Call for Rent
2 beds , 2 baths , 1,195 Sq Ft , Not Available
B2
Call for Rent
2 beds , 2 baths , 1,156 Sq Ft , Not Available
B2G
Call for Rent
2 beds , 2 baths , 1,294 Sq Ft , Not Available
CH2
Call for Rent
2 beds , 2 baths , 1,584 Sq Ft , Not Available
B2A
Call for Rent
2 beds , 2 baths , 1,328 Sq Ft , Not Available
B2B
Call for Rent
2 beds , 2 baths , 1,294 Sq Ft , Not Available
B1GB
Call for Rent
2 beds , 2 baths , 1,266 Sq Ft , Not Available
Show Unavailable Floor Plans (10)
Hide Unavailable Floor Plans
TH2
$3,495 – $4,995
3 beds , 3 baths , 1,972 Sq Ft
10-3417
10-3...
$3,495
1,972
Note: Based on community-supplied data and independent market research. Subject to change without notice.
Property Map
Lease Terms
4 months, 5 months, 6 months, 7 months, 8 months, 9 months, 10 months, 11 months, 12 months, 13 months, 14 months, 15 months
Expenses
Recurring
$30
Storage Fee:
$175
Unassigned Garage Parking:
$15
Cat Rent:
$15
Dog Rent:
One-Time
$125
Admin Fee:
$65
Application Fee:
$350
Cat Fee:
$150
Cat Deposit:
$350
Dog Fee:
$150
Dog Deposit:
Paloma Village Rent Calculator
Print Email
Print Email
Pets
No Dogs
1 Dog
2 Dogs
3 Dogs
4 Dogs
5 Dogs
No Cats
1 Cat
2 Cats
3 Cats
4 Cats
5 Cats
No Birds
1 Bird
2 Birds
3 Birds
4 Birds
5 Birds
No Fish
1 Fish
2 Fish
3 Fish
4 Fish
5 Fish
No Reptiles
1 Reptile
2 Reptiles
3 Reptiles
4 Reptiles
5 Reptiles
No Other
1 Other
2 Other
3 Other
4 Other
5 Other
Expenses
1 Applicant
2 Applicants
3 Applicants
4 Applicants
5 Applicants
6 Applicants
No Vehicles
1 Vehicle
2 Vehicles
3 Vehicles
4 Vehicles
5 Vehicles
Vehicle Parking
Only Age 18+
Note: Based on community-supplied data and independent market research. Subject to change without notice.
Monthly Expenses
* - Based on 12 month lease
About Paloma Village
Modern living at its best! Paloma Village is the newest community of modern apartments at Alliance Town Center in North Fort Worth, Texas. This vibrant community offers spacious one-, two-, and three-bedroom floor plans. Your new home will feature private patio or balcony (select units), hardwood floors, granite countertops, stainless steel appliances, walk-in closet and private garage (select units). Paloma Village puts the city in your backyard with easy access to shopping and dining options at Alliance Town Center as well as easy access to major highways for convenient commutes. We're just minutes from Alliance Town Center Park, Prairie Vista Park, and Downtown Fort Worth.
Paloma Village is located in
Fort Worth , Texas
in the 76177 zip code.
This apartment community was built in 2023 and has 4 stories with 301 units.
Special Features
24-hour Fitness Center with Spin Room
Private Fenced Yards
Convenient Mud Rooms*
Designer Lighting Package
Granite Countertops
Wine Refrigerator*
10-Foot Ceilings*
EV Charging Stations Available
Automated Package Lockers
Conference Room
Convenient USB Outlets
Dine-In Gourmet Kitchen Island
Level Brand Smart Home Apartment Package
Private Co-Working Lounge
Walking Trails surrounding Prairie Vista Park
Built-In Desks*
Butler Pantries*
One, Two, and Three Bedroom Apartments
Separate Walk-In Shower*
Social Calendar with Activities
Barbecue Area with Grills
Oversize Single Bowl Farmhouse Sink
Relaxing Garden Tub*
Two Contemporary Unit Finish Schemes
100% Smoke-Free Environment
Stainless Steel Energy Star Appliances
Floorplan Amenities
High Speed Internet Access
Wi-Fi
Washer/Dryer
Washer/Dryer Hookup
Air Conditioning
Heating
Ceiling Fans
Smoke Free
Cable Ready
Trash Compactor
Storage Space
Double Vanities
Tub/Shower
Handrails
Sprinkler System
Wheelchair Accessible (Rooms)
Dishwasher
Disposal
Ice Maker
Granite Countertops
Stainless Steel Appliances
Pantry
Island Kitchen
Eat-in Kitchen
Kitchen
Microwave
Oven
Range
Refrigerator
Freezer
Breakfast Nook
Instant Hot Water
Hardwood Floors
Carpet
Vinyl Flooring
Dining Room
High Ceilings
Family Room
Mud Room
Office
Recreation Room
Den
Built-In Bookshelves
Vaulted Ceiling
Views
Walk-In Closets
Linen Closet
Double Pane Windows
Window Coverings
Wet Bar
Large Bedrooms
Balcony
Patio
Yard
Security
Package Service
Controlled Access
Property Manager on Site
Pet Policy
Dogs Allowed
$150 Deposit
$15 Monthly Pet Rent
$350 Fee
75 lb Weight Limit
2 Pet Limit
Cats Allowed
$150 Deposit
$15 Monthly Pet Rent
$350 Fee
2 Pet Limit
Commuter Rail
Fort Worth Intermodal Transportation Center (Itc)
Drive:
18 min
12.6 mi
Texas And Pacific (T&P)
Drive:
20 min
13.1 mi
Richland Hills
Drive:
21 min
15.0 mi
Hurst/Bell
Drive:
26 min
17.4 mi
Transit / Subway
Mercantile Center Station
Drive:
15 min
8.6 mi
Smithfield Station
Drive:
20 min
9.1 mi
North Side Station
Drive:
15 min
9.9 mi
Iron Horse Station
Drive:
18 min
11.2 mi
Fort Worth Central Station
Drive:
18 min
12.6 mi
Universities
Drive:
17 min
10.6 mi
Drive:
17 min
11.9 mi
Drive:
20 min
13.6 mi
Drive:
22 min
15.1 mi
Parks & Recreation
Trinity Trails
Drive:
16 min
10.9 mi
Shopping Centers & Malls
Walk:
6 min
0.4 mi
Walk:
12 min
0.7 mi
Drive:
4 min
1.2 mi
Military Bases
Drive:
25 min
14.9 mi
Drive:
27 min
16.8 mi
Schools
Attendance Zone
Nearby
Property Identified
Basswood Elementary School
Grades PK-5
513 Students
(817) 744-6500
O A Peterson
Grades PK-5
703 Students
(817) 698-5000
Vista Ridge Middle
Grades 6-8
822 Students
(817) 743-8400
International Leadership Of Texas Middle - Keller
Grades 6-8
447 Students
(817) 665-0646
Fossil Ridge High School
Grades 9-12
2,329 Students
(817) 744-1700
North Texas Leadership Academy
Grades PK-4
(817) 562-2931
Alliance Christian Academy
Grades K-12
(817) 840-7767
St Elizabeth Ann Seton School
Grades PK-8
500 Students
(817) 431-4845
Harvest Christian Academy
Grades PK-12
327 Students
(817) 485-1660
School data provided by GreatSchools
North Fort Worth in Keller, TX
Schools
Restaurants
Groceries
Coffee
Banks
Shops
Fitness
Walk Score® measures the walkability of any address. Transit Score® measures access to public transit. Bike Score® measures the bikeability of any address.
Learn How It Works Detailed Scores
Other Available Apartments
Popular Searches
Fort Worth Apartments for Rent in Your Budget



