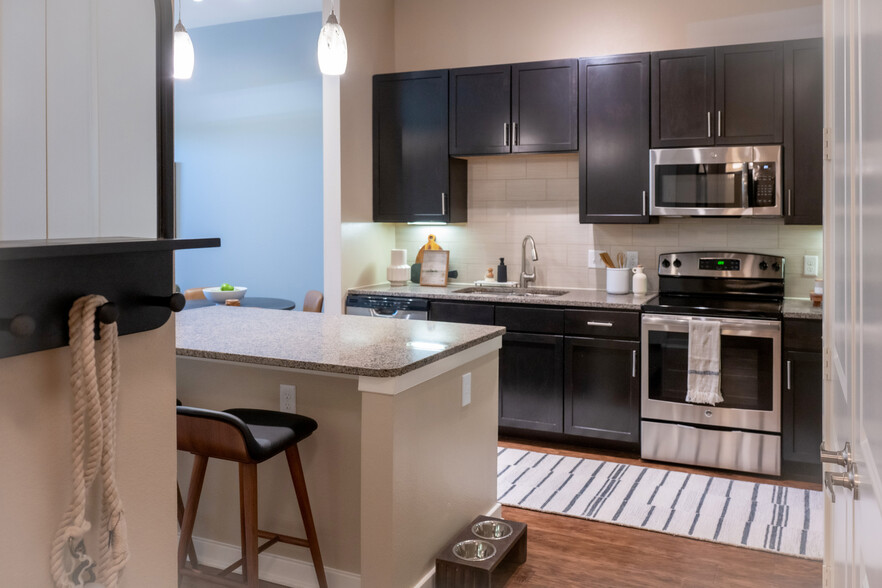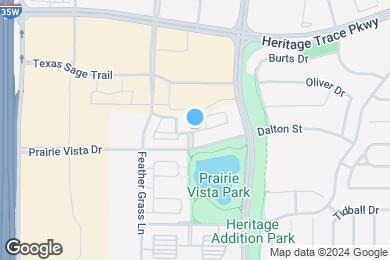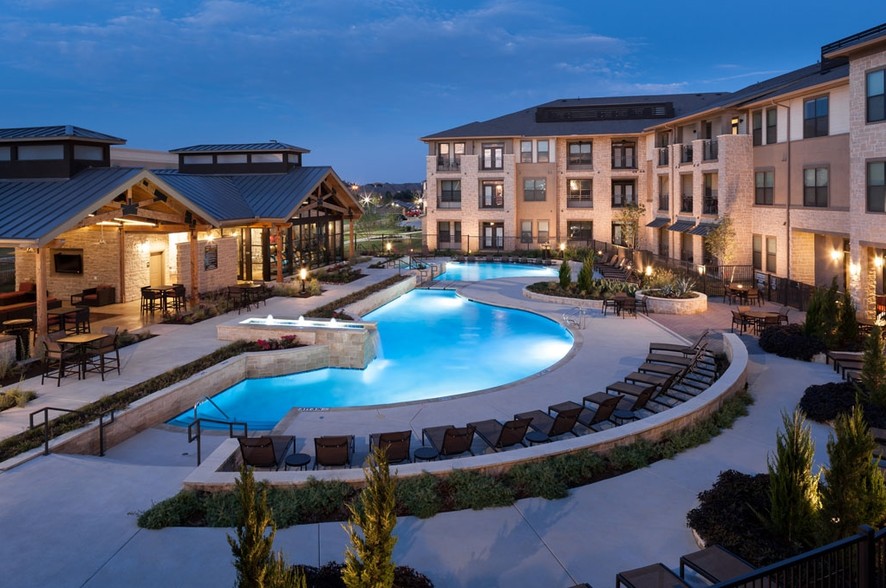1 / 35
35 Images
3D Tours
Monthly Rent $1,325 - $3,225
Beds 1 - 3
Baths 1 - 2
A1 1 BR / 1 BA
$1,325 – $2,255
1 bed , 1 bath , 672 Sq Ft , Available Now
A3 1 BR / 1 BA
$1,440 – $1,930
1 bed , 1 bath , 819 Sq Ft , Available May 19
A5 1 BR / 1 BA / Study
$1,461 – $2,086
1 bed , 1 bath , 916 Sq Ft , Available Jul 29
B2 2 BR / 2 BA
$1,721 – $2,716
2 beds , 2 baths , 1,105 Sq Ft , Available Now
B2b 2 BR / 2 BA
$1,826 – $2,511
2 beds , 2 baths , 1,180 Sq Ft , Available Now
B1 2 BR / 2 BA
$1,695 – $2,630
2 beds , 2 baths , 996 Sq Ft , Available May 25
B4 2 BR / 2 BA
$1,791 – $2,456
2 beds , 2 baths , 1,206 Sq Ft , Available Jun 7
C1 3 BR / 2 BA
$2,205 – $3,225
3 beds , 2 baths , 1,402 Sq Ft , Available Now
A1a 1 BR / 1 BA
Call for Rent
1 bed , 1 bath , 715 Sq Ft , Not Available
A2 1 BR / 1 BA
Call for Rent
1 bed , 1 bath , 750 Sq Ft , Not Available
A3a 1 BR / 1 BA
Call for Rent
1 bed , 1 bath , 949 Sq Ft , Not Available
A4a 1 BR / 1 BA
Call for Rent
1 bed , 1 bath , 889 Sq Ft , Not Available
A5a 1 BR / 1 BA / Study
Call for Rent
1 bed , 1 bath , 896 Sq Ft , Not Available
A4 1 BR / 1 BA
Call for Rent
1 bed , 1 bath , 909 Sq Ft , Not Available
B3 2 BR / 2 BA
Call for Rent
2 beds , 2 baths , 1,156 Sq Ft , Not Available
B2a 2 BR / 2 BA
Call for Rent
2 beds , 2 baths , 1,116 Sq Ft , Not Available
B4b 2 BR / 2 BA
Call for Rent
2 beds , 2 baths , 1,303 Sq Ft , Not Available
B4a 2 BR / 2 BA
Call for Rent
2 beds , 2 baths , 1,397 Sq Ft , Not Available
Show Unavailable Floor Plans (10)
Hide Unavailable Floor Plans
A1 1 BR / 1 BA
$1,325 – $2,255
1 bed , 1 bath , 672 Sq Ft , Available Now
A3 1 BR / 1 BA
$1,440 – $1,930
1 bed , 1 bath , 819 Sq Ft , Available May 19
A5 1 BR / 1 BA / Study
$1,461 – $2,086
1 bed , 1 bath , 916 Sq Ft , Available Jul 29
A1a 1 BR / 1 BA
Call for Rent
1 bed , 1 bath , 715 Sq Ft , Not Available
A2 1 BR / 1 BA
Call for Rent
1 bed , 1 bath , 750 Sq Ft , Not Available
A3a 1 BR / 1 BA
Call for Rent
1 bed , 1 bath , 949 Sq Ft , Not Available
A4a 1 BR / 1 BA
Call for Rent
1 bed , 1 bath , 889 Sq Ft , Not Available
A5a 1 BR / 1 BA / Study
Call for Rent
1 bed , 1 bath , 896 Sq Ft , Not Available
A4 1 BR / 1 BA
Call for Rent
1 bed , 1 bath , 909 Sq Ft , Not Available
Show Unavailable Floor Plans (6)
Hide Unavailable Floor Plans
B2 2 BR / 2 BA
$1,721 – $2,716
2 beds , 2 baths , 1,105 Sq Ft , Available Now
B2b 2 BR / 2 BA
$1,826 – $2,511
2 beds , 2 baths , 1,180 Sq Ft , Available Now
B1 2 BR / 2 BA
$1,695 – $2,630
2 beds , 2 baths , 996 Sq Ft , Available May 25
B4 2 BR / 2 BA
$1,791 – $2,456
2 beds , 2 baths , 1,206 Sq Ft , Available Jun 7
B3 2 BR / 2 BA
Call for Rent
2 beds , 2 baths , 1,156 Sq Ft , Not Available
B2a 2 BR / 2 BA
Call for Rent
2 beds , 2 baths , 1,116 Sq Ft , Not Available
B4b 2 BR / 2 BA
Call for Rent
2 beds , 2 baths , 1,303 Sq Ft , Not Available
B4a 2 BR / 2 BA
Call for Rent
2 beds , 2 baths , 1,397 Sq Ft , Not Available
Show Unavailable Floor Plans (4)
Hide Unavailable Floor Plans
C1 3 BR / 2 BA
$2,205 – $3,225
3 beds , 2 baths , 1,402 Sq Ft , Available Now
Note: Based on community-supplied data and independent market research. Subject to change without notice.
Lease Terms
3 months, 4 months, 5 months, 6 months, 7 months, 8 months, 9 months, 10 months, 11 months, 12 months, 13 months, 14 months
Expenses
Recurring
$35
Storage Fee:
$15
Cat Rent:
$15
Dog Rent:
One-Time
$125
Admin Fee:
$65
Application Fee:
$350
Cat Fee:
$150
Cat Deposit:
$350
Dog Fee:
$150
Dog Deposit:
SageStone Village Rent Calculator
Print Email
Print Email
Pets
No Dogs
1 Dog
2 Dogs
3 Dogs
4 Dogs
5 Dogs
No Cats
1 Cat
2 Cats
3 Cats
4 Cats
5 Cats
No Birds
1 Bird
2 Birds
3 Birds
4 Birds
5 Birds
No Fish
1 Fish
2 Fish
3 Fish
4 Fish
5 Fish
No Reptiles
1 Reptile
2 Reptiles
3 Reptiles
4 Reptiles
5 Reptiles
No Other
1 Other
2 Other
3 Other
4 Other
5 Other
Expenses
1 Applicant
2 Applicants
3 Applicants
4 Applicants
5 Applicants
6 Applicants
No Vehicles
1 Vehicle
2 Vehicles
3 Vehicles
4 Vehicles
5 Vehicles
Vehicle Parking
Only Age 18+
Note: Based on community-supplied data and independent market research. Subject to change without notice.
Monthly Expenses
* - Based on 12 month lease
About SageStone Village
Life is meant to be enjoyed, not just endured. Embrace living well where modern design and luxury amenities pair seamlessly. Take in the scenery or be part of the action. Life moves fast and so can you with shopping, dining, entertainment and recreation all at your front door. You may only live once, but if you do it right, once is enough.
SageStone Village is located in
Fort Worth , Texas
in the 76177 zip code.
This apartment community was built in 2012 and has 3 stories with 305 units.
Special Features
Door to Door Trash Service
Parcel Locker
Planned Social Activities
Cares Team
Outdoor Fireplace
Stainless Steel Appliances
Cyber Lounge
Hammock Lounge
Coffee Bar
Covered Parking
Pet Parks
Granite Countertops
Individual Climate Control
Other
Floorplan Amenities
High Speed Internet Access
Wi-Fi
Washer/Dryer Hookup
Air Conditioning
Heating
Ceiling Fans
Smoke Free
Cable Ready
Security System
Trash Compactor
Storage Space
Tub/Shower
Sprinkler System
Wheelchair Accessible (Rooms)
Dishwasher
Disposal
Ice Maker
Granite Countertops
Stainless Steel Appliances
Pantry
Island Kitchen
Eat-in Kitchen
Kitchen
Microwave
Oven
Range
Refrigerator
Freezer
Warming Drawer
Hardwood Floors
Carpet
Tile Floors
Vinyl Flooring
Dining Room
Views
Walk-In Closets
Linen Closet
Window Coverings
Large Bedrooms
Balcony
Patio
Lawn
Security
Package Service
Controlled Access
Property Manager on Site
Gated
Pet Policy
Dogs and Cats Allowed
$150 Deposit
$15 Monthly Pet Rent
$350 Fee
2 Pet Limit
Other Pets Allowed
25 lb Weight Limit
2 Pet Limit
Commuter Rail
Fort Worth Intermodal Transportation Center (Itc)
Drive:
17 min
13.0 mi
Texas And Pacific (T&P)
Drive:
19 min
13.4 mi
Richland Hills
Drive:
20 min
15.3 mi
Hurst/Bell
Drive:
25 min
17.7 mi
Transit / Subway
Mercantile Center Station
Drive:
15 min
9.0 mi
Smithfield Station
Drive:
19 min
9.3 mi
North Side Station
Drive:
14 min
10.3 mi
Iron Horse Station
Drive:
17 min
11.5 mi
Fort Worth Central Station
Drive:
17 min
13.0 mi
Universities
Drive:
16 min
10.9 mi
Drive:
16 min
12.2 mi
Drive:
19 min
13.9 mi
Drive:
21 min
15.4 mi
Parks & Recreation
Trinity Trails
Drive:
16 min
11.3 mi
Shopping Centers & Malls
Walk:
6 min
0.4 mi
Walk:
11 min
0.6 mi
Walk:
12 min
0.7 mi
Military Bases
Drive:
25 min
15.1 mi
Drive:
25 min
17.2 mi
Schools
Attendance Zone
Nearby
Property Identified
Basswood Elementary School
Grades PK-5
513 Students
(817) 744-6500
Timberview Middle
Grades 5-8
1,069 Students
(817) 744-2600
Vista Ridge Middle
Grades 6-8
822 Students
(817) 743-8400
Fossil Ridge High School
Grades 9-12
2,329 Students
(817) 744-1700
Alliance Christian Academy
Grades K-12
(817) 840-7767
Trinity Preparatory Academy
Grades K-12
(817) 683-1453
North Texas Leadership Academy
Grades PK-4
(817) 562-2931
School data provided by GreatSchools
North Fort Worth in Keller, TX
Schools
Restaurants
Groceries
Coffee
Banks
Shops
Fitness
Walk Score® measures the walkability of any address. Transit Score® measures access to public transit. Bike Score® measures the bikeability of any address.
Learn How It Works Detailed Scores
Other Available Apartments
Popular Searches
Fort Worth Apartments for Rent in Your Budget



