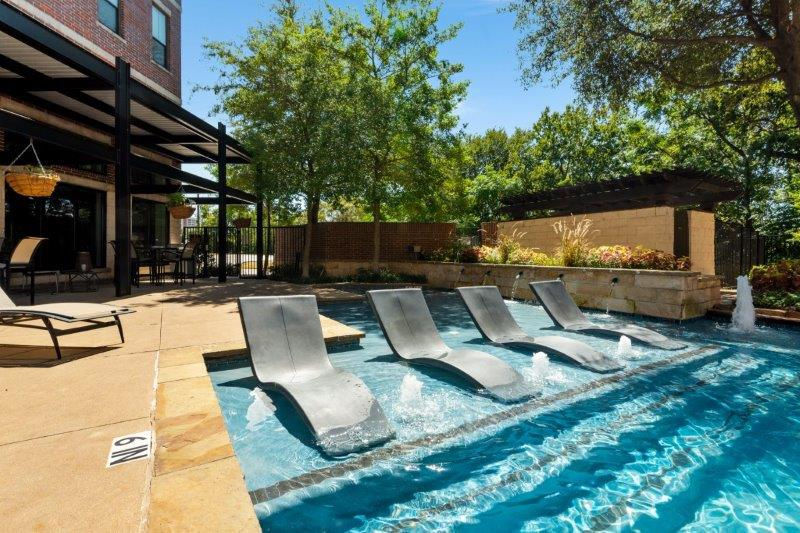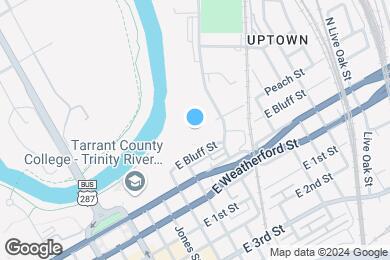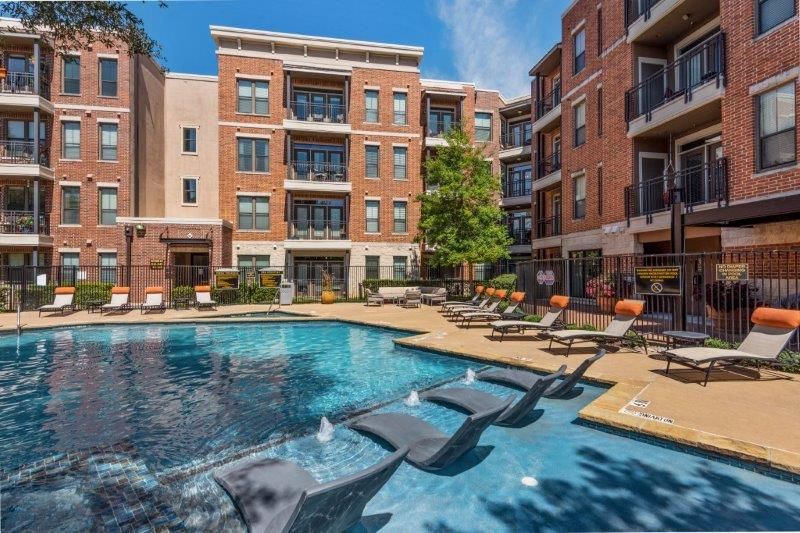Charles Nash Elementary School
Grades PK-5
223 Students
(817) 814-9400



Note: Based on community-supplied data and independent market research. Subject to change without notice.
Available months 3, 4, 5, 6, 7, 8, 9, 10, 11, 12, 13, 14, 15,
Only Age 18+
Note: Based on community-supplied data and independent market research. Subject to change without notice.
Located in Fort Worth, TX, Trinity Bluff & District Urban Apartments is in a class all its own in Cowtown. Featuring one-, two- and three-bedroom apartments, we have amazing amenities and a location that can’t be beat. Whether you enjoy working out, swimming, relaxing or conversations with others, you’ll be able to do it all at our luxury Fort Worth Apartments. Choose from 33 different floor plans at Trinity Bluff & District. We have studio apartments available and one-bedroom, two-bedroom and three-bedroom options. You can also decide how many bathrooms you need as well as many additional features. Apartment options include new fixtures, stainless steel appliances, sleek cabinetry, wood-style flooring, open layouts, roomy closets, private balconies or patios and seamless transitions. Amenities at our luxury apartments in Fort Worth start with our resort-style pools. There are two on the property and both feature built-in lounging areas and nearby seating. We have multiple fitness centers on site, each updated with new machines and equipment. Other amenities you’ll find at Trinity Bluff & District include an outdoor television wall, jogging trails, elevators, parking garages (with EV charging stations), business centers and more. You’re sure to love the sights and sounds of Downtown Fort Worth as well. Located in the heart of Cowtown, our luxury apartments are close to Trinity River and have excellent views of the city skyline. Nearby iconic sights include 7th Street, the Fort Worth Stockyards, Trinity Trails Jogging Park and Sundance Square. Restaurants, bars, music venues, shopping centers and other points of interest are also within walking distance of our North Texas community. Have pets? Two are welcome per home and we have two pet parks and a pet spa on site. There are trails and parks nearby as well and we allow a variety of cat and dog breeds. Tour Trinity Bluff & District today and experience the best of apartment living in Fort Worth.
Trinity Bluff & Trinity District is located in Fort Worth, Texas in the 76102 zip code. This apartment community was built in 2014 and has 4 stories with 560 units.
Sunday
Closed
Monday
9AM
6PM
Tuesday
9AM
6PM
Wednesday
9AM
6PM
Thursday
9AM
6PM
Friday
9AM
6PM
We implement a 2-pet limit per apartment home. Please contact the office for pet fee and pet rent amounts required for each pet. Not approved but not limited to, Pit Bull Terriers, Staffordshire Terriers, Rottweilers, German Shepherd, Presa Canarios, Chow Chow, Doberman Pinschers, Akitas, Wolf hybrids, Mastiffs, Cane Corsos, Great Danes, Alaskan Malamutes, Siberian Huskies. Including any mix of the breeds listed above.
Pets welcomed with limitations. Breed restrictions apply
Grades PK-5
223 Students
(817) 814-9400
3 out of 10
Grades 6-8
802 Students
(817) 814-9200
3 out of 10
Grades 9-12
1,048 Students
(817) 814-9000
2 out of 10
Grades PK-12
320 Students
(817) 332-3351
NR out of 10
Grades 1-6
106 Students
(817) 257-7141
NR out of 10
Ratings give an overview of a school's test results. The ratings are based on a comparison of test results for all schools in the state.
School boundaries are subject to change. Always double check with the school district for most current boundaries.
Walk Score® measures the walkability of any address. Transit Score® measures access to public transit. Bike Score® measures the bikeability of any address.

Thanks for reviewing your apartment on ApartmentFinder.com!
Sorry, but there was an error submitting your review. Please try again.
Submitting Request
Your email has been sent.
Many properties are now offering LIVE tours via FaceTime and other streaming apps. Contact Now: