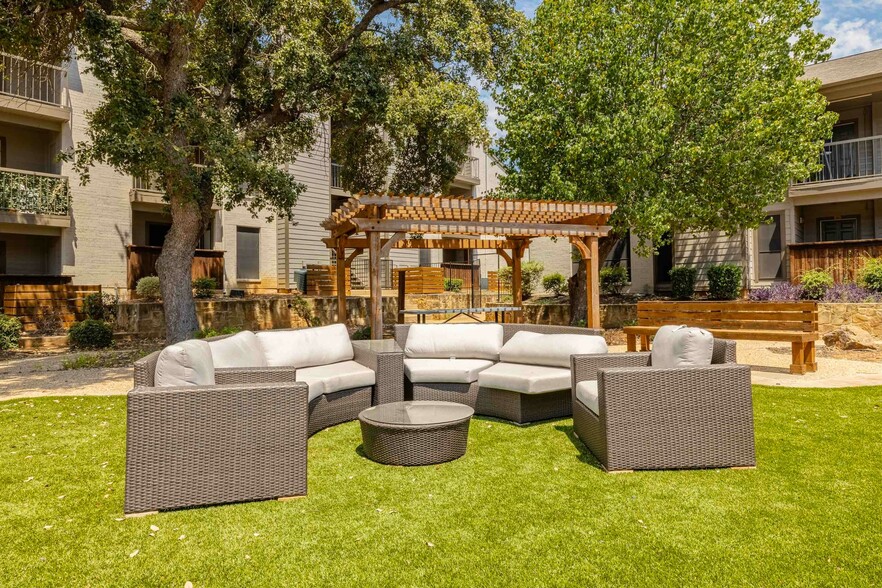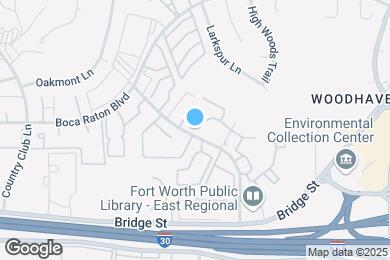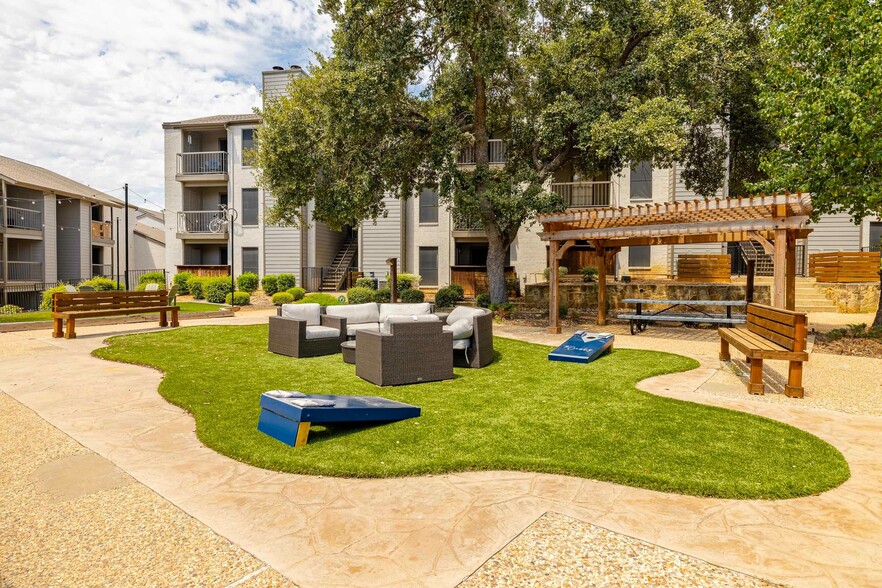1 / 27
27 Images
3D Tours
Rent Specials
Two months free! $99 app and admin. Select units. Limited time only!
Monthly Rent $750 - $1,375
Beds 1 - 2
Baths 1 - 2
A2
$775
1 bed , 1 bath , 530 Sq Ft , Available Now
A3 Platinum
$800 – $825
1 bed , 1 bath , 541 Sq Ft , Available Now
A4
$850
1 bed , 1 bath , 668 Sq Ft , Available Now
A4 Platinum
$885 – $999
1 bed , 1 bath , 668 Sq Ft , Available Now
A5 Platinum
$925
1 bed , 1 bath , 671 Sq Ft , Available Now
A3 Gold
$825
1 bed , 1 bath , 541 Sq Ft , Available Apr 25
A2 Gold
$875
1 bed , 1 bath , 530 Sq Ft , Available Apr 25
A2 Platinum
$825
1 bed , 1 bath , 530 Sq Ft , Available May 1
A1 Gold
$850
1 bed , 1 bath , 471 Sq Ft , Available May 2
A3
$750
1 bed , 1 bath , 541 Sq Ft , Available May 30
A1
$799
1 bed , 1 bath , 471 Sq Ft , Available Jun 1
A5 Gold
$950
1 bed , 1 bath , 671 Sq Ft , Available Jun 2
A1 Platinum
$825
1 bed , 1 bath , 471 Sq Ft , Available Jul 1
A5
$885
1 bed , 1 bath , 671 Sq Ft , Available Jul 1
B2
$1,125
2 beds , 2 baths , 971 Sq Ft , Available Now
B3
$1,175
2 beds , 2 baths , 1,033 Sq Ft , Available Now
B3 Platinum
$1,250 – $1,350
2 beds , 2 baths , 1,033 Sq Ft , Available Now
B2 Gold
$1,375
2 beds , 2 baths , 971 Sq Ft , Available Now
B1 Platinum
$1,125
2 beds , 1 bath , 860 Sq Ft , Available Jul 1
B1 Gold
$1,250
2 beds , 1 bath , 860 Sq Ft , Available Jul 1
B1
$1,050
2 beds , 1 bath , 860 Sq Ft , Available Nov 1
B2 Platinum
$1,225
2 beds , 2 baths , 971 Sq Ft , Not Available
B3 Gold
$1,350
2 beds , 2 baths , 1,033 Sq Ft , Not Available
Show Unavailable Floor Plans (2)
Hide Unavailable Floor Plans
A2
$775
1 bed , 1 bath , 530 Sq Ft , Available Now
A3 Platinum
$800 – $825
1 bed , 1 bath , 541 Sq Ft , Available Now
A4
$850
1 bed , 1 bath , 668 Sq Ft , Available Now
A4 Platinum
$885 – $999
1 bed , 1 bath , 668 Sq Ft , Available Now
A5 Platinum
$925
1 bed , 1 bath , 671 Sq Ft , Available Now
A3 Gold
$825
1 bed , 1 bath , 541 Sq Ft , Available Apr 25
A2 Gold
$875
1 bed , 1 bath , 530 Sq Ft , Available Apr 25
A2 Platinum
$825
1 bed , 1 bath , 530 Sq Ft , Available May 1
A1 Gold
$850
1 bed , 1 bath , 471 Sq Ft , Available May 2
A3
$750
1 bed , 1 bath , 541 Sq Ft , Available May 30
A1
$799
1 bed , 1 bath , 471 Sq Ft , Available Jun 1
A5 Gold
$950
1 bed , 1 bath , 671 Sq Ft , Available Jun 2
A1 Platinum
$825
1 bed , 1 bath , 471 Sq Ft , Available Jul 1
A5
$885
1 bed , 1 bath , 671 Sq Ft , Available Jul 1
B2
$1,125
2 beds , 2 baths , 971 Sq Ft , Available Now
B3
$1,175
2 beds , 2 baths , 1,033 Sq Ft , Available Now
B3 Platinum
$1,250 – $1,350
2 beds , 2 baths , 1,033 Sq Ft , Available Now
B2 Gold
$1,375
2 beds , 2 baths , 971 Sq Ft , Available Now
B1 Platinum
$1,125
2 beds , 1 bath , 860 Sq Ft , Available Jul 1
B1 Gold
$1,250
2 beds , 1 bath , 860 Sq Ft , Available Jul 1
B1
$1,050
2 beds , 1 bath , 860 Sq Ft , Available Nov 1
B2 Platinum
$1,225
2 beds , 2 baths , 971 Sq Ft , Not Available
B3 Gold
$1,350
2 beds , 2 baths , 1,033 Sq Ft , Not Available
Show Unavailable Floor Plans (2)
Hide Unavailable Floor Plans
Note: Based on community-supplied data and independent market research. Subject to change without notice.
Lease Terms
6 months, 7 months, 8 months, 9 months, 10 months, 11 months, 12 months, 13 months
Expenses
Recurring
$425
Cat Rent:
$425
Dog Rent:
One-Time
$200
Admin Fee:
$75
Application Fee:
$400
Cat Deposit:
$400
Dog Deposit:
The Crosby Rent Calculator
Print Email
Print Email
Pets
No Dogs
1 Dog
2 Dogs
3 Dogs
4 Dogs
5 Dogs
No Cats
1 Cat
2 Cats
3 Cats
4 Cats
5 Cats
No Birds
1 Bird
2 Birds
3 Birds
4 Birds
5 Birds
No Fish
1 Fish
2 Fish
3 Fish
4 Fish
5 Fish
No Reptiles
1 Reptile
2 Reptiles
3 Reptiles
4 Reptiles
5 Reptiles
No Other
1 Other
2 Other
3 Other
4 Other
5 Other
Expenses
1 Applicant
2 Applicants
3 Applicants
4 Applicants
5 Applicants
6 Applicants
No Vehicles
1 Vehicle
2 Vehicles
3 Vehicles
4 Vehicles
5 Vehicles
Vehicle Parking
Only Age 18+
Note: Based on community-supplied data and independent market research. Subject to change without notice.
Monthly Expenses
* - Based on 12 month lease
About The Crosby
Here at The Crosby, we offer spacious floor plans and amazing amenities. Enjoy our splash pad, fitness center, business center, picnic area, and more! We have the perfect floor plan for you and offer distinctive one- and two-bedroom floor plans that cater to your every need.
The Crosby is located in
Fort Worth , Texas
in the 76112 zip code.
This apartment community was built in 1984 and has 3 stories with 296 units.
Special Features
9ft High or Vaulted Ceilings
Elegant Pergola Retreats
24-Hour Emergency Maintenance
Lush Community Landscaping
Energy-Efficient Stainless-Steel Appliance Package
Sparkling Resort-Style Pool
Fitness Center with Cardio and Strength Training Equipment
Grand Resident Clubhouse
Modern Kitchen Backsplash
Complimentary Coffee Bar
Private Sun Loungers
2” Faux Wood Blinds
Custom Designer Cabinetry
Limited-Access Community Gates
Private Patio/Balcony
Wood-Inspired Flooring
Close Proximity to Shopping Centers, Restaurants and Highways
Premium Hardware and Lighting
Engaging Community Social Events
Large Closets
Pet Friendly Community with Convenient Waste Stations
Sparkling Quartz Countertops
Floorplan Amenities
High Speed Internet Access
Air Conditioning
Smoke Free
Dishwasher
Stainless Steel Appliances
Kitchen
Quartz Countertops
Vaulted Ceiling
Balcony
Patio
Pet Policy
Dogs and Cats Allowed
$400 Deposit
$425 Monthly Pet Rent
2 Pet Limit
Commuter Rail
Richland Hills
Drive:
8 min
3.4 mi
Fort Worth Intermodal Transportation Center (Itc)
Drive:
11 min
6.5 mi
Texas And Pacific (T&P)
Drive:
13 min
6.6 mi
Hurst/Bell
Drive:
14 min
7.0 mi
Centre Port/Dfw
Drive:
24 min
16.1 mi
Transit / Subway
Fort Worth Central Station
Drive:
11 min
6.5 mi
Fort Worth T&P Station
Drive:
13 min
6.6 mi
Mercantile Center Station
Drive:
18 min
8.5 mi
Iron Horse Station
Drive:
14 min
8.9 mi
North Side Station
Drive:
17 min
9.8 mi
Universities
Drive:
12 min
5.3 mi
Drive:
13 min
7.1 mi
Drive:
14 min
8.0 mi
Drive:
17 min
9.5 mi
Parks & Recreation
Botanical Research Institute of Texas
Drive:
12 min
6.9 mi
River Legacy Parks
Drive:
15 min
8.6 mi
River Legacy Living Science Center
Drive:
14 min
8.6 mi
Trinity Trails
Drive:
16 min
9.0 mi
UT Arlington Planetarium
Drive:
18 min
9.6 mi
Shopping Centers & Malls
Walk:
15 min
0.8 mi
Walk:
18 min
1.0 mi
Drive:
4 min
1.3 mi
Military Bases
Drive:
25 min
14.1 mi
Drive:
27 min
17.7 mi
Schools
Attendance Zone
Nearby
Property Identified
John T White Elementary School
Grades PK-5
448 Students
(817) 814-7900
Meadowbrook Middle
Grades 6-8
759 Students
(817) 815-4300
Eastern Hills High School
Grades 9-12
1,194 Students
(817) 815-4000
Christian Cottage Prep
Grades K-12
10 Students
817-975-6209
Saintsville Baptist Church Academy
Grades PK-5
165 Students
(817) 451-3737
Christian Cottage Prep
Grades 3-9
(817) 975-6209
Temple Christian School
Grades PK-12
486 Students
(817) 457-0770
School data provided by GreatSchools
East Fort Worth in Fort Worth, TX
Schools
Restaurants
Groceries
Coffee
Banks
Shops
Fitness
Walk Score® measures the walkability of any address. Transit Score® measures access to public transit. Bike Score® measures the bikeability of any address.
Learn How It Works Detailed Scores
Other Available Apartments
Popular Searches
Fort Worth Apartments for Rent in Your Budget



