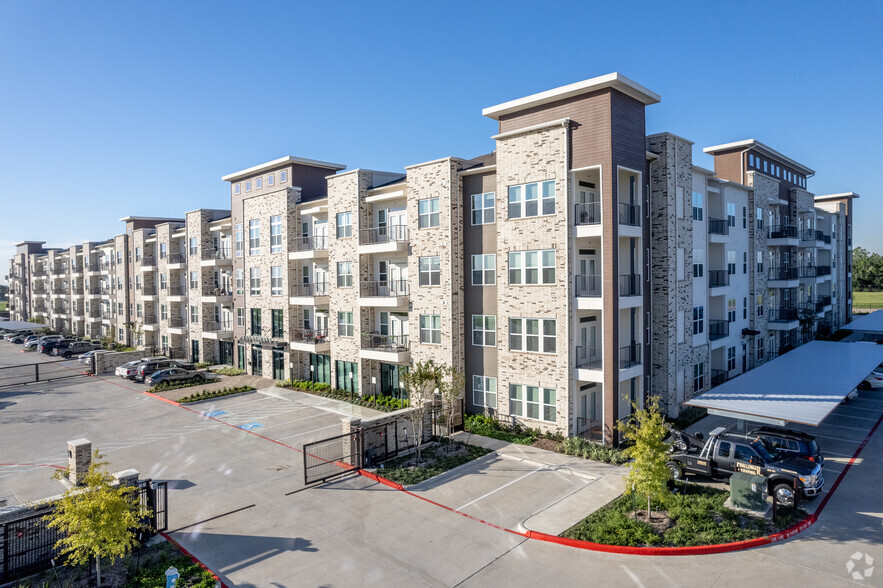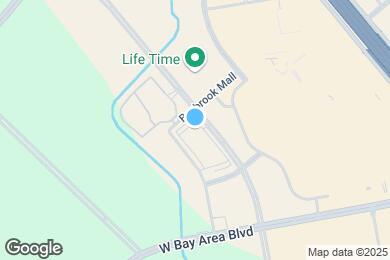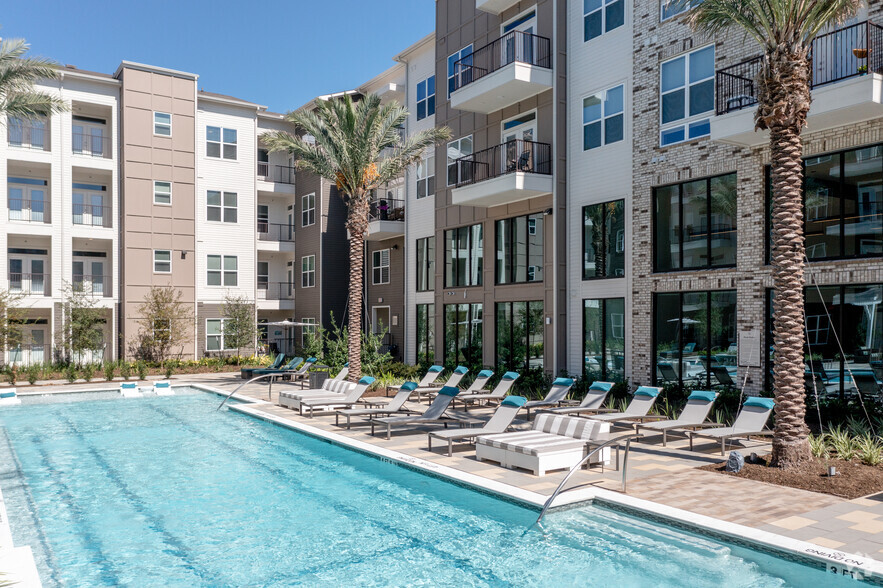1 / 62
62 Images
3D Tours
Rent Specials
Get Four Weeks Free on Select Homes! *Select units only. Restrictions apply. Contact the leasing office for additional details.
Monthly Rent $1,335 - $3,195
Beds 1 - 3
Baths 1 - 2.5
A1
$1,335 – $2,428
1 bed , 1 bath , 558 Sq Ft
A3
$1,529 – $2,730
1 bed , 1 bath , 741 Sq Ft
A2
$1,554 – $2,773
1 bed , 1 bath , 701 Sq Ft
A5
$1,585 – $2,970
1 bed , 1 bath , 820 Sq Ft
A4
$1,589 – $2,970
1 bed , 1 bath , 819 Sq Ft
B1
$1,990 – $3,195
2 beds , 2 baths , 1,075 Sq Ft
A6
Call for Rent
1 bed , 1.5 baths , 1,087 Sq Ft , Not Available
B2
Call for Rent
2 beds , 2 baths , 1,208 Sq Ft , Not Available
B3
Call for Rent
2 beds , 2.5 baths , 1,303 Sq Ft , Not Available
C1
Call for Rent
3 beds , 2 baths , 1,475 Sq Ft , Not Available
C2
Call for Rent
3 beds , 2 baths , 1,538 Sq Ft , Not Available
Show Unavailable Floor Plans (5)
Hide Unavailable Floor Plans
A1
$1,335 – $2,428
1 bed , 1 bath , 558 Sq Ft
A3
$1,529 – $2,730
1 bed , 1 bath , 741 Sq Ft
A2
$1,554 – $2,773
1 bed , 1 bath , 701 Sq Ft
A5
$1,585 – $2,970
1 bed , 1 bath , 820 Sq Ft
A4
$1,589 – $2,970
1 bed , 1 bath , 819 Sq Ft
A6
Call for Rent
1 bed , 1.5 baths , 1,087 Sq Ft , Not Available
Show Unavailable Floor Plans (1)
Hide Unavailable Floor Plans
B1
$1,990 – $3,195
2 beds , 2 baths , 1,075 Sq Ft
B2
Call for Rent
2 beds , 2 baths , 1,208 Sq Ft , Not Available
B3
Call for Rent
2 beds , 2.5 baths , 1,303 Sq Ft , Not Available
Show Unavailable Floor Plans (2)
Hide Unavailable Floor Plans
C1
Call for Rent
3 beds , 2 baths , 1,475 Sq Ft , Not Available
C2
Call for Rent
3 beds , 2 baths , 1,538 Sq Ft , Not Available
Show Unavailable Floor Plans (2)
Hide Unavailable Floor Plans
Note: Based on community-supplied data and independent market research. Subject to change without notice.
Lease Terms
Available months 6, 7, 8, 9, 10, 11, 12, 13, 14, 15,
Expenses
Recurring
$40
Storage Fee:
$40
Assigned Other Parking:
$135
Assigned Other Parking:
$20
Cat Rent:
$20
Dog Rent:
One-Time
$200
Admin Fee:
$50
Application Fee:
$400
Cat Fee:
$0
Cat Deposit:
$400
Dog Fee:
$0
Dog Deposit:
The Reserve at Baybrook Rent Calculator
Print Email
Print Email
Pets
No Dogs
1 Dog
2 Dogs
3 Dogs
4 Dogs
5 Dogs
No Cats
1 Cat
2 Cats
3 Cats
4 Cats
5 Cats
No Birds
1 Bird
2 Birds
3 Birds
4 Birds
5 Birds
No Fish
1 Fish
2 Fish
3 Fish
4 Fish
5 Fish
No Reptiles
1 Reptile
2 Reptiles
3 Reptiles
4 Reptiles
5 Reptiles
No Other
1 Other
2 Other
3 Other
4 Other
5 Other
Expenses
1 Applicant
2 Applicants
3 Applicants
4 Applicants
5 Applicants
6 Applicants
No Vehicles
1 Vehicle
2 Vehicles
3 Vehicles
4 Vehicles
5 Vehicles
Vehicle Parking
Unassigned Garage
Assigned Other
Assigned Other
Unassigned Garage
Assigned Other
Assigned Other
Unassigned Garage
Assigned Other
Assigned Other
Unassigned Garage
Assigned Other
Assigned Other
Unassigned Garage
Assigned Other
Assigned Other
Only Age 18+
Note: Based on community-supplied data and independent market research. Subject to change without notice.
Monthly Expenses
* - Based on 12 month lease
About The Reserve at Baybrook
The Reserve at Baybrook presents a fresh perspective on contemporary living, featuring an array of resort-inspired amenities and sophisticated interior aesthetics, all situated in a prime locale adjacent to I-45 and Baybrook Mall. Choose from one, two, or three-bedroom floor plans, designed with expansive kitchens and open-concept living spaces. Equipped with state-of-the-art appliances and high-end finishes, our homes are crafted for comfort and convenience.
The Reserve at Baybrook is located in
Friendswood , Texas
in the 77546 zip code.
This apartment community was built in 2022 and has 4 stories with 291 units.
Special Features
Patio/Balcony
Stainless Steel Appliances
Carport
42-inch Wood Cabinetry
In-Unit Full-Sized Washer & Dryer
Modern Kitchen
Modern Kitchens
Private Patios/Balconies*
Dog Park & Wash Station
Double Vanity Sinks*
Private Yards*
42-Inch Cabinetry
Outdoor BBQ & Lounge Areas
Storage Available
Walk-In Closets with Wood Shelving
Indoor Golf Simulator
Library
Private Yard
Private Yard*
Wood-Style Flooring
Floorplan Amenities
Washer/Dryer
Air Conditioning
Heating
Ceiling Fans
Smoke Free
Cable Ready
Double Vanities
Tub/Shower
Granite Countertops
Stainless Steel Appliances
Kitchen
Hardwood Floors
Walk-In Closets
Balcony
Patio
Yard
Parking
Garage
Other
Assigned Parking
$40
Other
Assigned Parking
$135
Pet Policy
Dogs and Cats Allowed
None
$20 Monthly Pet Rent
$400 Fee
2 Pet Limit
Airport
William P Hobby
Drive:
23 min
12.1 mi
Transit / Subway
Palm Center Transit Ctr Sb
Drive:
24 min
17.4 mi
Magnolia Park Transit Center Eb
Drive:
25 min
17.5 mi
Magnolia Park Transit Center Wb
Drive:
25 min
17.5 mi
Cesar Chavez / 67Th St Eb
Drive:
25 min
17.9 mi
Macgregor Park Mlk Sb
Drive:
25 min
18.0 mi
Universities
Drive:
11 min
4.7 mi
Drive:
11 min
5.1 mi
Drive:
23 min
13.4 mi
Drive:
23 min
13.6 mi
Parks & Recreation
Space Center Houston
Drive:
10 min
4.9 mi
NASA-Johnson Space Center
Drive:
13 min
5.7 mi
Armand Bayou Nature Center
Drive:
13 min
7.1 mi
Bayou Wildlife Zoo
Drive:
22 min
14.1 mi
Shopping Centers & Malls
Walk:
9 min
0.5 mi
Walk:
11 min
0.6 mi
Drive:
4 min
1.2 mi
Schools
Attendance Zone
Nearby
Property Identified
C D Landolt Elementary School
Grades PK-5
734 Students
(281) 284-5200
Westbrook Intermediate School
Grades 6-8
1,167 Students
(281) 284-3800
Clear Brook High School
Grades 9-12
2,347 Students
(281) 284-2100
The Galloway School
Grades PK-7
154 Students
(281) 338-9510
Houston Learning Academy
Grades 9-12
8 Students
(281) 332-2811
School data provided by GreatSchools
Southeast Houston in Houston, TX
Schools
Restaurants
Groceries
Coffee
Banks
Shops
Fitness
Walk Score® measures the walkability of any address. Transit Score® measures access to public transit. Bike Score® measures the bikeability of any address.
Learn How It Works Detailed Scores
Other Available Apartments
Popular Searches
Friendswood Apartments for Rent in Your Budget


