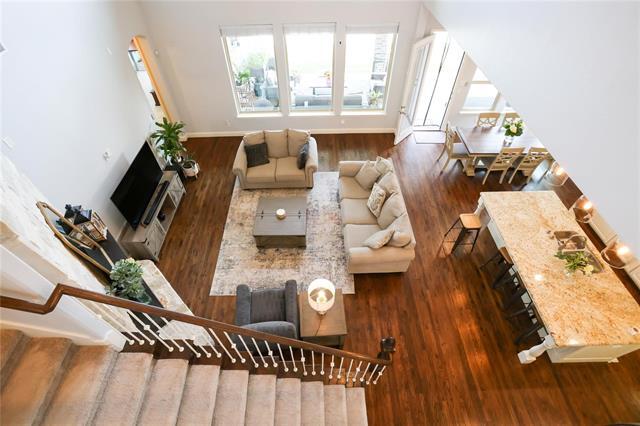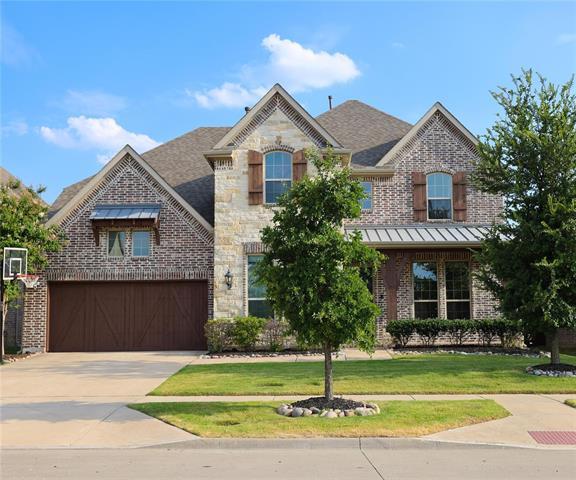Sparks Elementary School
Grades K-5
598 Students
469-633-3000





























Note: Prices and availability subject to change without notice.
Contact office for Lease Terms
North-facing home in the highly desirable west Frisco Diamond Point Estate. What sets this property apart is the fully paid off Tesla Solar panel system, a rare and valuable addition. Inside, you'll appreciate the highly sought-after floor plan, with the master and a second bedroom on the main floor, offering ideal multi-generational living. The master bedroom is a sanctuary, featuring an abundance of natural light and two separate closet spaces for your convenience. The kitchen is a chef's delight with its generous granite counter space and a spacious walk-in pantry, creating an inviting Chef's Kitchen ambiance. Entertaining is a breeze with an oversized game room next to a separate media room, ensuring there's space for the whole family to enjoy. Step outside to discover a pool adjacent to a covered patio, expanding your entertaining possibilities and making this an excellent space for gatherings. With a three-car garage, you'll have ample space for all your storage requirements.
4377 Sapphire Dr is located in Frisco, Texas in the 75034 zip code.

Protect yourself from fraud. Do not send money to anyone you don't know.
Grades PK-12
1,023 Students
(469) 633-1330
Ratings give an overview of a school's test results. The ratings are based on a comparison of test results for all schools in the state.
School boundaries are subject to change. Always double check with the school district for most current boundaries.
Submitting Request
Many properties are now offering LIVE tours via FaceTime and other streaming apps. Contact Now: