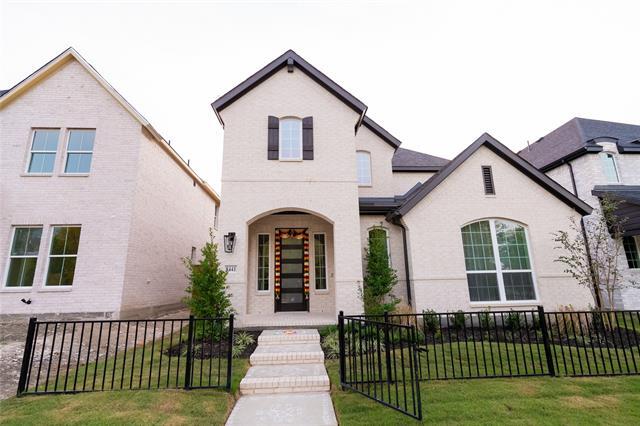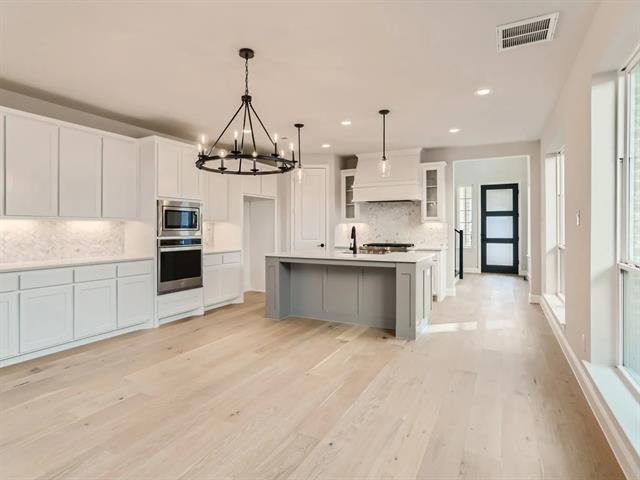Mcspedden Elementary School
Grades PK-5
778 Students
469-633-4025
























Note: Prices and availability subject to change without notice.
Contact office for Lease Terms
Now is your chance to rent a new home with exemplary Frisco ISD schools and urban living in the vibrant and sought after award wining Masterplan Grove community. This move in ready, hardly lived in home greets you with phenomenal warm natural light, an open floor plan and 20 ft high ceiling at the foyer. Gorgeous curb appeal that boasts a breathtaking elevation with stunning PAINTED BRICKS that you will adore. Open and bright floor plan will give your family a well thought out layout with a space for everyone and 2 BEDROOMS down. Enjoy creating memories to last a lifetime in the light filled living room highlighted by high ceiling and wall of sliding doors opening into the backyard. Entertain in the well-appointed gourmet kitchen with quartz countertops, pendent lights, designer backsplash , upgraded glass cabinets and 6 burner cooktop. First floor primary suite features spa bath with garden tub, separate shower, double sink vanity and walk-in closet. Guest suite downstairs with ensuite full bath ideal for visiting guests or in-law suite..Upstairs, comes with 2 bedrooms, media room and a charming oversized game room overlooking the living room below, offering a perfect retreat for entertainment for a game or a movie night. RO and WATER SOFTENER installed. REFRIGERATOR and WASHER DRYER included in the rent. Community amenities features a clubhouse with a Gym, Splash Pad, and Resort Style Pool, along with miles of Trails, 2 Dog Parks, Pickleball Courts, Outdoor Grills, Playgrouds and Concert Pavilion,The Grove community, which falls within the Frisco Independent School District, feeding to McSpedden Elementary, Lawler Middle, and highly rated Liberty High School.Easy access to 121, major shopping and restaurants. Do not let this home get away!
8441 Mint Mews is located in Frisco, Texas in the 75035 zip code.

Protect yourself from fraud. Do not send money to anyone you don't know.
Grades PK-3
(214) 620-6657
Grades PK-12
309 Students
(469) 854-1300
Ratings give an overview of a school's test results. The ratings are based on a comparison of test results for all schools in the state.
School boundaries are subject to change. Always double check with the school district for most current boundaries.
Submitting Request
Many properties are now offering LIVE tours via FaceTime and other streaming apps. Contact Now: