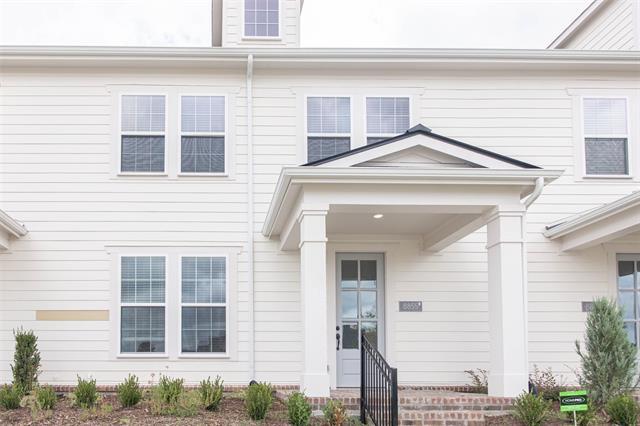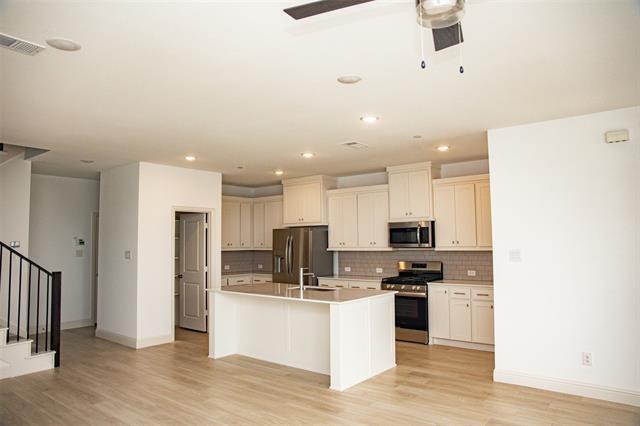Early Childhood School
Grades PK-5
794 Students
(469) 633-3825




















Note: Prices and availability subject to change without notice.
Contact office for Lease Terms
Pamper yourself in this stunning 2-story townhouse! Enjoy a spacious open-concept layout with a modern kitchen featuring stainless steel appliances, quartz countertops, a large island perfect for entertaining, a gas cooktop, under-cabinet lighting, and a stylish tiled backsplash. The upstairs game room serves as a versatile second living space. The primary suite boasts double vanities, a large shower, and a huge walk-in closet, while the split second and third bedrooms offer privacy. The conveniently located laundry room is on the same floor. Luxury vinyl plank flooring and quartz counters in all baths enhance the elegance. An oversized garage provides additional storage. This smart home is perfect for relaxed, lock-and-leave living, with the HOA covering exterior maintenance. Located in Village at Main Street, enjoy easy access to Frisco's shopping, restaurants, and attractions, plus top-rated schools and nearby Westridge Golf Course. MOVE-IN READY with blinds and all major appliances, including washer and dryer!
8855 Stablehand Mews is located in Frisco, Texas in the 75035 zip code.

Protect yourself from fraud. Do not send money to anyone you don't know.
Grades PK-12
(214) 436-4058
Ratings give an overview of a school's test results. The ratings are based on a comparison of test results for all schools in the state.
School boundaries are subject to change. Always double check with the school district for most current boundaries.
Submitting Request
Many properties are now offering LIVE tours via FaceTime and other streaming apps. Contact Now: