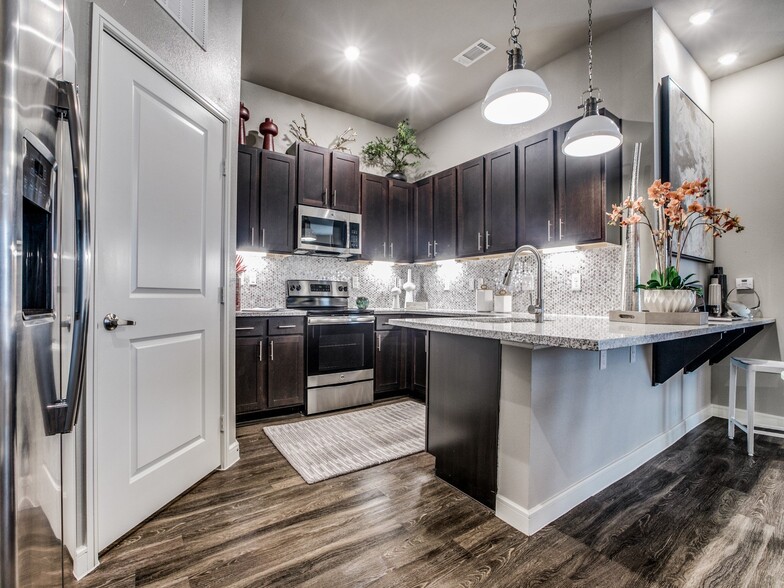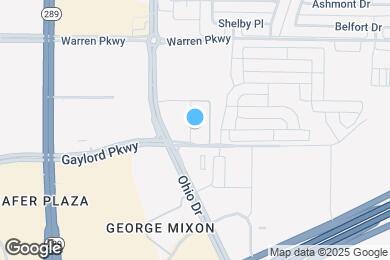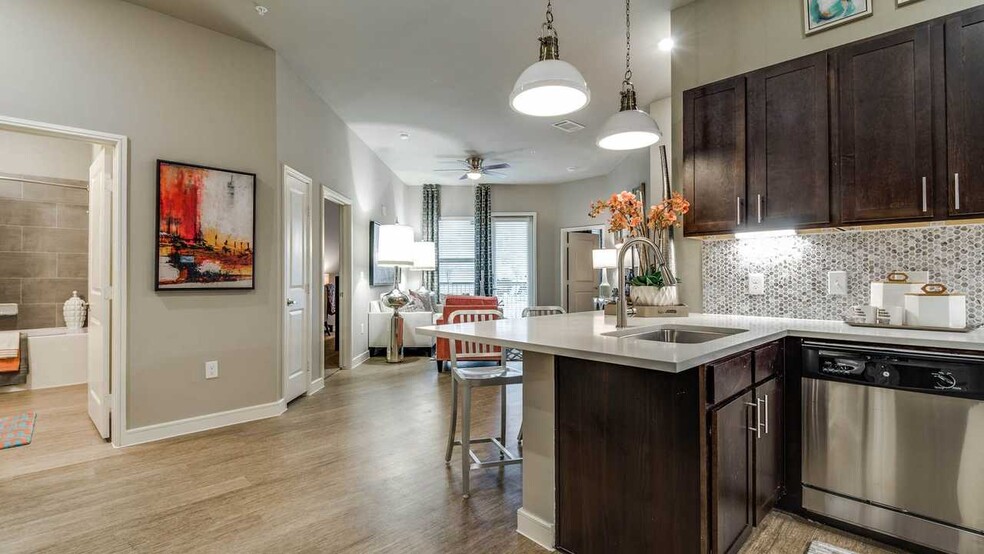Smith Elementary School
Grades K-5
613 Students
469-633-2200



Note: Based on community-supplied data and independent market research. Subject to change without notice.
Contact office for Lease Terms
Only Age 18+
Note: Based on community-supplied data and independent market research. Subject to change without notice.
Come home to a lifestyle like no other at Capitol at Stonebriar formally Jefferson Stonebriar. Our new apartments in Frisco, TX offer a great selection of one, two, and three bedroom apartments and townhomes. We are conveniently located near both the Sam Rayburn Tollway and the Dallas North Tollway, giving you easy access to the surrounding area and making your commute easier than ever. Situated adjacent to a 4-acre improved public park, you will enjoy the abundant green space all around the property. Revel in the community amenities at our Frisco, TX apartments including a resort-style pool with bar, indoor/outdoor sky lounge, and a state-of-the-art fitness center. Our residences offer luxurious features such as 10-foot ceilings, granite and quartz countertops, and hardwood flooring. Each townhome floor plan also features an attached, private garage. Contact us today to find out more about our apartments for rent in Frisco, TX at Capitol at Stonebriar.
Capitol at Stonebriar is located in Frisco, Texas in the 75034 zip code. This apartment community was built in 2017 and has 4 stories with 424 units.
Sunday
1PM
5PM
Monday
8:30AM
5:30PM
Tuesday
8:30AM
5:30PM
Wednesday
8:30AM
5:30PM
Thursday
8:30AM
5:30PM
Friday
8:30AM
5:30PM
Open surface lot and gated multi-level parking garage.
Cats and dogs up to 100 pounds permitted.Non-refundable pet fee of 350. for the first animal plus 350 for each additional animal.
Grades K-5
613 Students
469-633-2200
8 out of 10
Grades K-5
684 Students
469-633-2800
10 out of 10
Grades PK-5
794 Students
(469) 633-3825
NR out of 10
Grades 6-8
876 Students
469-633-4600
8 out of 10
Grades 9-12
2,136 Students
469-633-6600
7 out of 10
Grades PK-3
57 Students
(214) 387-8202
NR out of 10
Grades PK-K
170 Students
(972) 712-8080
NR out of 10
Grades K-12
26 Students
(972) 820-5460
NR out of 10
Grades PK-12
309 Students
(469) 854-1300
NR out of 10
Ratings give an overview of a school's test results. The ratings are based on a comparison of test results for all schools in the state.
School boundaries are subject to change. Always double check with the school district for most current boundaries.
Walk Score® measures the walkability of any address. Transit Score® measures access to public transit. Bike Score® measures the bikeability of any address.

Thanks for reviewing your apartment on ApartmentFinder.com!
Sorry, but there was an error submitting your review. Please try again.
Submitting Request
Your email has been sent.
Many properties are now offering LIVE tours via FaceTime and other streaming apps. Contact Now: